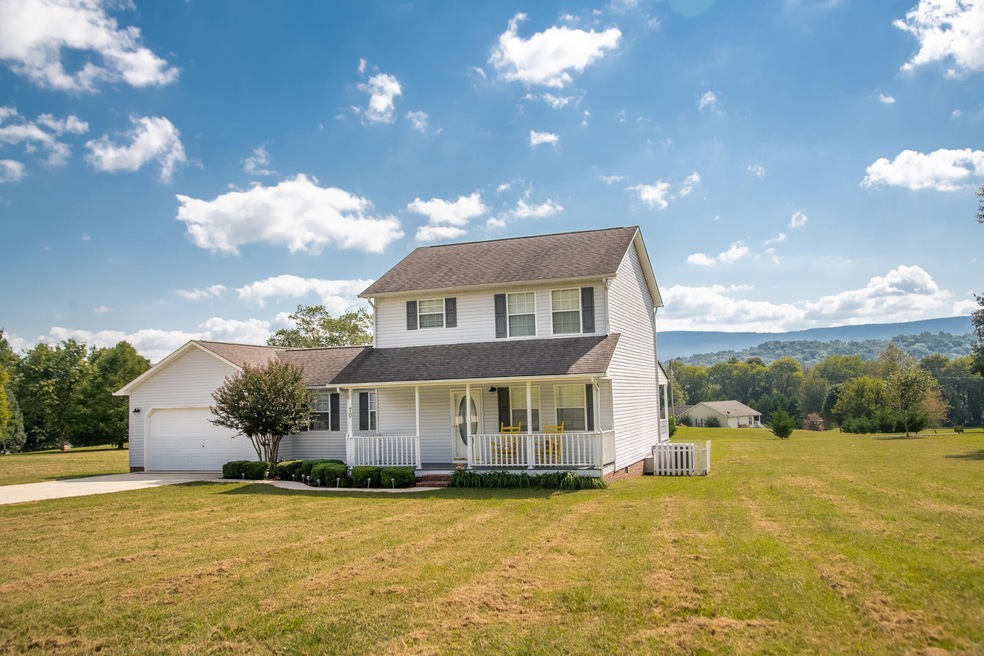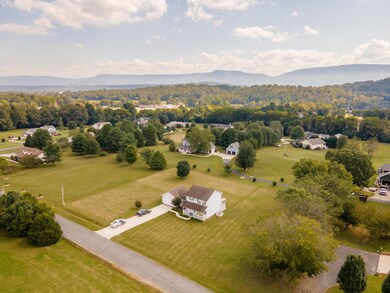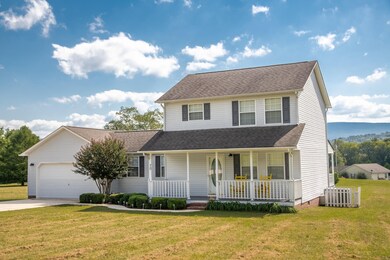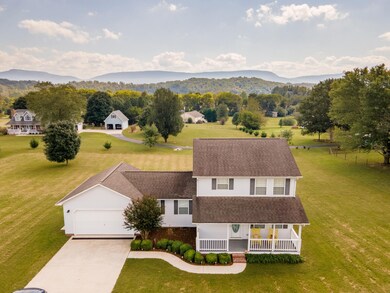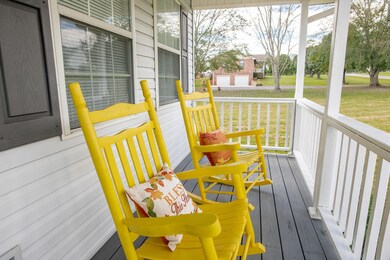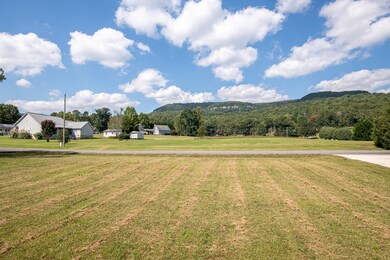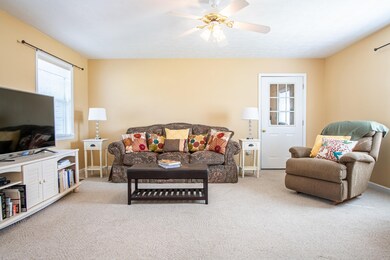70 Cedar Ln Dunlap, TN 37327
Estimated Value: $276,000 - $330,000
Highlights
- Mountain View
- High Ceiling
- Covered Patio or Porch
- Separate Formal Living Room
- No HOA
- 2 Car Attached Garage
About This Home
As of December 2021Lovely 2-story home in scenic Sequatchie Valley! This 3 bedroom home sits on a one acre level lot & boasts stunning mountain views! Sit on your front porch with your favorite drink & enjoy the views of Cagle Mountain. Dine on your back porch & enjoy the views of Lewis Chapel Mountain. This home is immaculate & has been well maintained. Inside, there is a formal living & dining room. The dining room is currently being used as an office. From there, you have a door that leads to the back deck. The kitchen is charming with lots of cabinets & a nice pantry. You will enjoy the spacious den. It's big enough to accommodate a large party. There is a laundry closet & half bath that finishes out the main level living. Upstairs you will find a master suite, 2 bedrooms and a full bath. All bedrooms have mountain views! The yard is level & great for children or pets to play. Other bonuses to this lovely home are the conveniences to so many places. There is a nearby paragliding school & hangout. You can be kayaking, hiking or biking within 30 minutes! You are about 25 minutes to Signal Mountain & 40 minutes to downtown Chattanooga where you will find the TN Aquarium, fine dining & historical hot spots. Take a 20 minute ride, and you're at Fall Creek Falls State Park. Be at Greeter Falls, Foster Falls, Cumberland Mountain State Park & Marion County State Park in less than an hour! Scenic views, water access, history & adventure are all around you! And, this home could possibly be turned into a VRBO! Make your appointment today.
Home Details
Home Type
- Single Family
Est. Annual Taxes
- $681
Year Built
- Built in 1996
Lot Details
- 1 Acre Lot
- Level Lot
Parking
- 2 Car Attached Garage
- Garage Door Opener
Home Design
- Asphalt Roof
- Vinyl Siding
Interior Spaces
- 1,518 Sq Ft Home
- Property has 1 Level
- High Ceiling
- Separate Formal Living Room
- Mountain Views
- Crawl Space
- Dishwasher
- Washer and Gas Dryer Hookup
Flooring
- Carpet
- Tile
- Vinyl
Bedrooms and Bathrooms
- 3 Bedrooms
Outdoor Features
- Covered Deck
- Covered Patio or Porch
Schools
- Griffith Elementary School
- Sequatchie Co Middle School
- Sequatchie Co High School
Utilities
- Central Heating and Cooling System
- Heating System Uses Natural Gas
- Septic Tank
Community Details
- No Home Owners Association
Listing and Financial Details
- Assessor Parcel Number 034 01934 000
Ownership History
Purchase Details
Home Financials for this Owner
Home Financials are based on the most recent Mortgage that was taken out on this home.Purchase Details
Home Financials for this Owner
Home Financials are based on the most recent Mortgage that was taken out on this home.Purchase Details
Purchase Details
Purchase Details
Home Values in the Area
Average Home Value in this Area
Purchase History
| Date | Buyer | Sale Price | Title Company |
|---|---|---|---|
| Morgan Christopher S | $235,000 | Cumberland Ttl & Guaranty Ll | |
| Morgan Christopher S | $235,000 | Cumberland Ttl & Guaranty Ll | |
| St John Patricia Barbara | $96,000 | -- | |
| St John Patricia Barbara | $96,000 | -- | |
| Green Chandell L | $92,000 | -- | |
| Green Chandell L | $92,000 | -- | |
| Zeller Michael W | $81,000 | -- | |
| Zeller Michael W | $81,000 | -- | |
| Lewis Ronald | $7,000 | -- | |
| Lewis Ronald | $7,000 | -- |
Mortgage History
| Date | Status | Borrower | Loan Amount |
|---|---|---|---|
| Open | Morgan Christopher S | $235,000 | |
| Previous Owner | Lewis Ronald | $76,800 |
Property History
| Date | Event | Price | List to Sale | Price per Sq Ft |
|---|---|---|---|---|
| 12/03/2021 12/03/21 | Sold | $235,000 | 0.0% | $155 / Sq Ft |
| 10/16/2021 10/16/21 | Pending | -- | -- | -- |
| 10/01/2021 10/01/21 | For Sale | $235,000 | -- | $155 / Sq Ft |
Tax History Compared to Growth
Tax History
| Year | Tax Paid | Tax Assessment Tax Assessment Total Assessment is a certain percentage of the fair market value that is determined by local assessors to be the total taxable value of land and additions on the property. | Land | Improvement |
|---|---|---|---|---|
| 2025 | $889 | $50,575 | $0 | $0 |
| 2024 | $889 | $48,425 | $4,100 | $44,325 |
| 2023 | $889 | $48,425 | $4,100 | $44,325 |
| 2022 | $681 | $27,875 | $4,100 | $23,775 |
| 2021 | $681 | $27,875 | $4,100 | $23,775 |
| 2020 | $681 | $27,875 | $4,100 | $23,775 |
| 2019 | $681 | $27,875 | $4,100 | $23,775 |
| 2018 | $681 | $27,875 | $4,100 | $23,775 |
| 2017 | $681 | $27,875 | $4,100 | $23,775 |
| 2016 | $719 | $28,000 | $4,375 | $23,625 |
| 2015 | $719 | $28,000 | $4,375 | $23,625 |
| 2014 | $719 | $28,000 | $4,375 | $23,625 |
Map
Source: Realtracs
MLS Number: 2720139
APN: 034-019.34
- 119 Cedar Ln
- 87 Happy Valley Rd
- 444 Smith Mountain Rd
- 2426 Old York Hwy
- 2496 Old York Hwy
- 0 U S 127 Unit RTC2821095
- 0 U S 127 Unit 21317616
- 0 U S 127 Unit 1509009
- 563 Old Union Rd
- 496 Boyd Rd
- 62 River Dr
- 50 River Dr
- 48 River Dr
- 1086 River Ridge Dr
- 1086 River Ridge Dr Unit Lot 58
- 226 Bear Oak Dr
- 244 Scarlet Oak Dr
- 245 Scarlet Oak Dr
- 152 Bear Oak Dr
- 142 Bear Oak Dr
