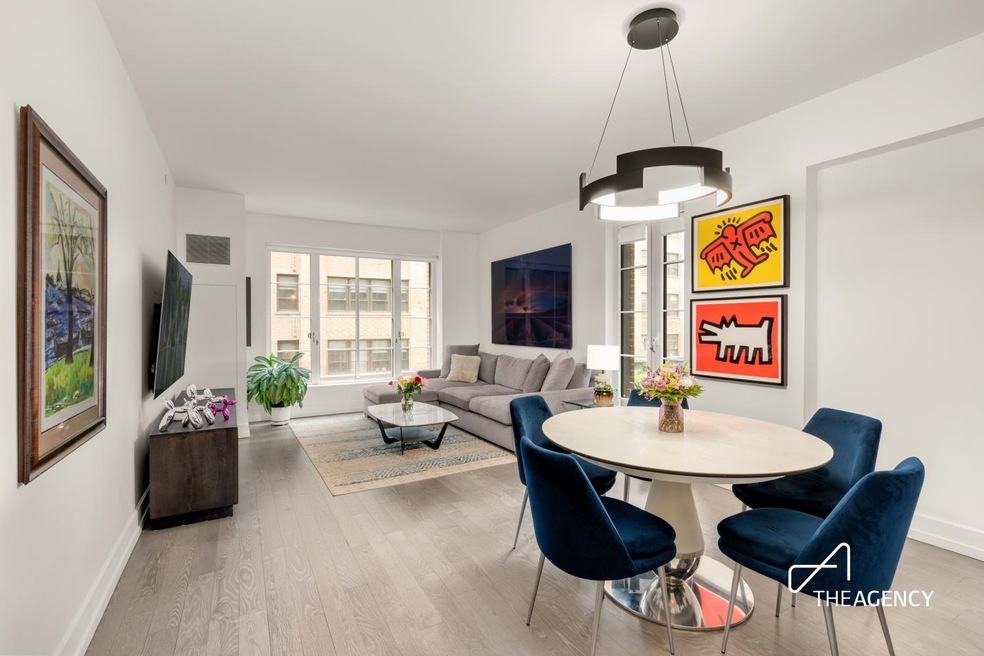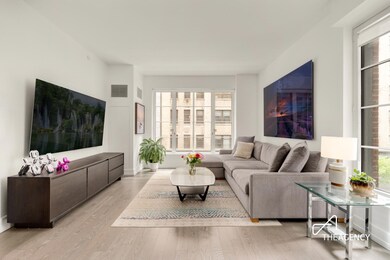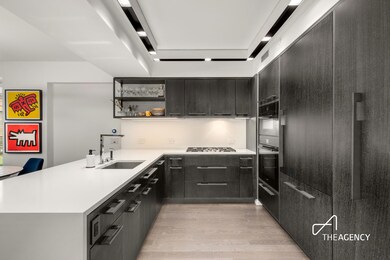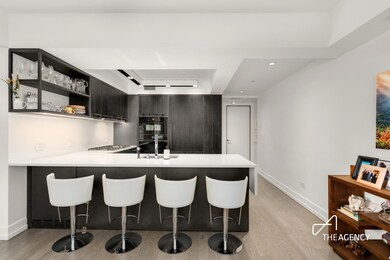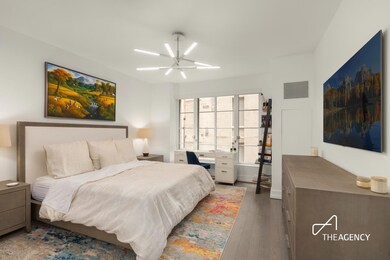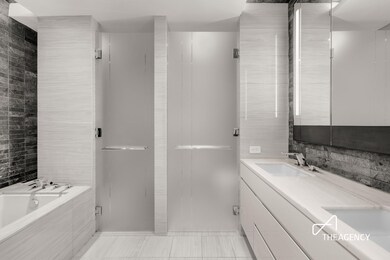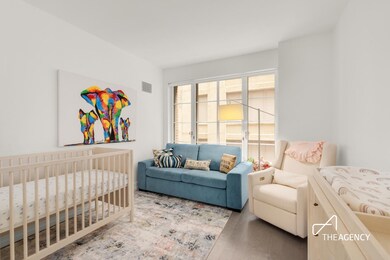
Estimated payment $19,758/month
Highlights
- Steam Room
- 3-minute walk to Houston Street
- City View
- P.S. 3 Charrette School Rated A
- Indoor Pool
- 4-minute walk to Father Fagan Park
About This Home
Thoughtfully designed for elevated living, this spacious 2BR/2BA at 70 Charlton spans 1,474 square feet and offers a rare combination of functionality and refined style. The split-bedroom layout ensures privacy, while north and south exposures flood the home with light throughout the day. Grey-wash wide-plank oak floors, tall baseboards, and designer lighting add warmth and sophistication throughout.
Enter through a gracious foyer with closet space and a washer/dryer. The expansive great room offers plenty of space for both living and dining, with oversized windows and an airy flow. The sleek, black-and-white open kitchen features upscale integrated appliances, including a gas cooktop with external venting, wall ovens, wine fridge, garbage disposal, and dishwasher - a true chef's setup wrapped in clean, modern design.
The south-facing primary suite overlooks the serene landscaped courtyard and includes a massive custom walk-in closet and spa-like bath with a soaking tub, walk-in shower, water closet, and wide double vanity. The second bedroom offers its own reach-in closet and access to a beautifully finished full bath.
Set in the heart of West Soho, 70 Charlton is a full-service Extell development with interiors by Workshop/APD and one of the last remaining 20-year tax abatements which ends in 2037. Amenities include a 24-hour doorman, landscaped courtyard, indoor saltwater pool, steam room, fitness center, sports court, children's playroom, and resident lounge - a true oasis for modern city living.
Property Details
Home Type
- Co-Op
Year Built
- Built in 2017
HOA Fees
- $3,663 Monthly HOA Fees
Interior Spaces
- 1,474 Sq Ft Home
- City Views
Bedrooms and Bathrooms
- 2 Bedrooms
- 2 Full Bathrooms
Laundry
- Laundry in unit
- Washer Dryer Allowed
- Washer Hookup
Pool
Additional Features
- Land Lease
- Central Air
Listing and Financial Details
- Legal Lot and Block 0011 / 00580
Community Details
Overview
- High-Rise Condominium
- 70 Charlton Condos
- Hudson Square Subdivision
- 22-Story Property
Amenities
- Steam Room
Recreation
- Indoor Pool
Map
About This Building
Home Values in the Area
Average Home Value in this Area
Property History
| Date | Event | Price | Change | Sq Ft Price |
|---|---|---|---|---|
| 06/19/2025 06/19/25 | Price Changed | $2,500,000 | -3.8% | $1,696 / Sq Ft |
| 05/27/2025 05/27/25 | For Sale | $2,600,000 | -- | $1,764 / Sq Ft |
Similar Homes in New York, NY
Source: Real Estate Board of New York (REBNY)
MLS Number: RLS20026579
APN: 620100-00580-0011
- 70 Charlton St Unit 16 C
- 70 Charlton St Unit 21C
- 70 Charlton St Unit 19-D
- 70 Charlton St Unit 2G
- 70 Charlton St Unit 21A
- 70 Charlton St Unit 11A
- 77 Charlton St Unit N8D
- 43 Charlton St
- 286 Spring St Unit PH
- 286 Spring St Unit 4
- 29 Vandam St
- 47 King St Unit 2
- 50 King St Unit PH-A
- 49 King St Unit 5
- 42 King St Unit Duplex
- 246 Spring St Unit 1104
- 246 Spring St Unit 3503
- 246 Spring St Unit 3504
- 246 Spring St Unit 2910
- 246 Spring St Unit 3008
- 70 Charlton St
- 110 Charlton St
- 505 Greenwich St Unit 7G
- 145 6th Ave
- 324 Spring St Unit 3E
- 190 6th Ave Unit FL4-ID1829
- 330 Spring St Unit 11B
- 255 Hudson St Unit TH1
- 570 Broome St
- 44 Downing St Unit 5-C
- 188 6th Ave Unit FL4-ID1828
- 481 Washington St Unit 3S
- 565 Broome St Unit N6I
- 565 Broome St Unit N9B
- 421 Hudson St Unit 409
- 199 Prince St Unit 3
- 195 Prince St Unit 3E
- 195 Prince St Unit 2W
- 471 Washington St Unit 4A
- 81 Sullivan St
