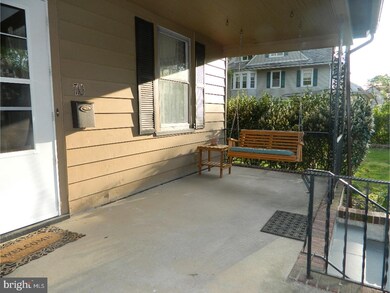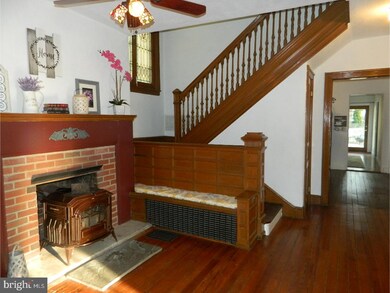
70 Church St Beverly, NJ 08010
Highlights
- Colonial Architecture
- Attic
- No HOA
- Wood Flooring
- 1 Fireplace
- 3-minute walk to City of Beverly Playground
About This Home
As of July 2025This beautiful 3-story Victorian home with 6 bedrooms, and 1 baths is located on a tree line street. A large cover front porch with built-in swing will welcome you to this amazing home. As you enter, you will be wowed by the size of the rooms, the high ceilings, the charm and character of the original hardwood floors, all original wood moldings and doors throughout. The lovely entry parlor with a brick fireplace has an attractive wood stove insert. The formal living with large windows allows natural sunlight in to brighten up the whole room. The eat-in kitchen offers a breakfast bar, stainless steel appliances, pantry, and a butler staircase that adds another stairway to the 2nd floor. There is a formal dining room and spacious family room. A large laundry room and powder room completes the 1st floor. Make your way up the staircase with stunning banister and a view of the gorgeous stained glass windows. The 2nd floor offers 4 spacious bedrooms and an updated full bath. The master bedroom has a walk-in closet. The third level of the home offers 2 additional bedrooms both with walk-in closets, plus a bonus room. Additional features are 10-foot ceilings, full walkout basement, updated heating and Central air, shed, fenced in yard, and plenty of off-street parking. Outside there is a raised patio overlooking the large double lot. THIS IS A MUST SEE HOME! USDA financing is available for this home.
Last Agent to Sell the Property
CB Schiavone & Associates License #9588811 Listed on: 05/12/2018

Home Details
Home Type
- Single Family
Est. Annual Taxes
- $7,878
Year Built
- Built in 1920
Lot Details
- Lot Dimensions are 60x150
Parking
- 3 Open Parking Spaces
Home Design
- Colonial Architecture
- Victorian Architecture
- Stone Foundation
- Pitched Roof
- Shingle Roof
- Aluminum Siding
- Concrete Perimeter Foundation
Interior Spaces
- 3,203 Sq Ft Home
- Property has 3 Levels
- Ceiling height of 9 feet or more
- Ceiling Fan
- 1 Fireplace
- Bay Window
- Family Room
- Living Room
- Dining Room
- Basement Fills Entire Space Under The House
- Home Security System
- Attic
Kitchen
- Breakfast Area or Nook
- Butlers Pantry
- Self-Cleaning Oven
- Dishwasher
- Kitchen Island
Flooring
- Wood
- Tile or Brick
Bedrooms and Bathrooms
- 6 Bedrooms
- En-Suite Primary Bedroom
Laundry
- Laundry Room
- Laundry on main level
Outdoor Features
- Patio
- Exterior Lighting
- Porch
Schools
- Palmyra High School
Utilities
- Forced Air Heating and Cooling System
- Heating System Uses Gas
- 200+ Amp Service
- Natural Gas Water Heater
- Cable TV Available
Community Details
- No Home Owners Association
Listing and Financial Details
- Tax Lot 00003
- Assessor Parcel Number 02-01486-00003
Ownership History
Purchase Details
Home Financials for this Owner
Home Financials are based on the most recent Mortgage that was taken out on this home.Purchase Details
Home Financials for this Owner
Home Financials are based on the most recent Mortgage that was taken out on this home.Purchase Details
Similar Homes in Beverly, NJ
Home Values in the Area
Average Home Value in this Area
Purchase History
| Date | Type | Sale Price | Title Company |
|---|---|---|---|
| Deed | $199,000 | Monarch Title Agency Inc | |
| Deed | $162,900 | Title Evolution Llc | |
| Interfamily Deed Transfer | -- | -- |
Mortgage History
| Date | Status | Loan Amount | Loan Type |
|---|---|---|---|
| Open | $195,395 | FHA | |
| Previous Owner | $142,900 | New Conventional | |
| Previous Owner | $102,648 | New Conventional | |
| Previous Owner | $25,000 | Credit Line Revolving |
Property History
| Date | Event | Price | Change | Sq Ft Price |
|---|---|---|---|---|
| 07/11/2025 07/11/25 | Sold | $355,000 | -4.0% | $111 / Sq Ft |
| 05/06/2025 05/06/25 | Price Changed | $369,900 | -1.1% | $115 / Sq Ft |
| 04/15/2025 04/15/25 | Price Changed | $373,900 | -3.1% | $117 / Sq Ft |
| 04/08/2025 04/08/25 | Price Changed | $385,900 | -3.5% | $120 / Sq Ft |
| 03/31/2025 03/31/25 | For Sale | $399,900 | +101.0% | $125 / Sq Ft |
| 07/31/2018 07/31/18 | Sold | $199,000 | +4.8% | $62 / Sq Ft |
| 05/25/2018 05/25/18 | Pending | -- | -- | -- |
| 05/12/2018 05/12/18 | For Sale | $189,900 | +11.8% | $59 / Sq Ft |
| 01/20/2017 01/20/17 | Sold | $169,900 | 0.0% | $53 / Sq Ft |
| 12/02/2016 12/02/16 | Pending | -- | -- | -- |
| 09/06/2016 09/06/16 | For Sale | $169,900 | -- | $53 / Sq Ft |
Tax History Compared to Growth
Tax History
| Year | Tax Paid | Tax Assessment Tax Assessment Total Assessment is a certain percentage of the fair market value that is determined by local assessors to be the total taxable value of land and additions on the property. | Land | Improvement |
|---|---|---|---|---|
| 2024 | $8,733 | $175,000 | $38,900 | $136,100 |
| 2023 | $8,733 | $175,000 | $38,900 | $136,100 |
| 2022 | $8,841 | $175,000 | $38,900 | $136,100 |
| 2021 | $8,626 | $175,000 | $38,900 | $136,100 |
| 2020 | $8,390 | $175,000 | $38,900 | $136,100 |
| 2019 | $8,173 | $175,000 | $38,900 | $136,100 |
| 2018 | $7,977 | $175,000 | $38,900 | $136,100 |
| 2017 | $7,879 | $175,000 | $38,900 | $136,100 |
| 2016 | $7,768 | $175,000 | $38,900 | $136,100 |
| 2015 | $7,681 | $175,000 | $38,900 | $136,100 |
| 2014 | $8,289 | $198,100 | $38,900 | $159,200 |
Agents Affiliated with this Home
-
Robert Daddona
R
Seller's Agent in 2025
Robert Daddona
CB Schiavone & Associates
(609) 954-2674
1 in this area
14 Total Sales
-
Ron Kelly

Buyer's Agent in 2025
Ron Kelly
Keller Williams Realty - Cherry Hill
(973) 641-7271
1 in this area
42 Total Sales
-
David Schiavone

Seller's Agent in 2018
David Schiavone
CB Schiavone & Associates
(609) 731-1244
253 Total Sales
-
Tony Lee

Buyer's Agent in 2018
Tony Lee
Home Journey Realty
(609) 456-8360
1 in this area
341 Total Sales
-
S
Seller's Agent in 2017
Sandra Welsh
Shirley Rossi Realty
-
A
Seller Co-Listing Agent in 2017
ANNA LUCAS
Shirley Rossi Realty
Map
Source: Bright MLS
MLS Number: 1001187122
APN: 02-01486-0000-00003






