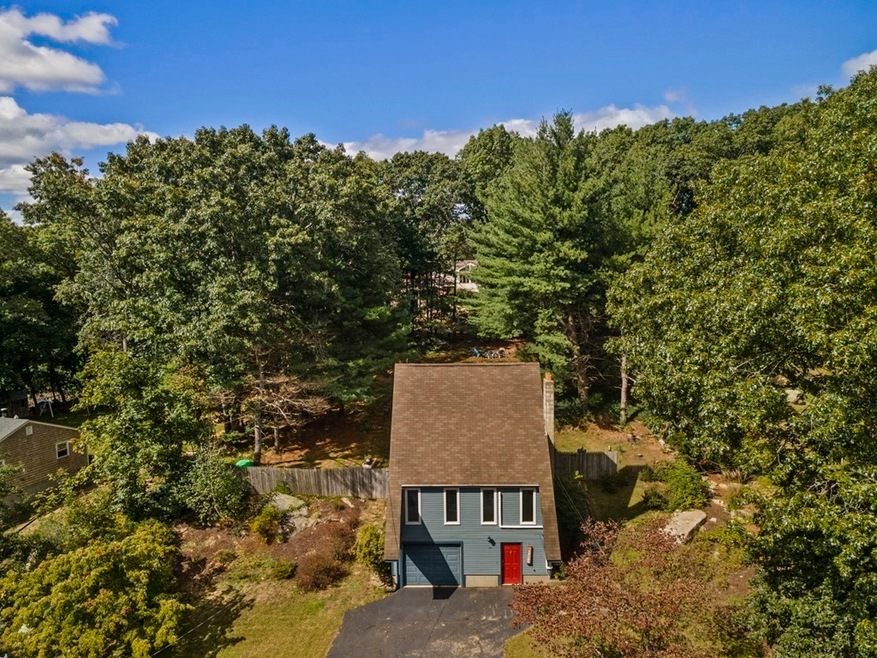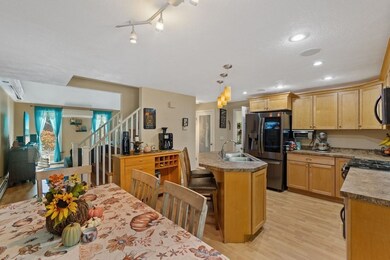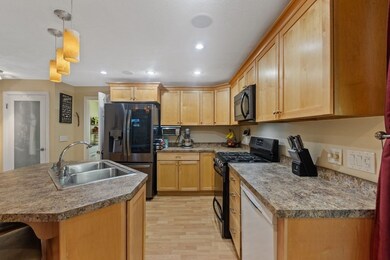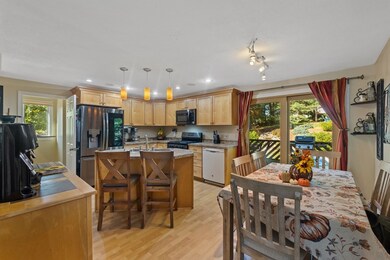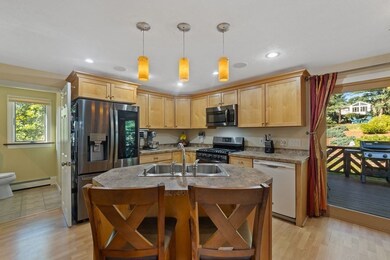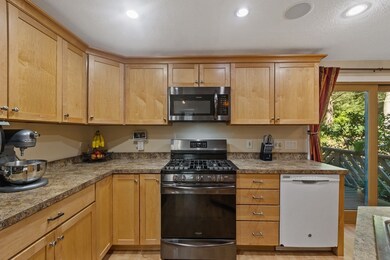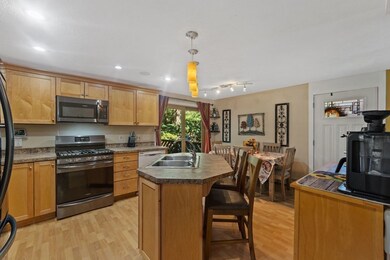
70 Colvintown Rd Coventry, RI 02816
Highlights
- Deck
- Wood Flooring
- Tennis Courts
- Contemporary Architecture
- 1 Fireplace
- 1 Car Attached Garage
About This Home
As of November 2022Just in time for the Holidays! Get settled in this bright and spacious contemporary home with great natural lighting. Plenty of closet space, 3 Bedrooms and 2 Full Bathrooms! Large bedroom on first floor with full bathroom and laundry, eat-in kitchen, and living room with Cathedral ceilings. A large deck overlooks the peaceful backyard that includes a small rock waterfall and a fire pit! The second floor includes 2 bedrooms and another full bathroom! Lower level includes a garage, workshop room, and a small study room that is currently used as an office. Sit back and relax, enjoy outdoor living at the comfort of your home!
Last Buyer's Agent
Non Member
Non Member Office
Home Details
Home Type
- Single Family
Est. Annual Taxes
- $4,949
Year Built
- Built in 1980
Lot Details
- 0.47 Acre Lot
- Fenced
- Gentle Sloping Lot
- Property is zoned R-20
Parking
- 1 Car Attached Garage
- Open Parking
- Off-Street Parking
Home Design
- Contemporary Architecture
- Frame Construction
- Shingle Roof
- Radon Mitigation System
- Concrete Perimeter Foundation
Interior Spaces
- 1,332 Sq Ft Home
- 1 Fireplace
Kitchen
- Range
- Microwave
- Dishwasher
Flooring
- Wood
- Carpet
- Tile
- Vinyl
Bedrooms and Bathrooms
- 3 Bedrooms
- 2 Full Bathrooms
Laundry
- Dryer
- Washer
Partially Finished Basement
- Walk-Out Basement
- Garage Access
Outdoor Features
- Deck
- Outdoor Storage
Location
- Property is near schools
Utilities
- Window Unit Cooling System
- Baseboard Heating
- 100 Amp Service
- Natural Gas Connected
- Private Sewer
Listing and Financial Details
- Assessor Parcel Number M:76 L:60,111476
Community Details
Amenities
- Shops
Recreation
- Tennis Courts
Ownership History
Purchase Details
Home Financials for this Owner
Home Financials are based on the most recent Mortgage that was taken out on this home.Purchase Details
Home Financials for this Owner
Home Financials are based on the most recent Mortgage that was taken out on this home.Purchase Details
Home Financials for this Owner
Home Financials are based on the most recent Mortgage that was taken out on this home.Purchase Details
Home Financials for this Owner
Home Financials are based on the most recent Mortgage that was taken out on this home.Purchase Details
Purchase Details
Purchase Details
Similar Homes in the area
Home Values in the Area
Average Home Value in this Area
Purchase History
| Date | Type | Sale Price | Title Company |
|---|---|---|---|
| Warranty Deed | $359,900 | None Available | |
| Warranty Deed | $286,000 | None Available | |
| Warranty Deed | $286,000 | None Available | |
| Warranty Deed | $225,000 | -- | |
| Deed | $230,000 | -- | |
| Warranty Deed | $115,000 | -- | |
| Warranty Deed | $115,000 | -- |
Mortgage History
| Date | Status | Loan Amount | Loan Type |
|---|---|---|---|
| Open | $353,380 | FHA | |
| Previous Owner | $285,046 | Purchase Money Mortgage | |
| Previous Owner | $286,000 | VA | |
| Previous Owner | $192,000 | Stand Alone Refi Refinance Of Original Loan |
Property History
| Date | Event | Price | Change | Sq Ft Price |
|---|---|---|---|---|
| 11/18/2022 11/18/22 | Sold | $359,900 | 0.0% | $270 / Sq Ft |
| 10/24/2022 10/24/22 | Pending | -- | -- | -- |
| 10/10/2022 10/10/22 | For Sale | $359,900 | +25.8% | $270 / Sq Ft |
| 02/21/2020 02/21/20 | Sold | $286,000 | -1.3% | $153 / Sq Ft |
| 01/22/2020 01/22/20 | Pending | -- | -- | -- |
| 01/14/2020 01/14/20 | For Sale | $289,900 | +28.8% | $155 / Sq Ft |
| 11/18/2014 11/18/14 | Sold | $225,000 | -3.6% | $124 / Sq Ft |
| 10/19/2014 10/19/14 | Pending | -- | -- | -- |
| 09/05/2014 09/05/14 | For Sale | $233,500 | -- | $128 / Sq Ft |
Tax History Compared to Growth
Tax History
| Year | Tax Paid | Tax Assessment Tax Assessment Total Assessment is a certain percentage of the fair market value that is determined by local assessors to be the total taxable value of land and additions on the property. | Land | Improvement |
|---|---|---|---|---|
| 2024 | $5,167 | $326,200 | $130,500 | $195,700 |
| 2023 | $5,001 | $326,200 | $130,500 | $195,700 |
| 2022 | $4,949 | $252,900 | $128,200 | $124,700 |
| 2021 | $4,906 | $252,900 | $128,200 | $124,700 |
| 2020 | $5,624 | $252,900 | $128,200 | $124,700 |
| 2019 | $4,964 | $223,200 | $109,600 | $113,600 |
| 2018 | $4,823 | $223,200 | $109,600 | $113,600 |
| 2017 | $4,683 | $223,200 | $109,600 | $113,600 |
| 2016 | $4,695 | $219,300 | $101,800 | $117,500 |
| 2015 | $4,568 | $219,300 | $101,800 | $117,500 |
| 2014 | $4,154 | $219,300 | $101,800 | $117,500 |
| 2013 | $4,019 | $215,400 | $109,300 | $106,100 |
Agents Affiliated with this Home
-
M
Seller's Agent in 2022
Marcus Ferro
Amaral & Associates RE
(508) 674-4972
1 in this area
2 Total Sales
-
N
Buyer's Agent in 2022
Non Member
Non Member Office
-

Seller's Agent in 2020
Debra Mark
Jack Conway & Co Inc.
(617) 293-9310
32 Total Sales
-

Buyer's Agent in 2020
Dan Ferrara
Rhode to Home Real Estate Inc
(401) 471-1501
4 in this area
56 Total Sales
-
E
Seller's Agent in 2014
Evelyn Flatley
Bay Realty, LTD.
-
N
Buyer's Agent in 2014
Non-Mls Member
Non-Mls Member
Map
Source: MLS Property Information Network (MLS PIN)
MLS Number: 73046275
APN: COVE-000076-000000-000060
- 29 Teakwood Dr W
- 57 Remington Farm Dr
- 25 Ironwood Dr
- 14 Deer Run Dr
- 51 Watercress Ct
- 67 Highwood Dr
- 37 Niblick Cir
- 26 Cobblestone Terrace
- 24 Cobblestone Terrace
- 23 Birdie Ct
- 45 Mashie Cir
- 61 Abbotts Crossing Rd
- 1415 Main St
- 1 White Rock Rd
- 3 Walker Ln
- 203 Fairway Dr
- 56 Knotty Oak Shores
- 21 Fieldstone Dr
- 164 Knotty Oak Rd
- 4 Lisa's Way
