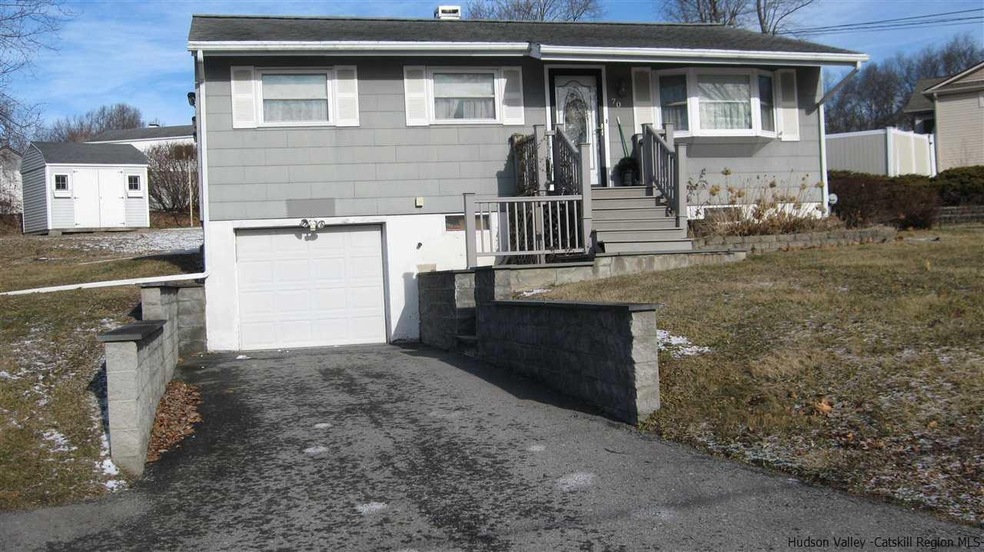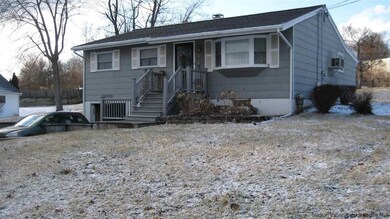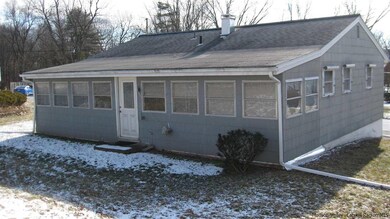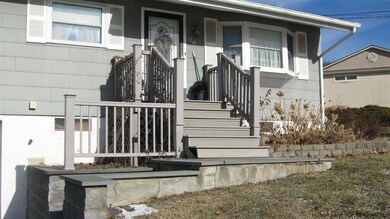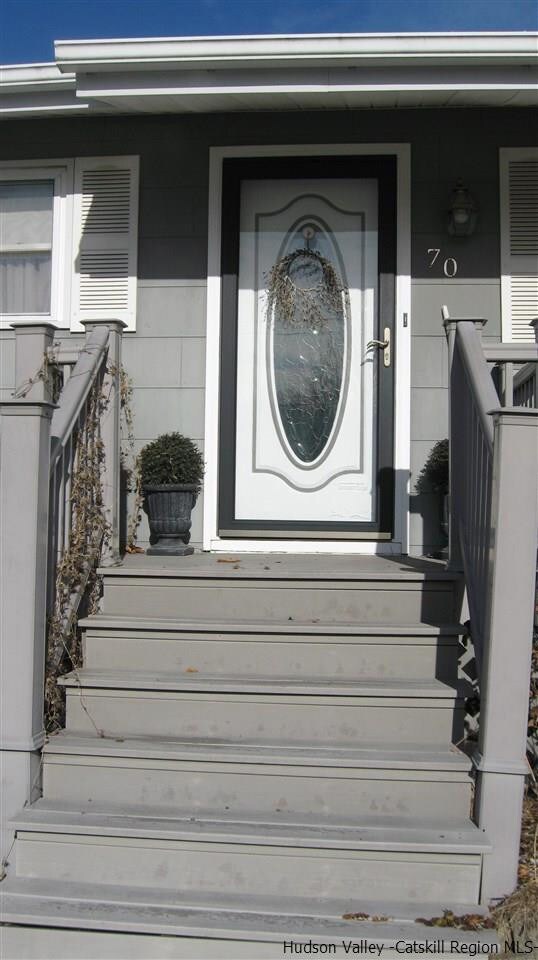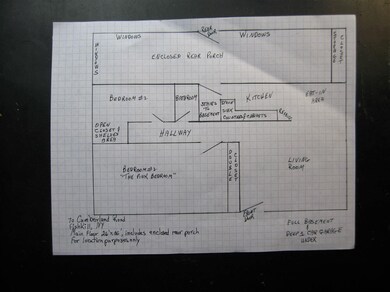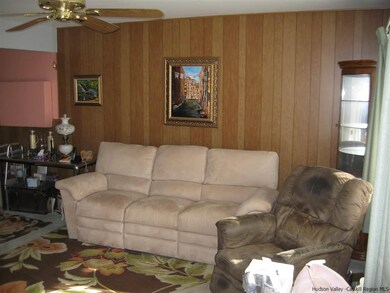
70 Cumberland Rd Fishkill, NY 12524
Highlights
- Ranch Style House
- Subterranean Parking
- Eat-In Kitchen
- Brinckerhoff Elementary School Rated A-
- Enclosed patio or porch
- Storm Windows
About This Home
As of June 2025Very well-maintained 2 bedroom, one bath home in Dutchess Park neighborhood. Updated bathroom and kitchen. This is a very neighborhood of single family homes built in the 1960s, all in beautiful shape. The pink bedroom is spacious (17'6"x10'6") and sunny. The second bedroom (10'6"x11'6") has an open clothing hangar and shelf area rather than a closed closet area. Living room, hallways and bedrooms are all carpeted. There's a fresh coat of paint on the walls. The kitchen is eat-in with spacious refrigerator and gas stove. The fully windowed rear porch/Florida sun room runs the full length along the back of the house with access from the kitchen and outside. The basement is full height with linoleum floor and very ample lighting. It is presently used for storage. The utilities, washer, dryer and workshop area are in the basement. There is potential for family and play space. There is interior access to the oversized deep garage (10'x24') from the basement. Average car is about 12' long. This home is in move-in condition. It is close to Brinkerhoff Elementary School, All Sport Health Club, Routes 52 and 82, east-west and Route 9, north-south, Route 84 east-west.
Last Agent to Sell the Property
Century 21 Alliance-NP License #40sl0847627 Listed on: 03/04/2022

Last Buyer's Agent
NON MLS OFFICE
Anderson Agency
Home Details
Home Type
- Single Family
Est. Annual Taxes
- $7,510
Year Built
- Built in 1960
Lot Details
- 0.27 Acre Lot
- Privacy Fence
- Fenced
- Landscaped
- Gentle Sloping Lot
Parking
- 1 Car Garage
- Garage Door Opener
- Driveway
- Off-Street Parking
Home Design
- Ranch Style House
- Frame Construction
- Shingle Roof
- Rolled or Hot Mop Roof
- Asphalt Roof
- Asbestos
Interior Spaces
- Ceiling Fan
- Washer
Kitchen
- Eat-In Kitchen
- Range with Range Hood
- ENERGY STAR Qualified Appliances
Flooring
- Carpet
- Linoleum
- Ceramic Tile
Bedrooms and Bathrooms
- 2 Bedrooms
- 1 Full Bathroom
Attic
- Storage In Attic
- Pull Down Stairs to Attic
Finished Basement
- Basement Fills Entire Space Under The House
- Interior Basement Entry
Home Security
- Storm Windows
- Carbon Monoxide Detectors
- Fire and Smoke Detector
Outdoor Features
- Enclosed patio or porch
- Shed
Schools
- Brinckerhoff Elementary School
Utilities
- Cooling System Mounted In Outer Wall Opening
- Forced Air Heating System
- Heating System Uses Natural Gas
- Baseboard Heating
- Gas Water Heater
- Water Purifier
- Water Softener
- High Speed Internet
Listing and Financial Details
- Legal Lot and Block 745 / 11
Ownership History
Purchase Details
Home Financials for this Owner
Home Financials are based on the most recent Mortgage that was taken out on this home.Purchase Details
Home Financials for this Owner
Home Financials are based on the most recent Mortgage that was taken out on this home.Purchase Details
Similar Homes in Fishkill, NY
Home Values in the Area
Average Home Value in this Area
Purchase History
| Date | Type | Sale Price | Title Company |
|---|---|---|---|
| Deed | $405,000 | First American Title | |
| Deed | $280,000 | None Available | |
| Interfamily Deed Transfer | -- | -- | |
| Interfamily Deed Transfer | -- | -- |
Mortgage History
| Date | Status | Loan Amount | Loan Type |
|---|---|---|---|
| Open | $364,500 | Purchase Money Mortgage | |
| Previous Owner | $14,100 | Stand Alone Refi Refinance Of Original Loan | |
| Previous Owner | $252,000 | Purchase Money Mortgage |
Property History
| Date | Event | Price | Change | Sq Ft Price |
|---|---|---|---|---|
| 06/17/2025 06/17/25 | Sold | $405,000 | +2.5% | $433 / Sq Ft |
| 04/29/2025 04/29/25 | Pending | -- | -- | -- |
| 03/28/2025 03/28/25 | For Sale | $395,000 | +41.1% | $422 / Sq Ft |
| 06/01/2022 06/01/22 | Sold | $280,000 | -10.2% | $299 / Sq Ft |
| 03/05/2022 03/05/22 | Pending | -- | -- | -- |
| 03/03/2022 03/03/22 | For Sale | $311,900 | -- | $333 / Sq Ft |
Tax History Compared to Growth
Tax History
| Year | Tax Paid | Tax Assessment Tax Assessment Total Assessment is a certain percentage of the fair market value that is determined by local assessors to be the total taxable value of land and additions on the property. | Land | Improvement |
|---|---|---|---|---|
| 2023 | $8,276 | $292,700 | $93,500 | $199,200 |
| 2022 | $7,706 | $264,900 | $85,000 | $179,900 |
| 2021 | $6,871 | $226,600 | $75,700 | $150,900 |
| 2020 | $3,767 | $211,700 | $67,100 | $144,600 |
| 2019 | $3,638 | $211,700 | $67,100 | $144,600 |
| 2018 | $4,333 | $206,300 | $67,100 | $139,200 |
| 2017 | $4,141 | $198,800 | $67,100 | $131,700 |
| 2016 | $4,113 | $198,800 | $67,100 | $131,700 |
| 2015 | -- | $198,800 | $84,300 | $114,500 |
| 2014 | -- | $198,800 | $84,300 | $114,500 |
Agents Affiliated with this Home
-
Susan Todd

Seller's Agent in 2025
Susan Todd
BHHS Hudson Valley Properties
(845) 416-8616
18 in this area
141 Total Sales
-
Geraldine Brucale

Seller Co-Listing Agent in 2025
Geraldine Brucale
BHHS Hudson Valley Properties
(845) 797-0148
30 in this area
167 Total Sales
-
Sarah Egan

Buyer's Agent in 2025
Sarah Egan
Coldwell Banker Realty
(914) 512-0473
2 in this area
43 Total Sales
-
Samuel Slotnick

Seller's Agent in 2022
Samuel Slotnick
Century 21 Alliance-NP
(845) 656-6088
1 in this area
20 Total Sales
-
N
Buyer's Agent in 2022
NON MLS OFFICE
Anderson Agency
Map
Source: Hudson Valley Catskills Region Multiple List Service
MLS Number: 20220455
APN: 133089-6256-11-745588-0000
- 33 Cumberland Rd
- 97 Riverview Dr
- 15 E Salem Rd
- 51 Longview Dr
- 187 Riverview Dr
- 47 Wedgewood Rd
- 134 Elmcrest Dr
- 77 Lyndon Rd
- 44 Moccasin View Rd
- 147 Brannon Place
- 55 Lake Rd
- 12 Derick Dr
- 7 Hujay Terrace
- 64 Mountain View Rd
- 1318 Glastonbury Ln
- 1122 Cold Spring Rd
- 640 Creekside Ln
- 622 Creekside Ln
- 5132 Teaberry Ln Unit 22
- 5144 Teaberry Ln Unit 17
