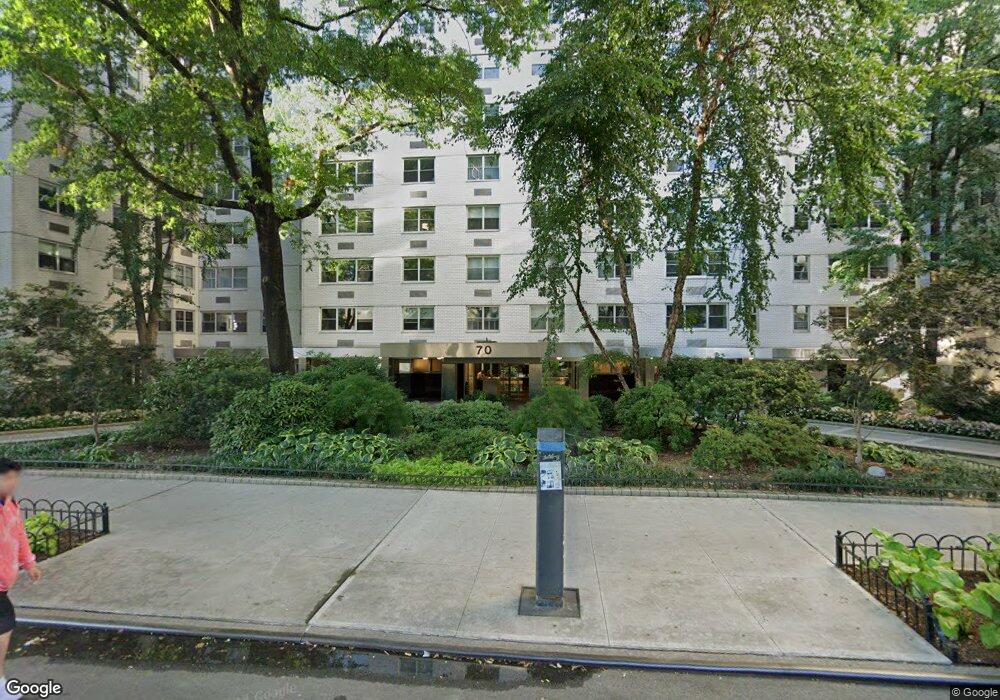Stewart House Apartments 70 E 10th St Unit 19T New York, NY 10003
Greenwich Village NeighborhoodEstimated payment $10,595/month
Highlights
- Concierge
- 2-minute walk to 8 Street-New York University
- Children's Playroom
- P.S. 41 Greenwich Village Rated A
- Terrace
- 4-minute walk to Cooper Triangle
About This Home
Bring your Architect!
This is an incredible opportunity to own Apartment 19T at The Stewart House is a sun-drenched, high-floor, spacious one bedroom home with spectacular open city views from every window. With an open expanse, this uniquely spacious and modern apartment offers plenty of flexibility for increased storage, work from home options, and an amazing layout for entertaining. North-facing open city views from the 19th floor showcase spectacular big blue skies, the city's skyline and open unobstructed northern and eastern views including the stunning architecture of Grace Church and its spire and surrounding landscaped grounds. The church is landmarked providing eternal protected views. The open views draw in an abundance of natural light throughout.
Spacious and bright living room, the windowed kitchen offers the potential to be transformed into an open-style space. Adjacent to the kitchen is the dining area. The expansive sq ft private rooftop terrace. Imagine stepping out to your private garden oasis while taking in the breathtaking vistas to Union Square Park, all the way to Hudson Yards and New Jersey.
The oversized bedroom continues to impress with its northern and eastern unobstructive views. Sun-filled corner bedroom is also massive featuring plenty of space for a king size bed, home office, and sitting area with two exposures (north and east) boasting open city views. An amazing amount of light fills the space. Complemented by two large closets providing ample storage space.
With approximately 1,100 sq.ft, the interior welcomes you with a spacious property foyer
Positioned in a prime Greenwich Village location in a full-service co-op building with excellent services and amenities, the building is surrounded by every convenience and a vast array of NYC cultural hot spots.
The Stewart House was designed with landscaped gardens and a spacious lobby and was one of the first buildings to feature a large and elegant porte cochere. It is an impeccably maintained building with a full range of amenities including a full-time concierge and doorman, live-in superintendent, on-site property manager, full-service fitness room, playroom, storage room, multiple laundry rooms, private garden, bike room and parking garage with preferential parking rate for residents. Pets allowed with specific requirements.
This co-op requires 30% down, (up to 70 percent financing) and welcomes all NYC primary residents.
Property Details
Home Type
- Co-Op
Year Built
- Built in 1960
HOA Fees
- $2,434 Monthly HOA Fees
Parking
- Garage
Home Design
- 1,100 Sq Ft Home
- Entry on the 19th floor
Bedrooms and Bathrooms
- 1 Bedroom
- 1 Full Bathroom
Additional Features
- Terrace
- North Facing Home
- Cooling System Mounted In Outer Wall Opening
- Property Views
- Basement
Listing and Financial Details
- Legal Lot and Block 0001 / 00555
Community Details
Overview
- 368 Units
- High-Rise Condominium
- Stewart House Condos
- Greenwich Village Subdivision
- 21-Story Property
Amenities
- Concierge
- Courtyard
- Children's Playroom
Map
About Stewart House Apartments
Home Values in the Area
Average Home Value in this Area
Property History
| Date | Event | Price | List to Sale | Price per Sq Ft |
|---|---|---|---|---|
| 07/09/2025 07/09/25 | Pending | -- | -- | -- |
| 07/09/2025 07/09/25 | For Sale | $1,295,000 | -- | $1,177 / Sq Ft |
Source: Real Estate Board of New York (REBNY)
MLS Number: RLS20035650
- 70 E 10th St Unit 20C
- 70 E 10th St Unit 3K
- 70 E 10th St Unit 7P
- 70 E 10th St Unit 2P
- 70 E 10th St Unit 3B
- 70 E 10th St Unit 15R
- 70 E 10th St Unit 9 B
- 70 E 10th St Unit 11J
- 80 E 10th St Unit 3W
- 63 E 9th St Unit 9G
- 63 E 9th St Unit 6F
- 63 E 9th St Unit 4E
- 808 Broadway Unit PHF
- 115 E 9th St Unit 11F
- 115 E 9th St Unit 20E
- 115 E 9th St Unit 10-P
- 115 E 9th St Unit 12D
- 115 E 9th St Unit 6M
- 115 E 9th St Unit 8-LM
- 115 E 9th St Unit 3M

