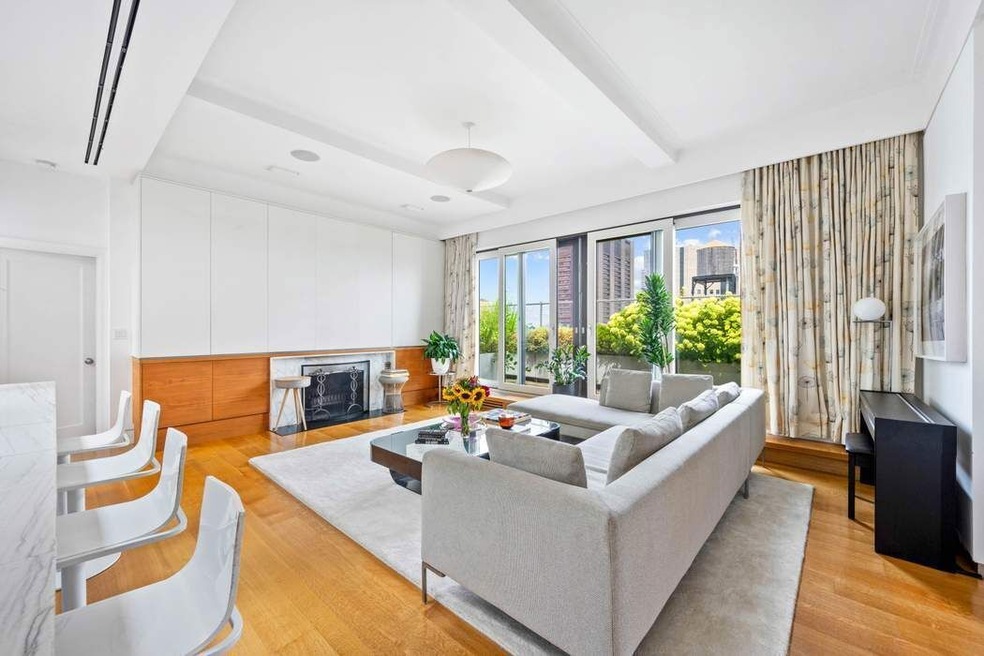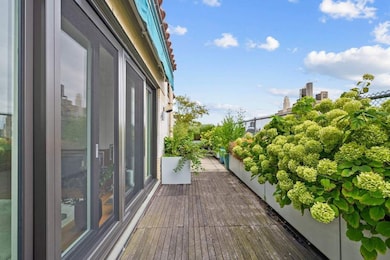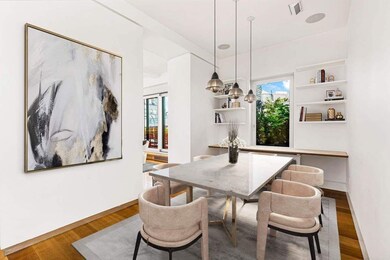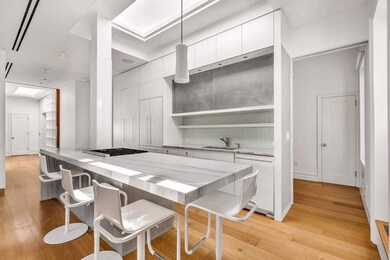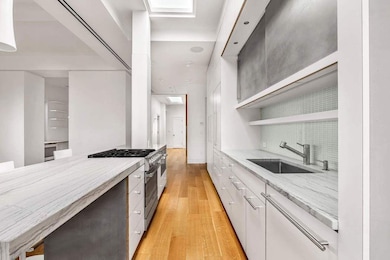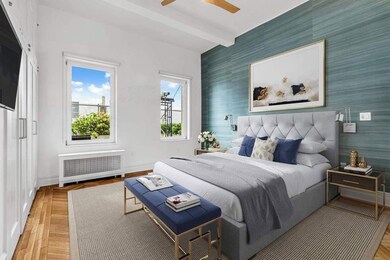Highlights
- City View
- 2-minute walk to 96 Street (4,6 Line)
- Open Floorplan
- Ps 198 Isador E Ida Straus Rated A
- Built-In Refrigerator
- 1-minute walk to Park Avenue Malls
About This Home
RARE PENTHOUSE GEM WITH BREATHTAKING WRAP-AROUND TERRACEThis is a rare opportunity to rent Penthouse A, a stunning, loft-inspired 3beds+, 3 Baths residence with a spectacular wrap-around terrace—a true urban sanctuary in the heart of Carnegie Hill.Completely renovated, this 3+ bedroom, 3-bathroom home offers expansive indoor-outdoor living with floor-to-ceiling windows that open onto a private 1,370 sqft terrace—perfect for elegant entertaining or quiet reflection.Features Include:Dramatic living room with fireplace and panoramic terrace viewsOpen eat-in kitchen with top-of-the-line appliances and custom cabinetryGracious dining room overlooking the terracePrimary suite with picture windows and separation from other bedrooms for ultimate privacyVersatile 4th bedroom/office ideally located off the entertaining spaceCentral A/C, in-unit Washer/Dryer, ample closets, 10'11" ceilings, and hardwood floors throughoutBuilt in 1929 by architectural luminary Rosario Candela, 70 East 96th Street is one of the finest pre-war full service buildings in Carnegie Hill and is just over a block from Central Park.This boutique residence offers only two apartments per floor Please note:Co-op Board Approval requiredOwners prefer no petsCome experience this one-of-a-kind penthouse—a perfect blend of architectural elegance, modern luxury, and unparalleled outdoor space.
Last Listed By
Sothebys International Realty License #10301213121 Listed on: 06/03/2025

Property Details
Home Type
- Co-Op
Year Built
- Built in 1929
Lot Details
- 10,071 Sq Ft Lot
Interior Spaces
- 2,445 Sq Ft Home
- Open Floorplan
- Built-In Features
- High Ceiling
- 1 Fireplace
- Entrance Foyer
- Wood Flooring
- City Views
Kitchen
- Eat-In Kitchen
- Oven
- Cooktop
- Built-In Refrigerator
- Dishwasher
- Kitchen Island
- Stone Countertops
Bedrooms and Bathrooms
- 3 Bedrooms
- 3 Full Bathrooms
Laundry
- Laundry in unit
- Dryer
- Washer
Outdoor Features
- Terrace
- Wrap Around Porch
Listing and Financial Details
- Property Available on 7/1/25
- Legal Lot and Block 0041 / 01507
Community Details
Overview
- No Home Owners Association
- 74 Units
- Carnegie Hill Subdivision
- 17-Story Property
Amenities
- Building Terrace
Map
About This Building
Source: Real Estate Board of New York (REBNY)
MLS Number: RLS20028452
- 70 E 96th St Unit 2D
- 65 E 96th St Unit 14B
- 65 E 96th St Unit 15D
- 65 E 96th St Unit 16B
- 60 E 96th St Unit 8-CD
- 60 E 96th St Unit 10 B
- 1220 Park Ave Unit 12B
- 1220 Park Ave Unit 7-B
- 1220 Park Ave Unit 13B
- 1220 Park Ave Unit 2A
- 1220 Park Ave Unit 2C
- 1361 Madison Ave Unit 6G
- 49 E 96th St Unit 4D
- 49 E 96th St Unit 2C
- 49 E 96th St Unit 89E
- 1230 Park Ave Unit 16C
- 1235 Park Ave Unit 3B
- 1235 Park Ave Unit 6C
- 21 E 96th St Unit 3/4
- 1356 Madison Ave Unit 6S
