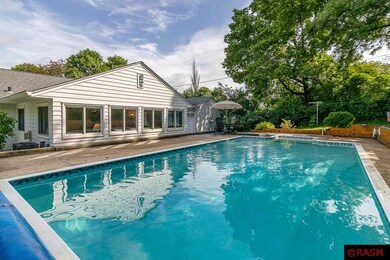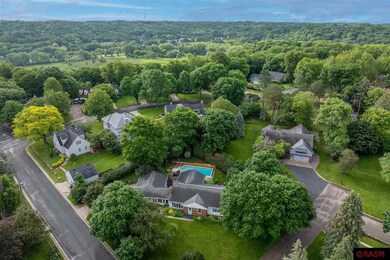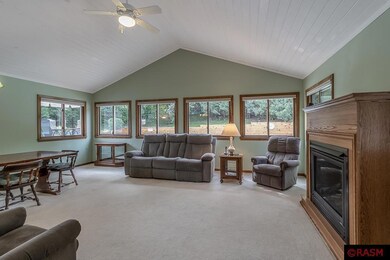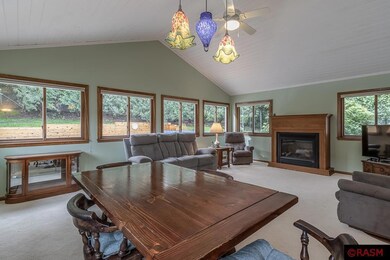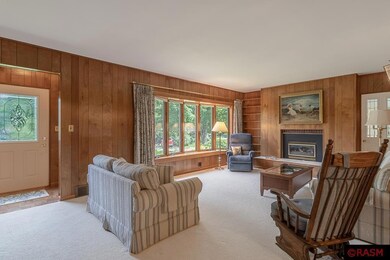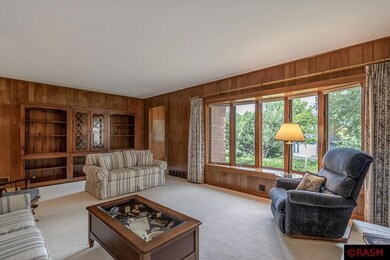
70 Eginton Rd Mankato, MN 56001
Dotson Park NeighborhoodEstimated Value: $428,000 - $457,000
Highlights
- In Ground Pool
- 0.43 Acre Lot
- Vaulted Ceiling
- Roosevelt Elementary School Rated A-
- Multiple Fireplaces
- 3-minute walk to Rasmussen Woods
About This Home
As of October 2024Step into this classic 4-bedroom, 3-stall garage rambler and immediately feel at home. Located in the highly sought-after West Mankato neighborhood, this home offers fantastic curb appeal and a refreshing inground swimming pool, making it an oasis of comfort and style. As you enter, the warm and inviting living room welcomes you with built-ins, a gas fireplace, and access to the charming 4-season breezeway porch. The kitchen features ample cabinetry, a gas cooktop, double wall oven, and hardwood flooring. Adjacent to the kitchen is a formal dining area. The spacious family room off the kitchen is a standout feature, boasting a wood-planked vaulted ceiling, fireplace, and numerous windows that provide stunning views of the pool and the beautifully landscaped backyard. The main level also includes 4 comfortable bedrooms and a full bath complete with a jetted tub and double sink vanity. The lower level offers an additional family room with a wood-burning fireplace and bar area, perfect for entertainment and movie nights. You will also find ample storage, a laundry room, utilities, and a half bath with a separate shower. The backyard is a true retreat, featuring lush landscaping surrounding the inground pool, a patio area ideal for grilling and outdoor dining, and plenty of space for fun outdoor activities. Don't miss the opportunity to make this wonderful home your own. Schedule a showing today and experience all the warmth and charm this West Mankato rambler has to offer!
Home Details
Home Type
- Single Family
Est. Annual Taxes
- $4,736
Year Built
- Built in 1946
Lot Details
- 0.43 Acre Lot
- Lot Dimensions are 135x140
- Partially Fenced Property
- Landscaped
Home Design
- Ranch Style House
- Frame Construction
- Asphalt Shingled Roof
- Wood Siding
Interior Spaces
- Vaulted Ceiling
- Ceiling Fan
- Multiple Fireplaces
- Formal Dining Room
- Wood Flooring
Kitchen
- Built-In Oven
- Cooktop
- Microwave
- Dishwasher
Bedrooms and Bathrooms
- 4 Bedrooms
- Bathroom on Main Level
Laundry
- Dryer
- Washer
Partially Finished Basement
- Basement Fills Entire Space Under The House
- Sump Pump
- Block Basement Construction
Parking
- 3 Car Attached Garage
- Garage Door Opener
- Driveway
Outdoor Features
- In Ground Pool
- Patio
- Porch
Utilities
- Forced Air Heating and Cooling System
- Water Softener is Owned
Listing and Financial Details
- Assessor Parcel Number R01.08.24.204.005
Ownership History
Purchase Details
Home Financials for this Owner
Home Financials are based on the most recent Mortgage that was taken out on this home.Similar Homes in Mankato, MN
Home Values in the Area
Average Home Value in this Area
Purchase History
| Date | Buyer | Sale Price | Title Company |
|---|---|---|---|
| Harrington Caroline | $444,000 | -- |
Property History
| Date | Event | Price | Change | Sq Ft Price |
|---|---|---|---|---|
| 10/04/2024 10/04/24 | Sold | $444,000 | -1.3% | $146 / Sq Ft |
| 06/08/2024 06/08/24 | Pending | -- | -- | -- |
| 06/03/2024 06/03/24 | For Sale | $450,000 | -- | $148 / Sq Ft |
Tax History Compared to Growth
Tax History
| Year | Tax Paid | Tax Assessment Tax Assessment Total Assessment is a certain percentage of the fair market value that is determined by local assessors to be the total taxable value of land and additions on the property. | Land | Improvement |
|---|---|---|---|---|
| 2024 | $4,914 | $439,200 | $71,400 | $367,800 |
| 2023 | $4,726 | $425,200 | $71,400 | $353,800 |
| 2022 | $4,112 | $404,100 | $71,400 | $332,700 |
| 2021 | $3,938 | $330,000 | $71,400 | $258,600 |
| 2020 | $3,736 | $300,600 | $71,400 | $229,200 |
| 2019 | $3,496 | $300,600 | $71,400 | $229,200 |
| 2018 | $3,426 | $282,400 | $71,400 | $211,000 |
| 2017 | $2,974 | $278,600 | $71,400 | $207,200 |
| 2016 | $2,960 | $256,000 | $71,400 | $184,600 |
| 2015 | $24 | $256,000 | $71,400 | $184,600 |
| 2014 | $2,706 | $216,900 | $71,400 | $145,500 |
Agents Affiliated with this Home
-
Angie VanEman Lynch

Seller's Agent in 2024
Angie VanEman Lynch
AMERICAN WAY REALTY
(507) 381-8961
19 in this area
217 Total Sales
-
N
Buyer's Agent in 2024
Non Member
Non-Member
Map
Source: REALTOR® Association of Southern Minnesota
MLS Number: 7035076
APN: R01-08-24-204-005
- 104 Westwood Dr
- 313
- 416 W 10th St
- 416 416 W 10th St
- 513 W Pleasant St
- 911 St
- 911 Sibley St
- 325 W Pleasant St
- 325 325 W Pleasant St
- 129 Rose St
- 1210 Woodland Ave
- 229 W Pleasant St
- 220 220 W 5th St
- 224 224 W 5th St
- 224 W 5th St
- 426 426 W 6th St
- 117 117 E Pleasant St
- 117 E Pleasant St
- 217 Center St
- 120 120 Center St
- 210 Sunset Blvd
- 23 Layton St
- 217 Ridgewood St
- 214 Sunset Blvd
- 211 Ridgewood St
- 80 Eginton Rd
- 225 Ridgewood St
- 203 Ridgewood St
- 20 Layton St
- 218 Sunset Blvd
- 95 Eginton Rd
- 209 Sunset Blvd
- 211 Sunset Blvd
- 228 Ridgewood St
- 105 Sunset Blvd
- 216 Ridgewood St
- 50 Eginton Rd
- 217 217 Sunset Blvd
- 151 Shadywood Ave
- 115 Ridgewood St

