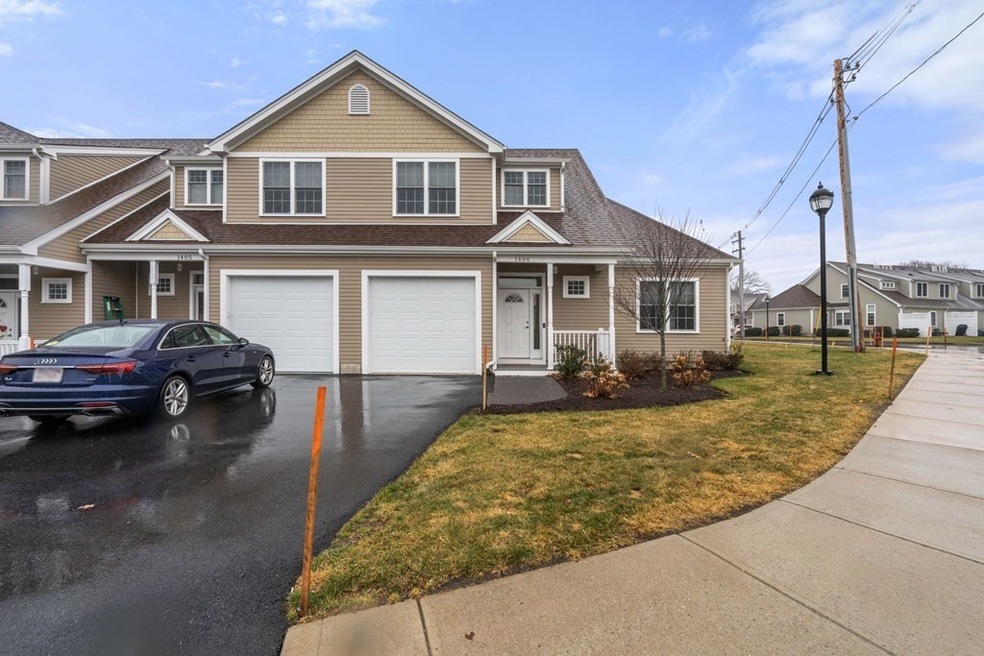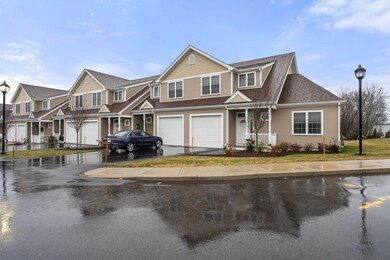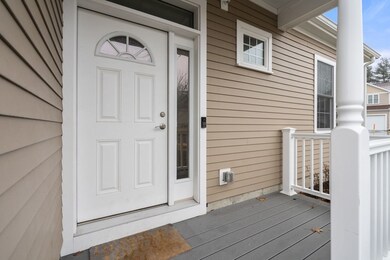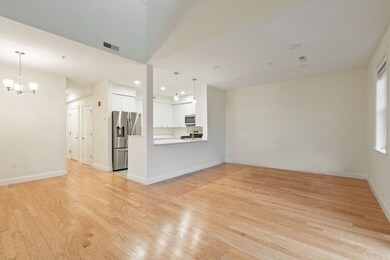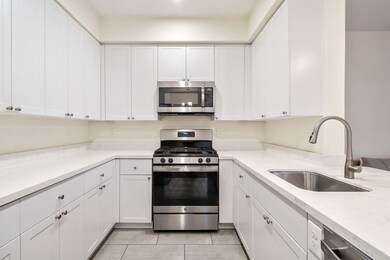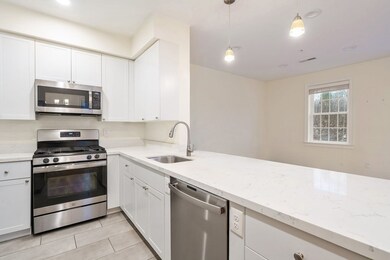
70 Endicott St Unit 1406 Norwood, MA 02062
South Norwood NeighborhoodHighlights
- Golf Course Community
- 13.5 Acre Lot
- Landscaped Professionally
- Norwood High School Rated A-
- Open Floorplan
- Property is near public transit
About This Home
As of March 2023Welcome to Endicott Woods and a rare opportunity to buy sunny 3 bedroom 2.5 bath with first floor primary bedroom suite. Cedar 1 Intermediate Floor plan featuring gourmet kitchen with white cabinetry, custom quartz countertops, breakfast bar, pendant lights and ss appliances. Open concept kitchen/living/dining area to private patio perfect for entertaining. First floor primary bedroom features cathedral ceiling with ceiling fan, walk-in closet and full bathroom. Full size stackable washer/dryer in the first floor laundry closet. Half bathroom with storage closet completes the first floor. Walk up to second floor, wall to wall carpet with open loft perfect for home office or sitting area. Second floor bedroom features cathedral ceiling with walk-in closet, second closet, and access to full bathroom. Third bedroom with ceiling fan and ample closet space. High efficiency 2 zone heating and cooling with nest thermostats. One car garage. Close to shopping, restaurants and commuter rail.
Last Agent to Sell the Property
Gibson Sotheby's International Realty Listed on: 01/18/2023

Townhouse Details
Home Type
- Townhome
Est. Annual Taxes
- $5,654
Year Built
- Built in 2019
Lot Details
- End Unit
- Landscaped Professionally
- Sprinkler System
HOA Fees
- $338 Monthly HOA Fees
Parking
- 1 Car Attached Garage
- Garage Door Opener
- Open Parking
- Off-Street Parking
Home Design
- Frame Construction
- Shingle Roof
Interior Spaces
- 1,916 Sq Ft Home
- 2-Story Property
- Open Floorplan
- Vaulted Ceiling
- Ceiling Fan
- Recessed Lighting
- Decorative Lighting
- Insulated Windows
- Home Office
- Exterior Basement Entry
Kitchen
- Breakfast Bar
- Range
- Microwave
- Plumbed For Ice Maker
- Dishwasher
- Stainless Steel Appliances
- Solid Surface Countertops
- Disposal
Flooring
- Engineered Wood
- Wall to Wall Carpet
- Ceramic Tile
Bedrooms and Bathrooms
- 3 Bedrooms
- Primary Bedroom on Main
- Linen Closet
- Walk-In Closet
- Bathtub with Shower
- Shower Only
- Separate Shower
Laundry
- Laundry on main level
- Dryer
- Washer
Eco-Friendly Details
- Energy-Efficient Thermostat
Outdoor Features
- Patio
- Porch
Location
- Property is near public transit
- Property is near schools
Schools
- Cleveland Elementary School
Utilities
- Forced Air Heating and Cooling System
- 2 Cooling Zones
- 2 Heating Zones
- Heating System Uses Natural Gas
- 110 Volts
- Natural Gas Connected
- Tankless Water Heater
- Gas Water Heater
Listing and Financial Details
- Legal Lot and Block 4ou140 / 0004D
- Assessor Parcel Number 5111064
Community Details
Overview
- Association fees include insurance, maintenance structure, ground maintenance, snow removal, trash
- 112 Units
- Endicott Woods Community
Amenities
- Common Area
- Shops
Recreation
- Golf Course Community
- Jogging Path
Pet Policy
- Call for details about the types of pets allowed
Ownership History
Purchase Details
Home Financials for this Owner
Home Financials are based on the most recent Mortgage that was taken out on this home.Purchase Details
Home Financials for this Owner
Home Financials are based on the most recent Mortgage that was taken out on this home.Similar Homes in Norwood, MA
Home Values in the Area
Average Home Value in this Area
Purchase History
| Date | Type | Sale Price | Title Company |
|---|---|---|---|
| Condominium Deed | $660,000 | None Available | |
| Condominium Deed | $558,000 | None Available |
Mortgage History
| Date | Status | Loan Amount | Loan Type |
|---|---|---|---|
| Open | $594,000 | Purchase Money Mortgage | |
| Previous Owner | $502,200 | New Conventional |
Property History
| Date | Event | Price | Change | Sq Ft Price |
|---|---|---|---|---|
| 06/29/2025 06/29/25 | For Sale | $699,900 | 0.0% | $357 / Sq Ft |
| 06/09/2025 06/09/25 | Pending | -- | -- | -- |
| 06/05/2025 06/05/25 | For Sale | $699,900 | +6.0% | $357 / Sq Ft |
| 03/14/2023 03/14/23 | Sold | $660,000 | +0.3% | $344 / Sq Ft |
| 01/23/2023 01/23/23 | Pending | -- | -- | -- |
| 01/18/2023 01/18/23 | For Sale | $658,000 | +17.9% | $343 / Sq Ft |
| 06/09/2020 06/09/20 | Sold | $558,000 | 0.0% | $291 / Sq Ft |
| 02/27/2020 02/27/20 | Pending | -- | -- | -- |
| 02/12/2020 02/12/20 | For Sale | $558,000 | 0.0% | $291 / Sq Ft |
| 01/31/2020 01/31/20 | Pending | -- | -- | -- |
| 01/08/2020 01/08/20 | For Sale | $558,000 | -- | $291 / Sq Ft |
Tax History Compared to Growth
Tax History
| Year | Tax Paid | Tax Assessment Tax Assessment Total Assessment is a certain percentage of the fair market value that is determined by local assessors to be the total taxable value of land and additions on the property. | Land | Improvement |
|---|---|---|---|---|
| 2025 | $70 | $661,500 | $0 | $661,500 |
| 2024 | $6,903 | $659,300 | $0 | $659,300 |
| 2023 | $6,255 | $606,100 | $0 | $606,100 |
| 2022 | $5,655 | $526,000 | $0 | $526,000 |
| 2021 | $5,619 | $495,500 | $0 | $495,500 |
Agents Affiliated with this Home
-
Archana Agrawal

Seller's Agent in 2025
Archana Agrawal
Coldwell Banker Realty - Westford
(978) 667-9669
1 in this area
49 Total Sales
-
Tara True-Murphy

Seller's Agent in 2023
Tara True-Murphy
Gibson Sothebys International Realty
(617) 823-0020
25 in this area
60 Total Sales
-
M
Buyer's Agent in 2020
Marina Korenblyum
Redfin Corp.
Map
Source: MLS Property Information Network (MLS PIN)
MLS Number: 73071581
APN: 8 4 D 40 1406
- 3 Endicott St Unit 1
- 11 Quincy Ave
- 14-16 Quincy Ave
- 64 Chapel St
- 1086 Washington St
- 1274 Washington St
- 19 Brothers Way
- 25-29 Chapel St
- 205 Walpole St
- 34 Orleans Rd
- 0 Fairview Rd
- 20 Rockhill St
- 129 Endean Dr
- 20 Rockhill St
- 10 Victoria Cir
- 11 Sherwood Dr
- 20 Hoyle St Unit 2
- 13 Devon Rd
- 28 Inverness Rd
- 4 Fern St
