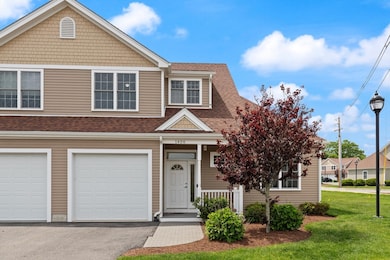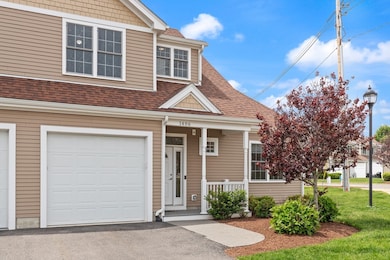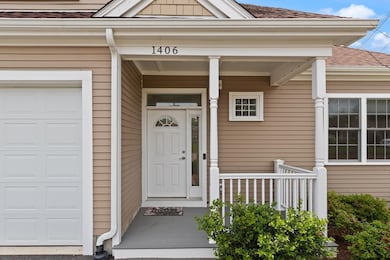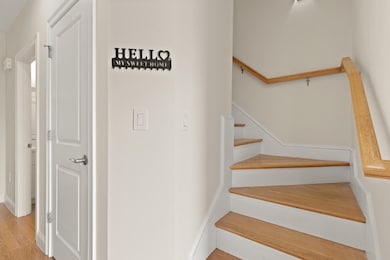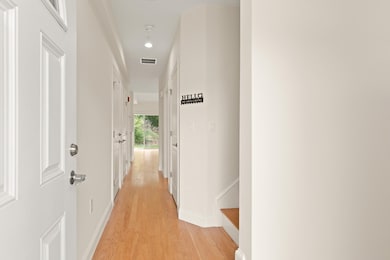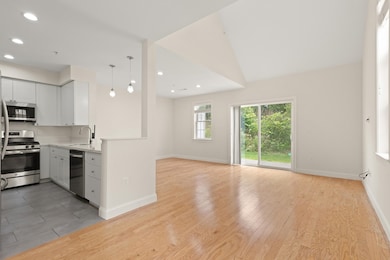
70 Endicott St Unit 1406 Norwood, MA 02062
South Norwood NeighborhoodEstimated payment $4,995/month
Highlights
- Medical Services
- 13.5 Acre Lot
- Property is near public transit
- Norwood High School Rated A-
- Open Floorplan
- Cathedral Ceiling
About This Home
Sunlit corner unit, with two primary bedrm suites. Gourmet kitchen with white cabinetry, quartz countertops, breakfast bar, & SS appliances. Open concept flr plan extends to a private patio, perfect for entertaining. Gleaming hardwd flrs, abundance of natural light from tall windows & stunning double height ceiling in the living rm. Full-size stackable washer & dryer tucked into the laundry closet & a half-bathrm with storage. First & second flr master suites feature cathedral ceilings & walk-in closets. Upstairs, open loft space is ideal for home office or sitting area. Third bedrm includes ceiling fan & ample closet space. Smart home, with living rm & master suite lights connected to Google/Alexa & two-zone heating & cooling, with Nest thermostats. East facing, offering unobstructed views & beautiful morning sunlight. Upgrades include fresh paint, Samsung microwave, smart dishwasher, & washer/dryer. Conveniently located near shopping, dining, & commuter rail- this home is a must-see!
Townhouse Details
Home Type
- Townhome
Est. Annual Taxes
- $6,959
Year Built
- Built in 2019
HOA Fees
- $542 Monthly HOA Fees
Parking
- 1 Car Garage
Home Design
- Frame Construction
- Blown-In Insulation
- Shingle Roof
Interior Spaces
- 1,962 Sq Ft Home
- 2-Story Property
- Open Floorplan
- Cathedral Ceiling
- Ceiling Fan
- Recessed Lighting
- Decorative Lighting
- Insulated Windows
- Sliding Doors
- Home Office
- Exterior Basement Entry
Kitchen
- Breakfast Bar
- Stove
- Range
- Microwave
- ENERGY STAR Qualified Refrigerator
- Stainless Steel Appliances
- Solid Surface Countertops
- Disposal
Flooring
- Engineered Wood
- Wall to Wall Carpet
- Ceramic Tile
Bedrooms and Bathrooms
- 3 Bedrooms
- Primary Bedroom on Main
- Linen Closet
- Walk-In Closet
- Bathtub with Shower
- Shower Only
- Separate Shower
- Linen Closet In Bathroom
Laundry
- Laundry on main level
- ENERGY STAR Qualified Dryer
- ENERGY STAR Qualified Washer
Location
- Property is near public transit
- Property is near schools
Schools
- Cleveland Elementary School
- Coakley Middle School
- Norwood High School
Utilities
- Forced Air Heating and Cooling System
- 2 Cooling Zones
- 2 Heating Zones
- Heating System Uses Natural Gas
- 110 Volts
Additional Features
- Energy-Efficient Thermostat
- End Unit
Listing and Financial Details
- Assessor Parcel Number 5111064
Community Details
Overview
- Association fees include insurance, maintenance structure, road maintenance, ground maintenance, snow removal, trash
- 112 Units
- Endicott Woods Community
Amenities
- Medical Services
- Shops
- Coin Laundry
Recreation
- Park
Map
Home Values in the Area
Average Home Value in this Area
Tax History
| Year | Tax Paid | Tax Assessment Tax Assessment Total Assessment is a certain percentage of the fair market value that is determined by local assessors to be the total taxable value of land and additions on the property. | Land | Improvement |
|---|---|---|---|---|
| 2025 | $70 | $661,500 | $0 | $661,500 |
| 2024 | $6,903 | $659,300 | $0 | $659,300 |
| 2023 | $6,255 | $606,100 | $0 | $606,100 |
| 2022 | $5,655 | $526,000 | $0 | $526,000 |
| 2021 | $5,619 | $495,500 | $0 | $495,500 |
Property History
| Date | Event | Price | Change | Sq Ft Price |
|---|---|---|---|---|
| 06/29/2025 06/29/25 | For Sale | $699,900 | 0.0% | $357 / Sq Ft |
| 06/09/2025 06/09/25 | Pending | -- | -- | -- |
| 06/05/2025 06/05/25 | For Sale | $699,900 | +6.0% | $357 / Sq Ft |
| 03/14/2023 03/14/23 | Sold | $660,000 | +0.3% | $344 / Sq Ft |
| 01/23/2023 01/23/23 | Pending | -- | -- | -- |
| 01/18/2023 01/18/23 | For Sale | $658,000 | +17.9% | $343 / Sq Ft |
| 06/09/2020 06/09/20 | Sold | $558,000 | 0.0% | $291 / Sq Ft |
| 02/27/2020 02/27/20 | Pending | -- | -- | -- |
| 02/12/2020 02/12/20 | For Sale | $558,000 | 0.0% | $291 / Sq Ft |
| 01/31/2020 01/31/20 | Pending | -- | -- | -- |
| 01/08/2020 01/08/20 | For Sale | $558,000 | -- | $291 / Sq Ft |
Purchase History
| Date | Type | Sale Price | Title Company |
|---|---|---|---|
| Condominium Deed | $660,000 | None Available | |
| Condominium Deed | $558,000 | None Available |
Mortgage History
| Date | Status | Loan Amount | Loan Type |
|---|---|---|---|
| Open | $594,000 | Purchase Money Mortgage | |
| Previous Owner | $502,200 | New Conventional |
Similar Homes in Norwood, MA
Source: MLS Property Information Network (MLS PIN)
MLS Number: 73386309
APN: 8 4 D 40 1406
- 70 Endicott St Unit 1106
- 3 Endicott St Unit 1
- 11 Quincy Ave
- 14-16 Quincy Ave
- 64 Chapel St
- 1086 Washington St
- 1274 Washington St
- 19 Brothers Way
- 25-29 Chapel St
- 205 Walpole St
- 34 Orleans Rd
- 0 Fairview Rd
- 20 Rockhill St
- 129 Endean Dr
- 10 Victoria Cir
- 11 Sherwood Dr
- 20 Hoyle St Unit 2
- 13 Devon Rd
- 28 Inverness Rd
- 4 Fern St
- 70 Endicott St Unit 106
- 384 Walpole St
- 1076 Washington St Unit 8
- 4 Olde Derby Rd
- 624 Walpole St
- 39 Sturtevant Ave
- 38-48 Dean St Unit H
- 52 Elliot St Unit 2
- 57 Elliot St Unit 3
- 862 Washington St Unit 3
- 73 Hoyle St Unit 3
- 73 Hoyle St Unit 2a
- 852 Washington St Unit 3
- 24 Endean Dr
- 40 Shattuck Park Rd
- 101 Broadway Unit 1
- 100 Union St Unit 1
- 18 Plimpton Ave Unit 2
- 39 Plimpton Ave Unit 39
- 155 Lenox St

