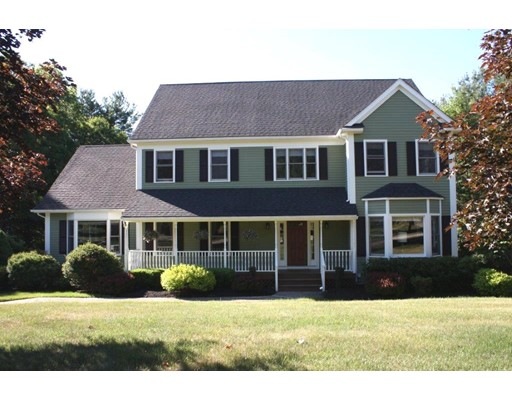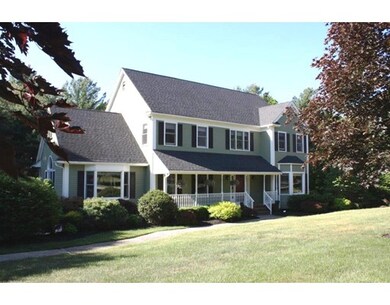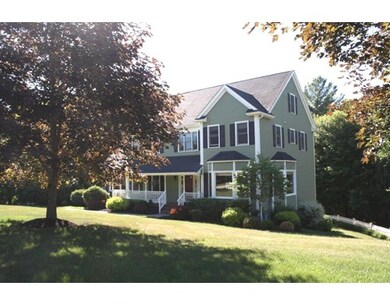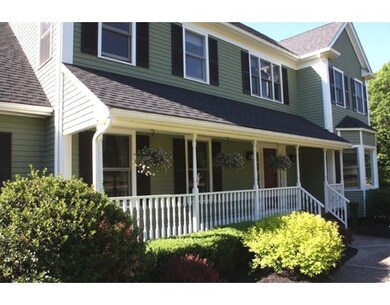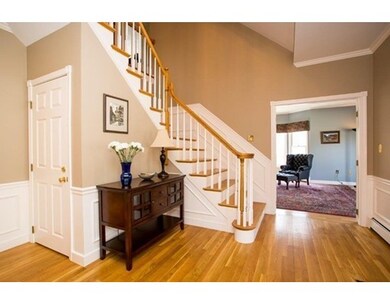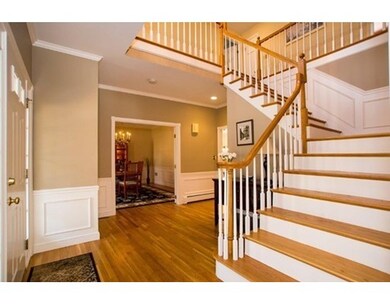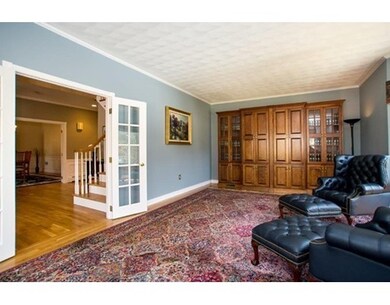
70 Flint Locke Ln Medfield, MA 02052
About This Home
As of July 2023Handsome Colwell Home, quality abounds.(One of Medfields finest builders) Impeccably maintained Welcoming front porch. Open floor plan. Come see all this: freshly painted inside and exterior, all floors refinished, spectacular Dodd cherry cabinet kitchen, center island, all new appliances, new backsplash. First floor office overlooks private 2 acre setting. Located on large private lot between two cul de-sacs. Walking trails to Rocky Woods. Cathedral ceiling, fireplaced family room with cherry corner built-in, 2 oversized windows. Full finished lower level/exercise room w/walkout feature and oversized windows. Walkup attic, can be finished. Large formal living room, 2 oversized walkout bay windows and large full wall cherry built-in cabinet Lovely screen porch and deck . Great neighborhood, close to town center
Last Agent to Sell the Property
Diane Tlapa
Berkshire Hathaway HomeServices Commonwealth Real Estate License #449503391 Listed on: 04/08/2015
Home Details
Home Type
Single Family
Est. Annual Taxes
$17,701
Year Built
1995
Lot Details
0
Listing Details
- Lot Description: Wooded, Paved Drive, Level, Sloping
- Other Agent: 1.00
- Special Features: None
- Property Sub Type: Detached
- Year Built: 1995
Interior Features
- Appliances: Range, Wall Oven, Dishwasher, Disposal, Microwave, Refrigerator, Washer, Dryer
- Fireplaces: 1
- Has Basement: Yes
- Fireplaces: 1
- Primary Bathroom: Yes
- Number of Rooms: 11
- Amenities: Shopping, Tennis Court, Park, Walk/Jog Trails, Medical Facility, Conservation Area, Highway Access, House of Worship, Private School, Public School
- Energy: Insulated Windows, Prog. Thermostat
- Flooring: Tile, Hardwood
- Insulation: Full, Fiberglass
- Interior Amenities: Cable Available, Walk-up Attic
- Basement: Full, Finished, Walk Out, Garage Access, Concrete Floor
- Bedroom 2: Second Floor, 13X13
- Bedroom 3: Second Floor, 13X12
- Bedroom 4: Second Floor
- Bathroom #1: First Floor
- Bathroom #2: Second Floor
- Bathroom #3: Second Floor
- Kitchen: First Floor, 22X15
- Laundry Room: First Floor
- Living Room: First Floor, 22X15
- Master Bedroom: Second Floor, 17X16
- Master Bedroom Description: Closet - Walk-in, Flooring - Wood
- Dining Room: First Floor, 16X14
- Family Room: First Floor, 46X16
Exterior Features
- Roof: Asphalt/Fiberglass Shingles
- Frontage: 100.00
- Construction: Frame
- Exterior: Clapboard, Wood
- Exterior Features: Porch - Screened, Deck, Gutters, Storage Shed, Professional Landscaping, Sprinkler System, Decorative Lighting, Screens, Fenced Yard, Stone Wall
- Foundation: Poured Concrete
Garage/Parking
- Garage Parking: Under, Garage Door Opener
- Garage Spaces: 2
- Parking: Off-Street, Paved Driveway
- Parking Spaces: 8
Utilities
- Cooling: Central Air
- Heating: Central Heat, Hot Water Baseboard, Gas
- Cooling Zones: 2
- Heat Zones: 4
- Hot Water: Natural Gas
- Utility Connections: for Electric Oven
Condo/Co-op/Association
- HOA: No
Schools
- Elementary School: Mem, Dale,Wheel
- Middle School: Medfield
- High School: Medfield
Lot Info
- Assessor Parcel Number: M:0059 B:0000 L:0071
Ownership History
Purchase Details
Purchase Details
Similar Homes in Medfield, MA
Home Values in the Area
Average Home Value in this Area
Purchase History
| Date | Type | Sale Price | Title Company |
|---|---|---|---|
| Quit Claim Deed | -- | -- | |
| Quit Claim Deed | -- | -- | |
| Deed | $450,000 | -- | |
| Deed | $450,000 | -- |
Mortgage History
| Date | Status | Loan Amount | Loan Type |
|---|---|---|---|
| Open | $690,000 | Purchase Money Mortgage | |
| Closed | $690,000 | Purchase Money Mortgage | |
| Closed | $750,000 | Credit Line Revolving | |
| Closed | $634,383 | Stand Alone Refi Refinance Of Original Loan | |
| Closed | $136,500 | Balloon | |
| Closed | $700,000 | Stand Alone Refi Refinance Of Original Loan | |
| Closed | $700,000 | Purchase Money Mortgage | |
| Previous Owner | $612,000 | Adjustable Rate Mortgage/ARM | |
| Previous Owner | $182,500 | No Value Available |
Property History
| Date | Event | Price | Change | Sq Ft Price |
|---|---|---|---|---|
| 07/26/2023 07/26/23 | Sold | $1,290,000 | -4.4% | $318 / Sq Ft |
| 06/08/2023 06/08/23 | Pending | -- | -- | -- |
| 05/31/2023 05/31/23 | For Sale | $1,350,000 | +54.3% | $333 / Sq Ft |
| 08/07/2015 08/07/15 | Sold | $875,000 | 0.0% | $272 / Sq Ft |
| 06/17/2015 06/17/15 | Pending | -- | -- | -- |
| 06/03/2015 06/03/15 | Off Market | $875,000 | -- | -- |
| 05/28/2015 05/28/15 | Price Changed | $899,900 | -2.2% | $280 / Sq Ft |
| 05/09/2015 05/09/15 | Price Changed | $919,900 | -4.2% | $286 / Sq Ft |
| 04/08/2015 04/08/15 | For Sale | $959,900 | -- | $298 / Sq Ft |
Tax History Compared to Growth
Tax History
| Year | Tax Paid | Tax Assessment Tax Assessment Total Assessment is a certain percentage of the fair market value that is determined by local assessors to be the total taxable value of land and additions on the property. | Land | Improvement |
|---|---|---|---|---|
| 2025 | $17,701 | $1,282,700 | $522,400 | $760,300 |
| 2024 | $17,198 | $1,174,700 | $470,000 | $704,700 |
| 2023 | $17,379 | $1,126,300 | $474,000 | $652,300 |
| 2022 | $17,091 | $981,100 | $454,000 | $527,100 |
| 2021 | $16,867 | $949,700 | $450,000 | $499,700 |
| 2020 | $16,480 | $924,300 | $440,000 | $484,300 |
| 2019 | $16,228 | $908,100 | $428,000 | $480,100 |
| 2018 | $15,044 | $883,400 | $414,000 | $469,400 |
| 2017 | $14,853 | $879,400 | $410,000 | $469,400 |
| 2016 | $14,316 | $854,700 | $386,000 | $468,700 |
| 2015 | $13,417 | $836,500 | $379,700 | $456,800 |
| 2014 | $13,497 | $837,300 | $380,500 | $456,800 |
Agents Affiliated with this Home
-
Lisa Nichols

Seller's Agent in 2023
Lisa Nichols
RE/MAX
(857) 225-0307
4 in this area
13 Total Sales
-
Michele Rhuda
M
Buyer's Agent in 2023
Michele Rhuda
Conway - Walpole
1 in this area
2 Total Sales
-
D
Seller's Agent in 2015
Diane Tlapa
Berkshire Hathaway HomeServices Commonwealth Real Estate
-
Susan Brunelli

Buyer's Agent in 2015
Susan Brunelli
Coldwell Banker Realty - Westwood
(508) 326-2541
3 in this area
17 Total Sales
Map
Source: MLS Property Information Network (MLS PIN)
MLS Number: 71813256
APN: MEDF-000059-000000-000071
- 2 Minuteman Rd
- 13 Tamarack Rd
- 101 Green St
- 3 Shining Valley Cir
- 5 Shining Valley Cir
- 355 Main St Unit 1
- 357 Main St Unit 3
- 339 North St
- 14 Pound St
- 19 Eastmount Rd
- 8 Hamlins Crossing
- 148 Pine St
- 46 Frairy St
- 34 Frairy St
- 146 Pine St
- 144 Pine St
- 12 Donnelly Dr
- 94 Pleasant St
- 89 Pleasant St Unit B4
- 29 Philip St
