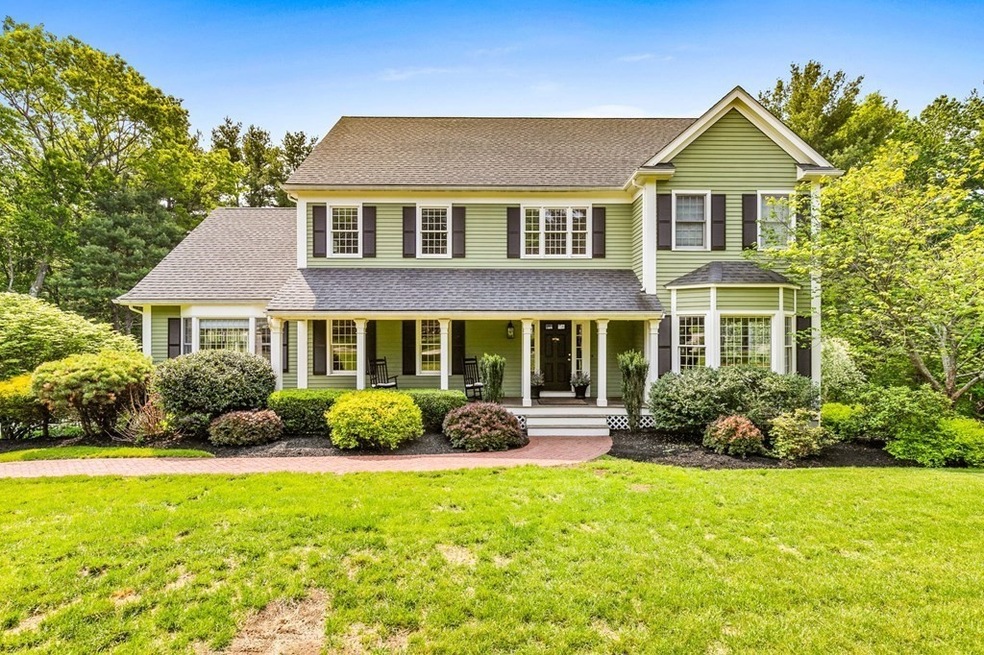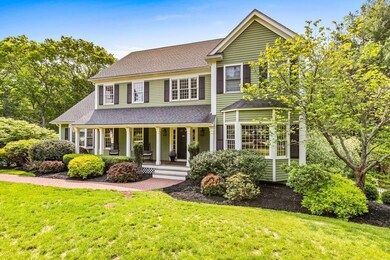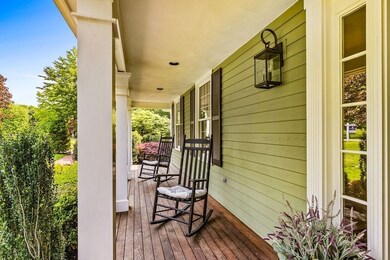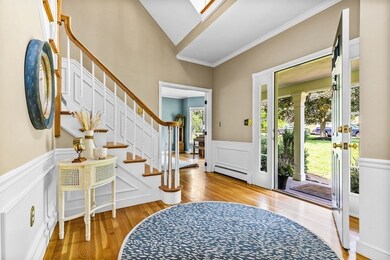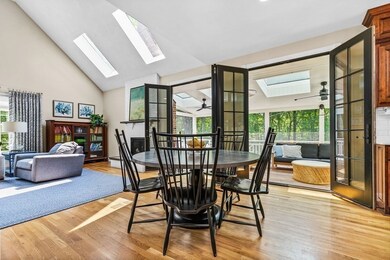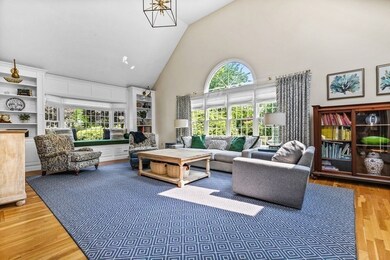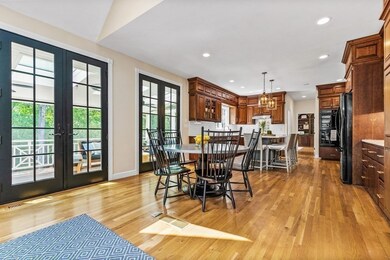
70 Flint Locke Ln Medfield, MA 02052
Highlights
- Medical Services
- Solar Shingle Roof
- Colonial Architecture
- Memorial School Rated A-
- 1.99 Acre Lot
- Wooded Lot
About This Home
As of July 2023Enjoy this spacious colonial nestled in an amazing fun-filled neighborhood. A welcoming farmer's porch walks you into gleaming hardwood floors throughout. The inviting great room features cathedral ceilings, a bay window, a gas fireplace & handcrafted built-ins. Modern French doors open into a scenic screened-in deck that overlooks acres of private land. The updated gourmet kitchen includes a breakfast bar and center island. Beautiful decorative wainscoting frames the walls of the dining room. The quaint office is conveniently located on the main floor and second floor includes four nicely sized bedrooms. The master bedroom has its own-walk in closet and private full-sized bathroom. A walk-up attic with generous ceiling height provides endless potential for another bonus room or suite. There are new custom cubbies in the mudroom that connects to a fully finished walkout basement with full size windows. This home is located within walking distance to town center & trails to Rocky Woods.
Home Details
Home Type
- Single Family
Est. Annual Taxes
- $17,379
Year Built
- Built in 1995
Lot Details
- 1.99 Acre Lot
- Near Conservation Area
- Stone Wall
- Sprinkler System
- Wooded Lot
Parking
- 2 Car Attached Garage
- Tuck Under Parking
- Side Facing Garage
- Garage Door Opener
- Driveway
- Open Parking
Home Design
- Colonial Architecture
- Frame Construction
- Shingle Roof
- Concrete Perimeter Foundation
Interior Spaces
- 4,053 Sq Ft Home
- Wired For Sound
- Crown Molding
- Wainscoting
- Cathedral Ceiling
- Skylights
- Recessed Lighting
- Decorative Lighting
- Bay Window
- French Doors
- Insulated Doors
- Entrance Foyer
- Family Room with Fireplace
- Home Office
- Screened Porch
Kitchen
- Breakfast Bar
- Oven
- Built-In Range
- Stove
- Range Hood
- Dishwasher
- Kitchen Island
- Disposal
Flooring
- Wood
- Wall to Wall Carpet
- Ceramic Tile
- Vinyl
Bedrooms and Bathrooms
- 4 Bedrooms
- Primary bedroom located on second floor
- Linen Closet
- Walk-In Closet
- Double Vanity
- Bathtub with Shower
- Bathtub Includes Tile Surround
- Separate Shower
- Linen Closet In Bathroom
Laundry
- Laundry on main level
- Dryer
- Washer
Finished Basement
- Walk-Out Basement
- Basement Fills Entire Space Under The House
- Interior Basement Entry
- Garage Access
Outdoor Features
- Walking Distance to Water
- Outdoor Storage
- Outdoor Gas Grill
- Rain Gutters
Schools
- Mem Elementary School
- Blake Middle School
- Medfield High School
Utilities
- Central Heating and Cooling System
- 2 Cooling Zones
- 4 Heating Zones
- Baseboard Heating
- Natural Gas Connected
- Water Heater
- High Speed Internet
- Cable TV Available
Additional Features
- Solar Shingle Roof
- Property is near schools
Listing and Financial Details
- Assessor Parcel Number 115125
Community Details
Overview
- No Home Owners Association
Amenities
- Medical Services
- Shops
Recreation
- Park
- Jogging Path
Ownership History
Purchase Details
Purchase Details
Similar Homes in Medfield, MA
Home Values in the Area
Average Home Value in this Area
Purchase History
| Date | Type | Sale Price | Title Company |
|---|---|---|---|
| Quit Claim Deed | -- | -- | |
| Quit Claim Deed | -- | -- | |
| Deed | $450,000 | -- | |
| Deed | $450,000 | -- |
Mortgage History
| Date | Status | Loan Amount | Loan Type |
|---|---|---|---|
| Open | $690,000 | Purchase Money Mortgage | |
| Closed | $690,000 | Purchase Money Mortgage | |
| Closed | $750,000 | Credit Line Revolving | |
| Closed | $634,383 | Stand Alone Refi Refinance Of Original Loan | |
| Closed | $136,500 | Balloon | |
| Closed | $700,000 | Stand Alone Refi Refinance Of Original Loan | |
| Closed | $700,000 | Purchase Money Mortgage | |
| Previous Owner | $612,000 | Adjustable Rate Mortgage/ARM | |
| Previous Owner | $182,500 | No Value Available |
Property History
| Date | Event | Price | Change | Sq Ft Price |
|---|---|---|---|---|
| 07/26/2023 07/26/23 | Sold | $1,290,000 | -4.4% | $318 / Sq Ft |
| 06/08/2023 06/08/23 | Pending | -- | -- | -- |
| 05/31/2023 05/31/23 | For Sale | $1,350,000 | +54.3% | $333 / Sq Ft |
| 08/07/2015 08/07/15 | Sold | $875,000 | 0.0% | $272 / Sq Ft |
| 06/17/2015 06/17/15 | Pending | -- | -- | -- |
| 06/03/2015 06/03/15 | Off Market | $875,000 | -- | -- |
| 05/28/2015 05/28/15 | Price Changed | $899,900 | -2.2% | $280 / Sq Ft |
| 05/09/2015 05/09/15 | Price Changed | $919,900 | -4.2% | $286 / Sq Ft |
| 04/08/2015 04/08/15 | For Sale | $959,900 | -- | $298 / Sq Ft |
Tax History Compared to Growth
Tax History
| Year | Tax Paid | Tax Assessment Tax Assessment Total Assessment is a certain percentage of the fair market value that is determined by local assessors to be the total taxable value of land and additions on the property. | Land | Improvement |
|---|---|---|---|---|
| 2025 | $17,701 | $1,282,700 | $522,400 | $760,300 |
| 2024 | $17,198 | $1,174,700 | $470,000 | $704,700 |
| 2023 | $17,379 | $1,126,300 | $474,000 | $652,300 |
| 2022 | $17,091 | $981,100 | $454,000 | $527,100 |
| 2021 | $16,867 | $949,700 | $450,000 | $499,700 |
| 2020 | $16,480 | $924,300 | $440,000 | $484,300 |
| 2019 | $16,228 | $908,100 | $428,000 | $480,100 |
| 2018 | $15,044 | $883,400 | $414,000 | $469,400 |
| 2017 | $14,853 | $879,400 | $410,000 | $469,400 |
| 2016 | $14,316 | $854,700 | $386,000 | $468,700 |
| 2015 | $13,417 | $836,500 | $379,700 | $456,800 |
| 2014 | $13,497 | $837,300 | $380,500 | $456,800 |
Agents Affiliated with this Home
-
Lisa Nichols

Seller's Agent in 2023
Lisa Nichols
RE/MAX
(857) 225-0307
4 in this area
13 Total Sales
-
Michele Rhuda
M
Buyer's Agent in 2023
Michele Rhuda
Conway - Walpole
1 in this area
2 Total Sales
-
D
Seller's Agent in 2015
Diane Tlapa
Berkshire Hathaway HomeServices Commonwealth Real Estate
-
Susan Brunelli

Buyer's Agent in 2015
Susan Brunelli
Coldwell Banker Realty - Westwood
(508) 326-2541
3 in this area
17 Total Sales
Map
Source: MLS Property Information Network (MLS PIN)
MLS Number: 73118059
APN: MEDF-000059-000000-000071
- 2 Minuteman Rd
- 13 Tamarack Rd
- 101 Green St
- 3 Shining Valley Cir
- 5 Shining Valley Cir
- 355 Main St Unit 1
- 357 Main St Unit 3
- 339 North St
- 14 Pound St
- 9 Wildwood Dr
- 19 Eastmount Rd
- 8 Hamlins Crossing
- 148 Pine St
- 46 Frairy St
- 34 Frairy St
- 146 Pine St
- 144 Pine St
- 94 Pleasant St
- 89 Pleasant St Unit B4
- 29 Philip St
