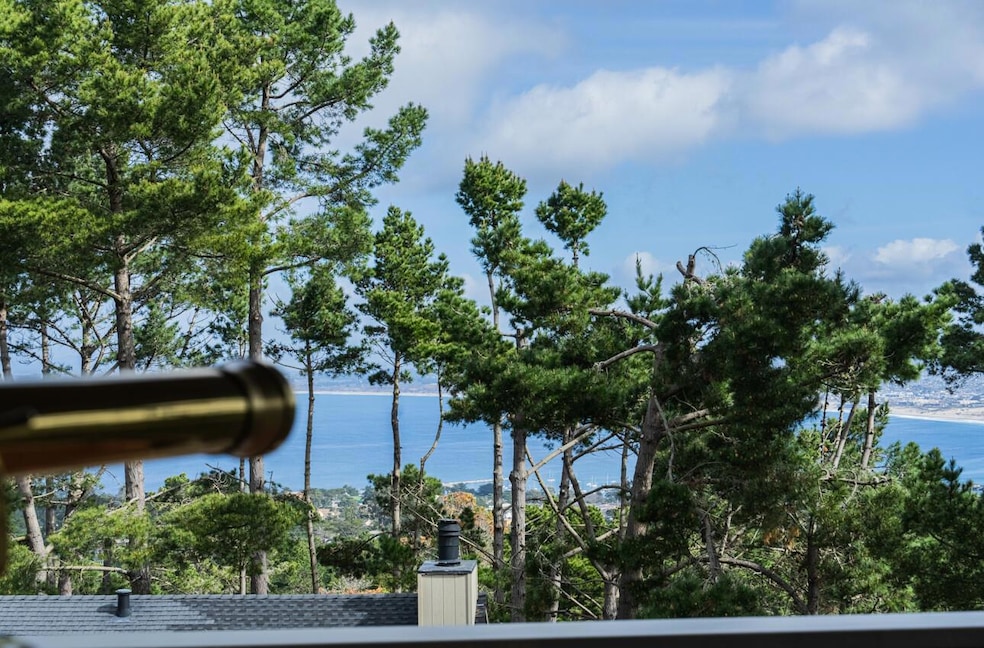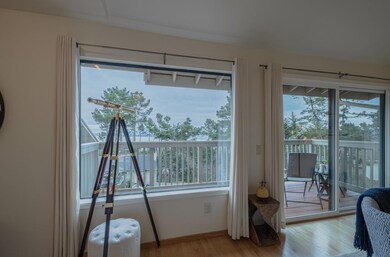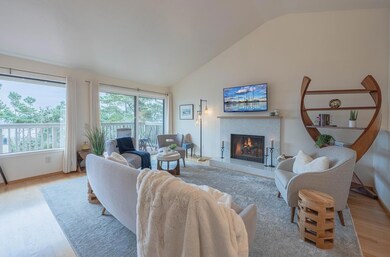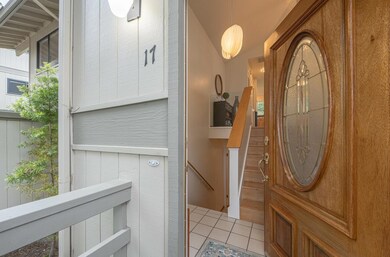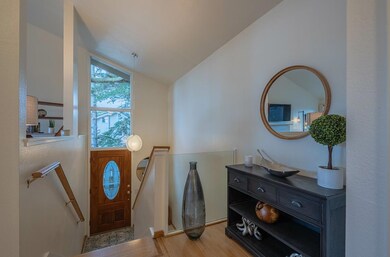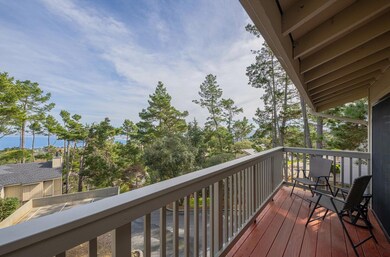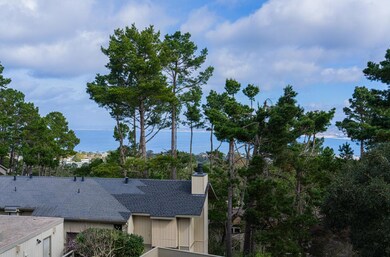
70 Forest Ridge Rd Unit 17 Monterey, CA 93940
Skyline Forest NeighborhoodHighlights
- Ocean View
- Vaulted Ceiling
- Walk-In Closet
- Monterey High School Rated A
- Wood Flooring
- Electric Vehicle Home Charger
About This Home
As of February 2025Perched high in the forest with stunning views of the Monterey Bay, the Gabilan mountains by day and twinkling city lights by night, this beautiful split-level home offers a daily reminder of the natural beauty surrounding you. Extensively upgraded & remodeled to take advantage of the views and natural light, the upper level seamlessly connects the spacious living & dining areas where a recently extended deck offers more opportunity to enjoy the glorious vistas. The well-appointed kitchen boasts an abundance of custom cabinetry, expansive quartz countertops & updated appliances. A powder room & double coat closet are conveniently located on this floor. Downstairs you will find the cozy primary suite offering two generously sized, cedar lined, closets & an upgraded en-suite bathroom. Two additional bedrooms, each with a walk-in closet, share the remodeled guest bathroom. A Miele stackable washer & dryer is located on this level. Additional conveniences include an attached single car garage with added storage area, Level 2 EV charging station & a PG&E installed transfer switch for a generator connecting cable. This lovely condo offers a sense of serenity & seclusion, yet it is mere minutes to Pebble Beach, Carmel, Community Hospiital, restaurants & shops, harbor, beaches and parks.
Last Agent to Sell the Property
Better Homes & Gardens Real Estate: BEST LIFE License #01001367 Listed on: 02/15/2025

Property Details
Home Type
- Condominium
Est. Annual Taxes
- $5,315
Year Built
- Built in 1977
HOA Fees
- $576 Monthly HOA Fees
Parking
- 1 Car Garage
- Electric Vehicle Home Charger
- Guest Parking
- Assigned Parking
Property Views
- Ocean
- City Lights
- Forest
Home Design
- Slab Foundation
- Composition Roof
- Concrete Perimeter Foundation
Interior Spaces
- 1,650 Sq Ft Home
- Inverted Floor Plan
- Vaulted Ceiling
- Gas Log Fireplace
- Living Room with Fireplace
- Dining Area
Kitchen
- Built-In Oven
- Electric Cooktop
- Dishwasher
Flooring
- Wood
- Laminate
- Tile
Bedrooms and Bathrooms
- 3 Bedrooms
- Walk-In Closet
- Remodeled Bathroom
- Bathtub with Shower
- Bathtub Includes Tile Surround
- Walk-in Shower
Laundry
- Laundry in unit
- Washer and Dryer
Utilities
- Forced Air Zoned Heating System
- Vented Exhaust Fan
Community Details
- Association fees include landscaping / gardening, maintenance - exterior
- 32 Units
- Hacienda Del Sol HOA
- Built by Hacienda Del Sol
Listing and Financial Details
- Assessor Parcel Number 014-151-017-000
Ownership History
Purchase Details
Home Financials for this Owner
Home Financials are based on the most recent Mortgage that was taken out on this home.Purchase Details
Purchase Details
Purchase Details
Purchase Details
Home Financials for this Owner
Home Financials are based on the most recent Mortgage that was taken out on this home.Purchase Details
Home Financials for this Owner
Home Financials are based on the most recent Mortgage that was taken out on this home.Similar Homes in the area
Home Values in the Area
Average Home Value in this Area
Purchase History
| Date | Type | Sale Price | Title Company |
|---|---|---|---|
| Grant Deed | $1,210,000 | Chicago Title Company | |
| Grant Deed | -- | Chicago Title Company | |
| Gift Deed | -- | Noland Hamerly Etienne & Hoss | |
| Interfamily Deed Transfer | -- | -- | |
| Interfamily Deed Transfer | -- | First American Title | |
| Interfamily Deed Transfer | -- | First American Title | |
| Grant Deed | $299,500 | Old Republic Title Company |
Mortgage History
| Date | Status | Loan Amount | Loan Type |
|---|---|---|---|
| Previous Owner | $330,000 | Unknown | |
| Previous Owner | $111,200 | Unknown | |
| Previous Owner | $322,700 | Unknown | |
| Previous Owner | $337,500 | Unknown | |
| Previous Owner | $239,600 | No Value Available | |
| Closed | $150,000 | No Value Available |
Property History
| Date | Event | Price | Change | Sq Ft Price |
|---|---|---|---|---|
| 02/28/2025 02/28/25 | Sold | $1,210,000 | +0.9% | $733 / Sq Ft |
| 02/19/2025 02/19/25 | Pending | -- | -- | -- |
| 02/15/2025 02/15/25 | For Sale | $1,199,000 | -- | $727 / Sq Ft |
Tax History Compared to Growth
Tax History
| Year | Tax Paid | Tax Assessment Tax Assessment Total Assessment is a certain percentage of the fair market value that is determined by local assessors to be the total taxable value of land and additions on the property. | Land | Improvement |
|---|---|---|---|---|
| 2024 | $5,315 | $487,762 | $146,568 | $341,194 |
| 2023 | $5,137 | $478,199 | $143,695 | $334,504 |
| 2022 | $5,064 | $468,824 | $140,878 | $327,946 |
| 2021 | $4,989 | $459,632 | $138,116 | $321,516 |
| 2020 | $4,799 | $454,920 | $136,700 | $318,220 |
| 2019 | $5,036 | $446,001 | $134,020 | $311,981 |
| 2018 | $4,832 | $437,257 | $131,393 | $305,864 |
| 2017 | $4,472 | $428,684 | $128,817 | $299,867 |
| 2016 | $4,391 | $420,280 | $126,292 | $293,988 |
| 2015 | $4,327 | $413,968 | $124,395 | $289,573 |
| 2014 | $4,250 | $405,860 | $121,959 | $283,901 |
Agents Affiliated with this Home
-
Karen Cosentino

Seller's Agent in 2025
Karen Cosentino
Better Homes & Gardens Real Estate: BEST LIFE
(831) 320-9957
1 in this area
48 Total Sales
-
Jane Sotanski

Buyer's Agent in 2025
Jane Sotanski
Sotheby’s International Realty
(831) 596-4830
1 in this area
26 Total Sales
Map
Source: MLSListings
MLS Number: ML81994280
APN: 014-151-017-000
- 70 Forest Ridge Rd Unit 22
- 24 Pinehill Way
- 6 Stratford Place
- 15 Pinehill Way
- 541 Dry Creek Rd
- 4 Via Ladera
- 60 Skyline Crest Dr
- 56 Skyline Crest Dr
- 352 Bishop Ave
- 604 Mar Vista Dr
- 1220 Harrison St
- 1 Windsor Rise
- 330 Stuart Ave
- 85 Ocean Pines Ln
- 3008 Ransford Cir
- 56 Glen Lake Dr
- 2861 Ransford Ave
- 400 Herrmann Dr
- 5 Wyndemere Vale
- 3 Glen Lake Dr
