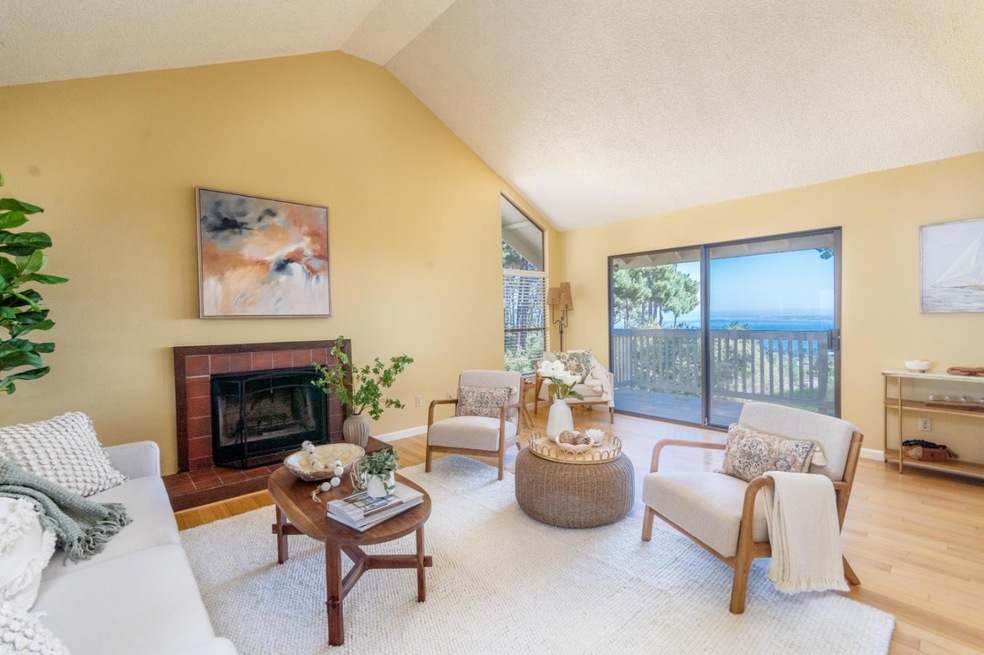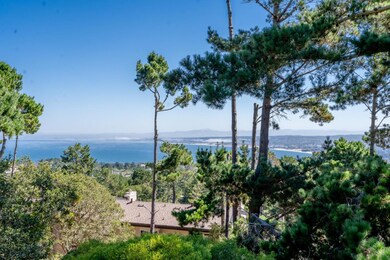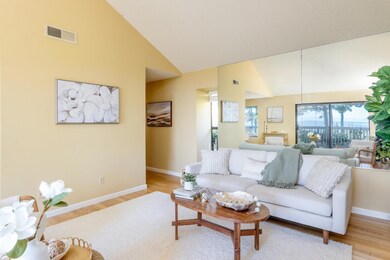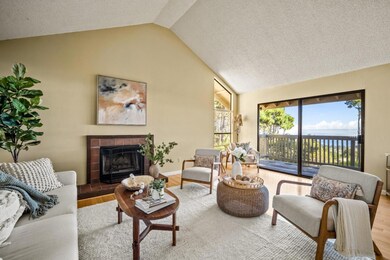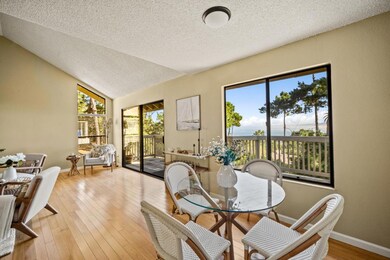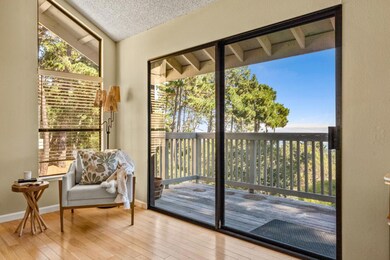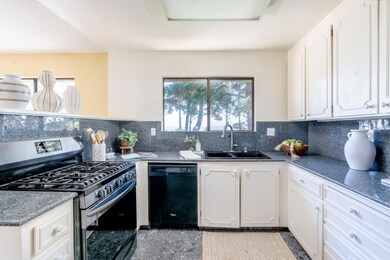
70 Forest Ridge Rd Unit 3 Monterey, CA 93940
Skyline Forest NeighborhoodHighlights
- Ocean View
- Soaking Tub in Primary Bathroom
- Main Floor Bedroom
- Monterey High School Rated A
- Wood Flooring
- Marble Countertops
About This Home
As of September 2024Welcome to 70 Forest Ridge, Unit 3. This 2 bedroom 2.5 bathroom townhome offers panoramic views of the Monterey Bay and beaches, while being tucked privately in the pines. The iiving and dining room area offers large sliding glass doors that open onto an enlarged deck that is perfect for entertaining. Windows span the entire spacious kitchen, with a pantry. The half bath on the main level make it seamless for guests, while allowing complete privacy of both bedrooms and full baths. Being a front unit, the property benefits from bordering the greenbelt, a full garage and a private parking space. Explore all of the Monterey Peninsula in minutes with proximal access to Monterey, Carmel, Pacific Grove, and Pebble Beach. From sunrises in the East to the glow of the sunset in the evenings, and the twinkle of the city lights at night, this rarely available unit enjoys it all, even its own generator!
Last Agent to Sell the Property
Compass License #70004321 Listed on: 09/05/2024
Townhouse Details
Home Type
- Townhome
Est. Annual Taxes
- $4,709
Year Built
- Built in 1977
HOA Fees
- $480 Monthly HOA Fees
Parking
- 1 Car Detached Garage
- Assigned Parking
Home Design
- Raised Foundation
- Shingle Roof
Interior Spaces
- 1,360 Sq Ft Home
- 2-Story Property
- Gas Fireplace
- Combination Dining and Living Room
- Ocean Views
- Crawl Space
Kitchen
- Gas Oven
- Dishwasher
- Marble Countertops
Flooring
- Wood
- Tile
- Vinyl
Bedrooms and Bathrooms
- 2 Bedrooms
- Main Floor Bedroom
- Walk-In Closet
- Bathroom on Main Level
- Soaking Tub in Primary Bathroom
Laundry
- Laundry in unit
- Dryer
- Washer
Utilities
- Forced Air Heating System
- Power Generator
- Community Sewer or Septic
Additional Features
- Balcony
- 649 Sq Ft Lot
Community Details
- Association fees include insurance - common area, maintenance - common area
- Hacienda Del Sol Association
- The community has rules related to parking rules
Listing and Financial Details
- Assessor Parcel Number 014-151-003-000
Ownership History
Purchase Details
Home Financials for this Owner
Home Financials are based on the most recent Mortgage that was taken out on this home.Purchase Details
Similar Homes in the area
Home Values in the Area
Average Home Value in this Area
Purchase History
| Date | Type | Sale Price | Title Company |
|---|---|---|---|
| Grant Deed | $948,000 | Chicago Title | |
| Interfamily Deed Transfer | -- | None Available |
Mortgage History
| Date | Status | Loan Amount | Loan Type |
|---|---|---|---|
| Previous Owner | $139,513 | Unknown | |
| Previous Owner | $142,000 | Unknown |
Property History
| Date | Event | Price | Change | Sq Ft Price |
|---|---|---|---|---|
| 09/24/2024 09/24/24 | Sold | $948,000 | -0.2% | $697 / Sq Ft |
| 09/10/2024 09/10/24 | Pending | -- | -- | -- |
| 09/05/2024 09/05/24 | For Sale | $950,000 | -- | $699 / Sq Ft |
Tax History Compared to Growth
Tax History
| Year | Tax Paid | Tax Assessment Tax Assessment Total Assessment is a certain percentage of the fair market value that is determined by local assessors to be the total taxable value of land and additions on the property. | Land | Improvement |
|---|---|---|---|---|
| 2024 | $4,709 | $948,000 | $400,000 | $548,000 |
| 2023 | $4,537 | $422,622 | $125,787 | $296,835 |
| 2022 | $4,472 | $414,336 | $123,321 | $291,015 |
| 2021 | $4,406 | $406,212 | $120,903 | $285,309 |
| 2020 | $4,238 | $402,048 | $119,664 | $282,384 |
| 2019 | $4,446 | $394,166 | $117,318 | $276,848 |
| 2018 | $4,267 | $386,438 | $115,018 | $271,420 |
| 2017 | $3,949 | $378,862 | $112,763 | $266,099 |
| 2016 | $3,877 | $371,434 | $110,552 | $260,882 |
| 2015 | $3,820 | $365,856 | $108,892 | $256,964 |
| 2014 | $3,753 | $358,690 | $106,759 | $251,931 |
Agents Affiliated with this Home
-
WeathersGannawayTeam
W
Seller's Agent in 2024
WeathersGannawayTeam
Compass
2 in this area
42 Total Sales
-
Shannon McCourt
S
Buyer's Agent in 2024
Shannon McCourt
eXp Realty of California Inc
(805) 791-6503
1 in this area
21 Total Sales
Map
Source: MLSListings
MLS Number: ML81978852
APN: 014-151-003-000
- 70 Forest Ridge Rd Unit 22
- 24 Pinehill Way
- 6 Stratford Place
- 15 Pinehill Way
- 541 Dry Creek Rd
- 4 Via Ladera
- 60 Skyline Crest Dr
- 56 Skyline Crest Dr
- 352 Bishop Ave
- 604 Mar Vista Dr
- 1220 Harrison St
- 1 Windsor Rise
- 330 Stuart Ave
- 85 Ocean Pines Ln
- 3008 Ransford Cir
- 56 Glen Lake Dr
- 2861 Ransford Ave
- 400 Herrmann Dr
- 5 Wyndemere Vale
- 3 Glen Lake Dr
