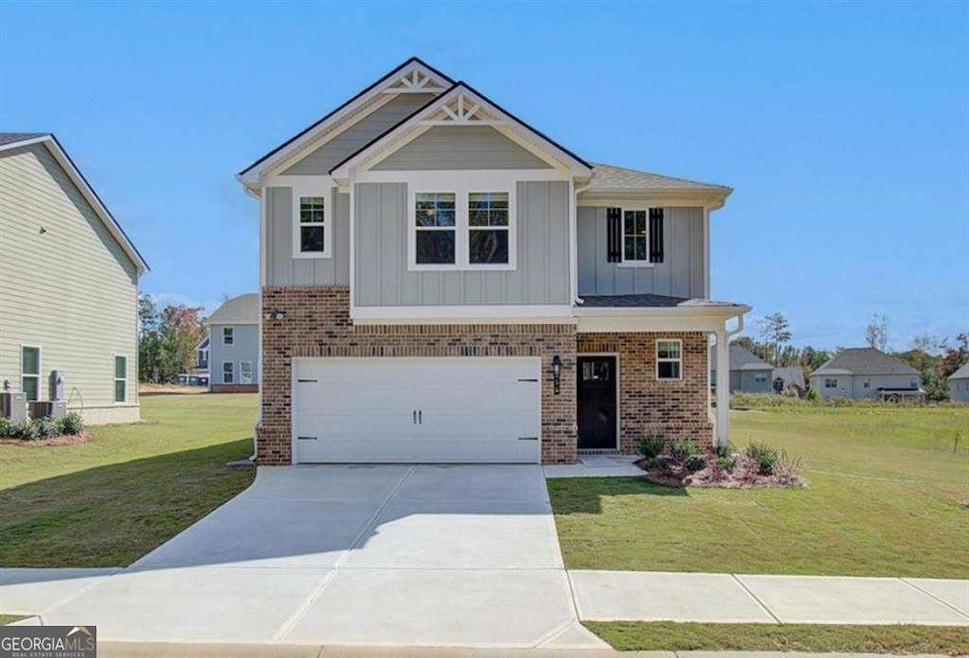Experience Refined Living with the Millhaven Floor Plan at Westminster Discover timeless elegance and modern comfort in the Millhaven floor plan, where thoughtful design meets upscale living. This exceptional home boasts a private primary suite conveniently located on the main level, complete with a full spa-inspired bath and generous walk-in closet-ideal for restful retreats. Upstairs, a sophisticated owner's suite offers a luxurious escape, featuring a lavish en-suite bathroom and ample space for relaxation. Two expansive secondary bedrooms and a versatile loft provide room for family, guests, or a stylish home office. The heart of the home is an open-concept gourmet kitchen, designed for both everyday living and grand entertaining. It showcases an oversized island with premium finishes, sleek cabinetry, and a view into the spacious breakfast nook and inviting family room. Large windows bathe the living areas in natural light, creating a warm and welcoming ambiance throughout. Step outside and enjoy Westminster's exclusive, resort-style amenities including a sparkling swimming pool, elegant cabana, and a well-appointed playground-perfect for creating cherished memories with family and neighbors. Nestled in the serene and family-friendly community of Covington, Westminster offers a tranquil lifestyle just 30 minutes from the vibrant energy of downtown Atlanta. With convenient access to Interstate 20, as well as nearby shopping, dining, and entertainment, everything you need is within easy reach. Don't miss this rare opportunity to own a home that perfectly balances luxury, comfort, and convenience. (Please note: Photos are for illustrative purposes only.) Please note: If the buyer is represented by a broker/agent, DRB REQUIRES the buyer's broker/agent to be present during the initial meeting with DRB's sales personnel to ensure proper representation.







