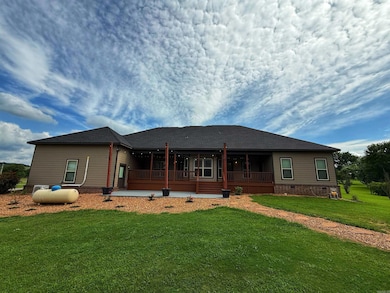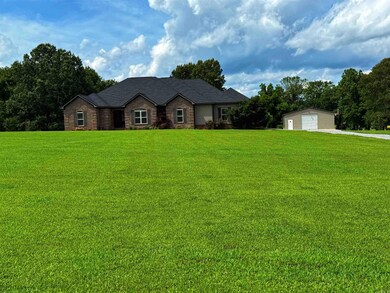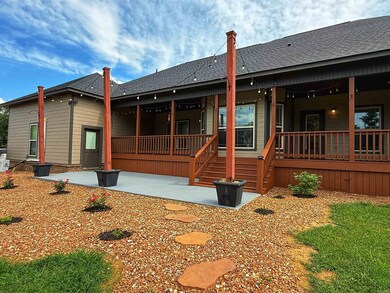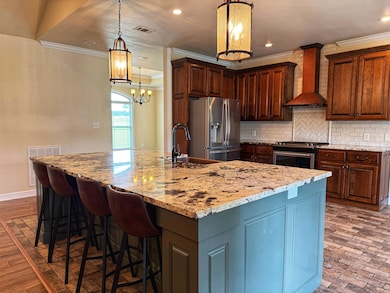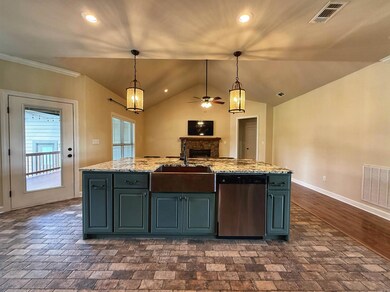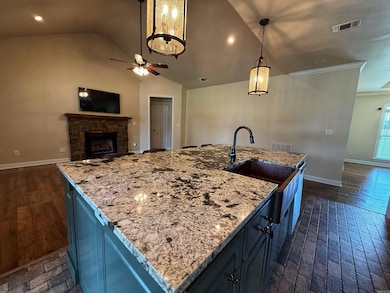
70 Gates Ln Batesville, AR 72501
Estimated payment $2,699/month
Highlights
- Deck
- Country Style Home
- Bonus Room
- Wood Flooring
- Separate Formal Living Room
- Community Pool
About This Home
Have you been waiting on that SHOW STOPPER on a bit of acreage?! It has arrived! 70 Gates Lane packs a lot of punch! 4 bedrooms (3 with walk in closets), 3 full bathrooms, open concept, eat in kitchen, formal dining, and an incredible bonus family room! The primary en suite is INCREDIBLE and offers a stand alone tub, tiled shower, double vanities, and the closet from your dreams!!! Step out of your bedroom onto a massive, private back deck and meander down the path to your pool! Additional property perks include a spacious shop building, a storage building, and 4 acres m/l of beautiful yard! You can't go wrong with this property and it is just minutes from Batesville!
Home Details
Home Type
- Single Family
Est. Annual Taxes
- $2,811
Year Built
- Built in 2013
Lot Details
- 4 Acre Lot
- Level Lot
Parking
- 2 Car Garage
Home Design
- Country Style Home
- Architectural Shingle Roof
- Stone Exterior Construction
Interior Spaces
- 2,670 Sq Ft Home
- 1-Story Property
- Gas Log Fireplace
- Insulated Windows
- Separate Formal Living Room
- Formal Dining Room
- Bonus Room
- Crawl Space
- Laundry Room
Kitchen
- Breakfast Bar
- Stove
- Gas Range
- Microwave
- Disposal
Flooring
- Wood
- Carpet
- Tile
Bedrooms and Bathrooms
- 4 Bedrooms
- 3 Full Bathrooms
Outdoor Features
- Deck
- Patio
Utilities
- Central Heating and Cooling System
- Electric Water Heater
- Septic System
Community Details
- Community Pool
Map
Home Values in the Area
Average Home Value in this Area
Tax History
| Year | Tax Paid | Tax Assessment Tax Assessment Total Assessment is a certain percentage of the fair market value that is determined by local assessors to be the total taxable value of land and additions on the property. | Land | Improvement |
|---|---|---|---|---|
| 2024 | $86 | $59,370 | $6,650 | $52,720 |
| 2023 | $86 | $59,370 | $6,650 | $52,720 |
| 2022 | $76 | $59,370 | $6,650 | $52,720 |
| 2021 | $76 | $59,370 | $6,650 | $52,720 |
| 2020 | $65 | $59,370 | $6,650 | $52,720 |
| 2019 | $2,231 | $55,040 | $6,280 | $48,760 |
| 2018 | $2,101 | $51,770 | $6,280 | $45,490 |
| 2017 | $2,101 | $51,770 | $6,280 | $45,490 |
| 2016 | $2,101 | $51,770 | $6,280 | $45,490 |
| 2015 | $2,101 | $51,770 | $6,280 | $45,490 |
| 2014 | $296 | $6,260 | $6,260 | $0 |
Property History
| Date | Event | Price | Change | Sq Ft Price |
|---|---|---|---|---|
| 06/28/2025 06/28/25 | Pending | -- | -- | -- |
| 06/17/2025 06/17/25 | For Sale | $445,000 | -- | $161 / Sq Ft |
Purchase History
| Date | Type | Sale Price | Title Company |
|---|---|---|---|
| Warranty Deed | $295,000 | None Available | |
| Warranty Deed | $39,000 | -- |
Mortgage History
| Date | Status | Loan Amount | Loan Type |
|---|---|---|---|
| Open | $289,100 | VA | |
| Closed | $294,320 | VA | |
| Closed | $295,000 | VA | |
| Previous Owner | $269,473 | FHA | |
| Previous Owner | $270,019 | FHA | |
| Previous Owner | $15,000 | Construction | |
| Previous Owner | $220,000 | Construction |
Similar Homes in Batesville, AR
Source: Cooperative Arkansas REALTORS® MLS
MLS Number: 25024837
APN: 01047040001
- 947 Lonoke Ln
- 1200 Rounds Rd
- 152 Leatherwood Cir
- 5555 Harrison St
- 690 Young Rd
- 85 Holly Hills
- 000 Gap Rd
- 985 Gap Rd
- 0 Harrison Street Hwy 69 Unit 25-402
- 0 Harrison Us Hwy 69 Hwy
- 146 Mack St
- 10 Eagle Ridge Rd
- 30 Eagle Ridge Rd
- 45 Eagle Ridge Rd
- 35 Eagle Ridge Rd
- 55 Eagle Ridge Rd
- 80 Eagle Ridge Rd
- 0 Eagle Ridge Rd
- 17 Valley View Rd
- 6.67 Acres Mountain Ridge Rd

