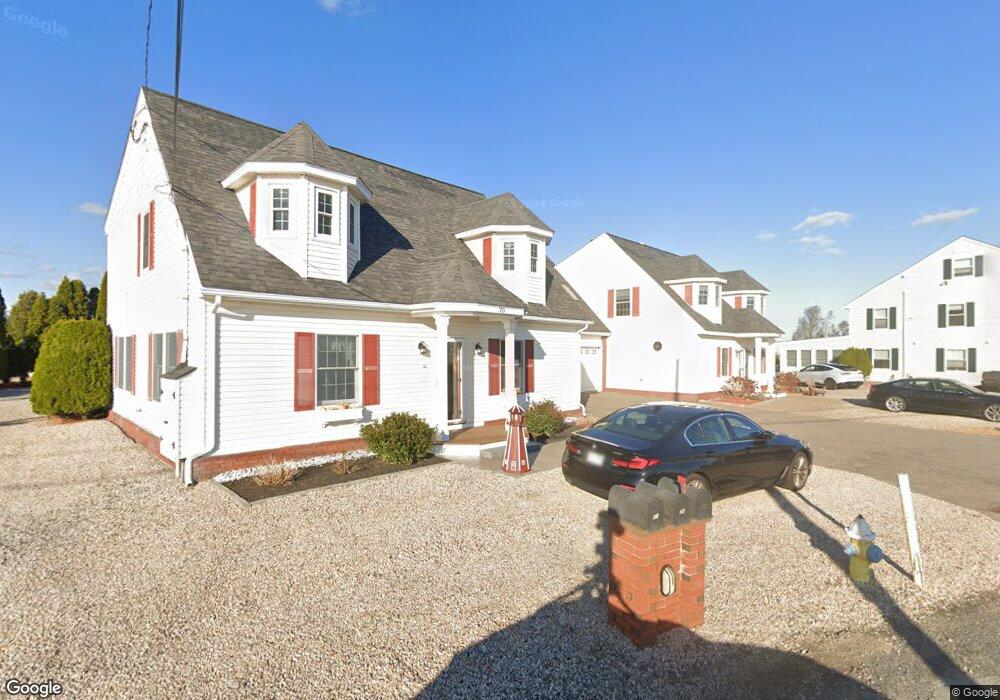70 Glade Path Hampton, NH 03842
Estimated Value: $737,000 - $1,112,000
3
Beds
2
Baths
2,298
Sq Ft
$378/Sq Ft
Est. Value
About This Home
This home is located at 70 Glade Path, Hampton, NH 03842 and is currently estimated at $869,057, approximately $378 per square foot. 70 Glade Path is a home located in Rockingham County with nearby schools including Hampton Centre School, Adeline C. Marston Elementary School, and Hampton Academy.
Ownership History
Date
Name
Owned For
Owner Type
Purchase Details
Closed on
Oct 9, 2018
Sold by
Mills James C and Mills Linda M
Bought by
Mills Ft
Current Estimated Value
Purchase Details
Closed on
Apr 1, 2008
Sold by
Mouratidis Ft and Mouratidis Pano
Bought by
Mills James C and Mills Linda M
Home Financials for this Owner
Home Financials are based on the most recent Mortgage that was taken out on this home.
Original Mortgage
$130,000
Interest Rate
5.76%
Create a Home Valuation Report for This Property
The Home Valuation Report is an in-depth analysis detailing your home's value as well as a comparison with similar homes in the area
Home Values in the Area
Average Home Value in this Area
Purchase History
| Date | Buyer | Sale Price | Title Company |
|---|---|---|---|
| Mills Ft | -- | -- | |
| Mills James C | $429,900 | -- |
Source: Public Records
Mortgage History
| Date | Status | Borrower | Loan Amount |
|---|---|---|---|
| Previous Owner | Mills James C | $135,000 | |
| Previous Owner | Mills James C | $149,200 | |
| Previous Owner | Mills James C | $117,200 | |
| Previous Owner | Mills James C | $130,000 |
Source: Public Records
Tax History
| Year | Tax Paid | Tax Assessment Tax Assessment Total Assessment is a certain percentage of the fair market value that is determined by local assessors to be the total taxable value of land and additions on the property. | Land | Improvement |
|---|---|---|---|---|
| 2025 | $8,944 | $726,000 | $0 | $726,000 |
| 2024 | $8,944 | $726,000 | $0 | $726,000 |
| 2023 | $6,861 | $409,600 | $0 | $409,600 |
| 2022 | $6,488 | $409,600 | $0 | $409,600 |
| 2021 | $6,488 | $409,600 | $0 | $409,600 |
| 2020 | $6,522 | $409,400 | $0 | $409,400 |
| 2019 | $6,554 | $409,400 | $0 | $409,400 |
| 2018 | $7,143 | $419,700 | $0 | $419,700 |
| 2017 | $6,870 | $419,700 | $0 | $419,700 |
| 2016 | $6,749 | $419,700 | $0 | $419,700 |
Source: Public Records
Map
Nearby Homes
- 16 Bruce St
- 73 Church St
- 190 Island Path
- 42 Brown Ave
- 27 Kentville Terrace
- 12 Kentville Terrace
- 10 Kentville Terrace
- 19 F St
- 27 Hobson Ave
- 22 1/2 I St Unit 2
- 22 Perkins Ave
- 128 Ashworth Ave Unit 303
- 435 Ocean Blvd Unit 401
- 3 Perkins Ave Unit 1
- 449 Ocean Blvd Unit 306
- 19 Riverview Terrace
- 461 Ocean Blvd Unit A7
- 465 Ocean Blvd Unit 502
- 465 Ocean Blvd Unit 302
- 493 Ocean Blvd Unit 19
- 62 Glade Path
- 62 Glade Path Unit 1
- 60 Glade Path
- 66 Glade Path
- 74 Glade Path
- 4 Bruce St
- 4 Bruce St Unit 1
- 4 Bruce St - R 124
- 8 Bruce St
- 88 Glade Path
- 54 Glade Path Unit 2
- 54 Glade Path
- 54 Glade Path Unit 54
- 52 Glade Path
- 12 Bruce St
- 59 Glade Path
- 48 Glade Path
- 48 Glade Path Unit 2
- 50 Glade Path
- 92 Glade Path
