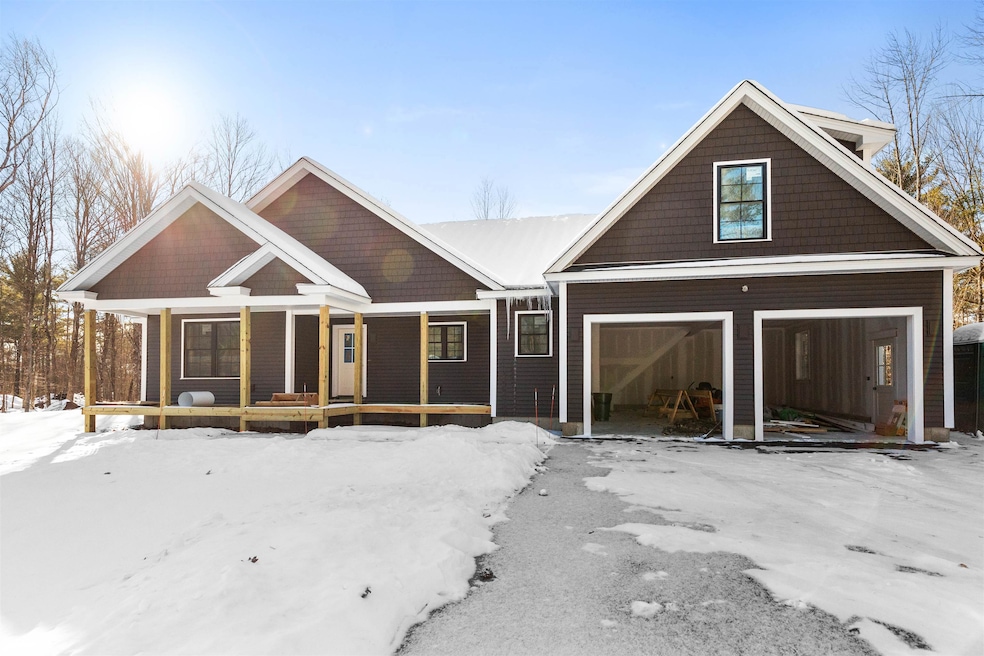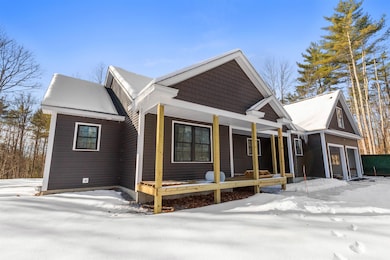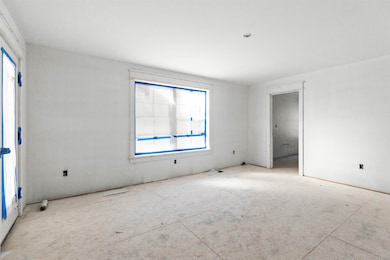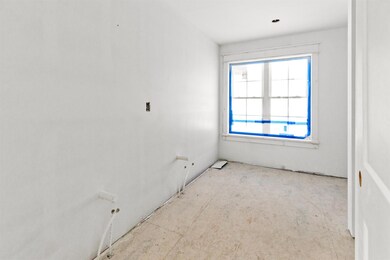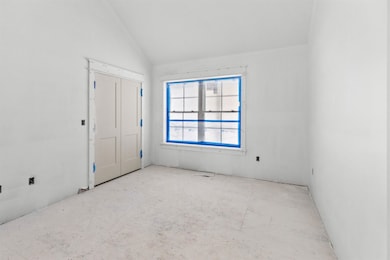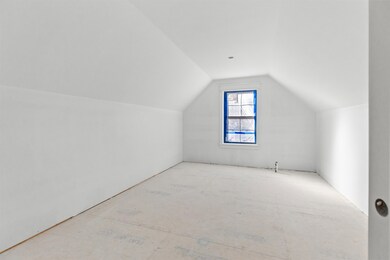70 Hatch Corner Rd Meredith, NH 03253
Estimated payment $5,308/month
Highlights
- Beach Access
- 3.45 Acre Lot
- Secluded Lot
- New Construction
- Deck
- Lake, Pond or Stream
About This Home
Introducing a stunning new construction in the highly sought-after town of Meredith—this 3-bedroom, 2.5-bath Ranch-style home with a finished bonus room is perfectly situated on a private 3.45-acre lot in a beautiful neighborhood. Designed for easy single-level living, it features an attached 2-car garage and is located just minutes from the Meredith Town Docks and Lake Winnipesaukee boat launch. With quick access to the highway (about 10 minutes), it offers the perfect balance of peaceful living and everyday convenience. Step inside to discover a bright, open-concept layout with soaring cathedral ceilings and a cozy gas fireplace. The kitchen is a modern showstopper with granite or quartz countertops and stainless steel appliances. The first-floor primary suite is a peaceful escape, complete with a tiled walk-in shower. Additional comforts include central air conditioning, a tankless hot water heater, and a spacious full basement ready for storage or future customization. Low-maintenance vinyl siding ensures curb appeal with ease, and the home is being built with care and precision by one of New Hampshire’s top-tier, premier builders. Located in the Inter-Lakes school district and close to skiing, shopping, dining, and all Lakes Region attractions—this is lakeside living at its finest.
Listing Agent
KW Coastal and Lakes & Mountains Realty/Meredith License #069190 Listed on: 06/09/2025

Home Details
Home Type
- Single Family
Est. Annual Taxes
- $7,000
Year Built
- Built in 2025 | New Construction
Lot Details
- 3.45 Acre Lot
- Secluded Lot
- Level Lot
- Property is zoned FR
Parking
- 2 Car Garage
- Gravel Driveway
Home Design
- Concrete Foundation
- Wood Frame Construction
Interior Spaces
- Property has 1 Level
- Cathedral Ceiling
- Ceiling Fan
- Fireplace
- Natural Light
- Open Floorplan
- Dining Area
- Washer and Dryer Hookup
Kitchen
- Microwave
- Dishwasher
- Kitchen Island
Flooring
- Wood
- Tile
Bedrooms and Bathrooms
- 3 Bedrooms
- En-Suite Bathroom
- Walk-In Closet
Basement
- Basement Fills Entire Space Under The House
- Walk-Up Access
Accessible Home Design
- Accessible Full Bathroom
- Hard or Low Nap Flooring
Outdoor Features
- Beach Access
- Water Access
- Municipal Residents Have Water Access Only
- Lake, Pond or Stream
- Deck
Schools
- Inter-Lakes Elementary School
- Inter-Lakes Middle School
- Inter-Lakes High School
Utilities
- Forced Air Heating and Cooling System
- Drilled Well
- Leach Field
Listing and Financial Details
- Tax Lot 14/C
- Assessor Parcel Number R02
Map
Home Values in the Area
Average Home Value in this Area
Property History
| Date | Event | Price | List to Sale | Price per Sq Ft |
|---|---|---|---|---|
| 06/09/2025 06/09/25 | For Sale | $899,000 | -- | $375 / Sq Ft |
Source: PrimeMLS
MLS Number: 5045363
- 126 Meredith Center Rd
- 5 Clover Ridge Rd
- 2 Namak Way
- 22 Clover Ridge Rd
- 18 Hickorywood Cir
- 33 Hickorywood Cir
- 57 Winona Rd
- 18 Solace Pointe Rd
- 14 Solace Pointe Rd
- 447 Nh Route 104
- 6 Loon Point Rd
- 1 Sanctuary Ln
- 0 Parade Rd Unit 5
- Lot 3 Winona Rd
- Lot 1 Winona Rd
- Lot 2 Winona Rd
- Lot 4 Winona Rd
- 207 Pease Rd
- 152 Parade Rd
- 247 Meredith Center Rd
- 0 Village Dr
- 41 Village Dr
- 98 Brook Hill
- 114 Brook Hill
- 6 Neal Shore Rd
- 9 Westbury Rd
- 17 Lake St Unit 1
- 3112 Parade Rd
- 312 Daniel Webster Hwy
- 375 Endicott St N Unit 104
- 375 Endicott St N Unit 305
- 107 Treetop Cir Unit 725
- 27 Centenary Ave Unit 2
- 1 Simpson Ave
- 883 Weirs Blvd Unit 34
- 8 Melissa Way
- 281 Davidson Dr Unit B
- 20 Golf View
- 553 Weirs Blvd
- 50 Paugus Park Rd
