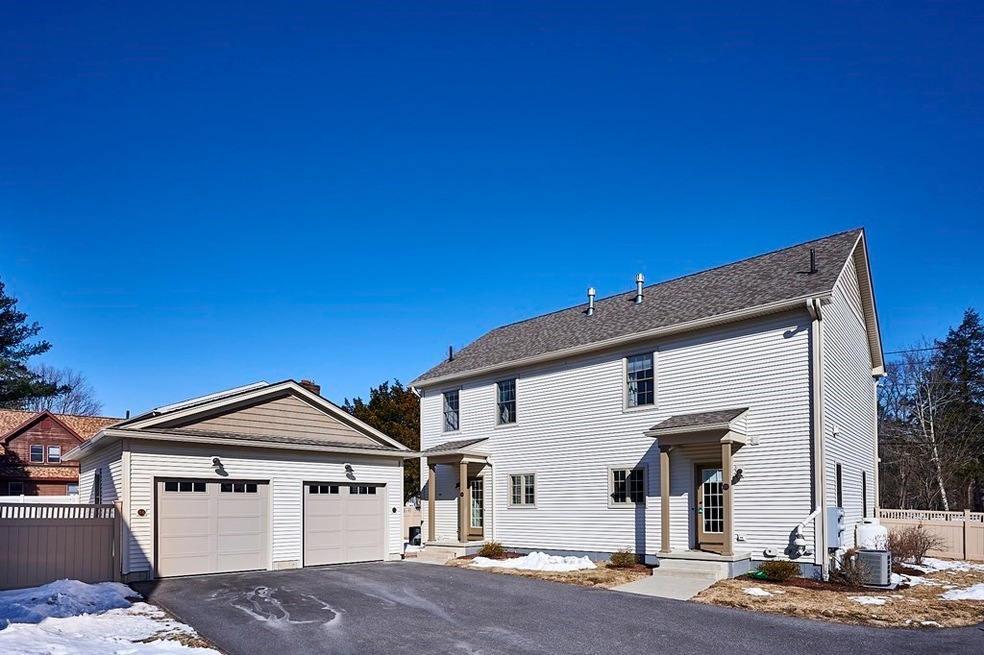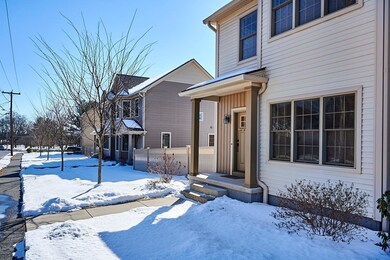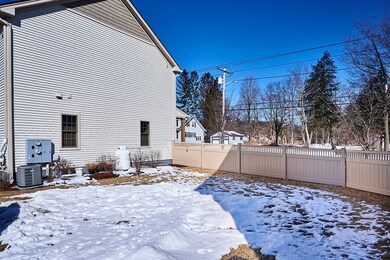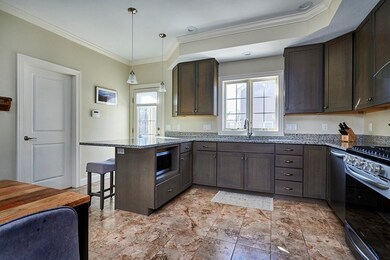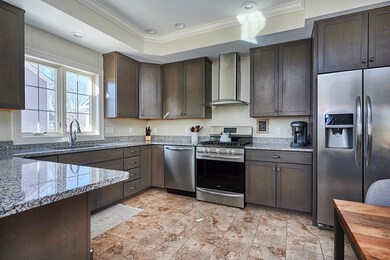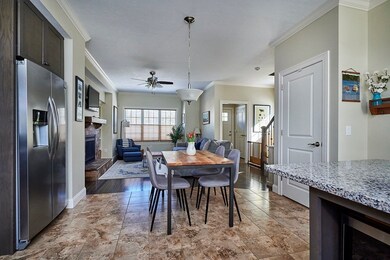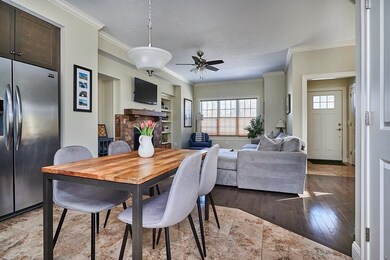
70 Hatfield St Unit B Northampton, MA 01060
Highlights
- Golf Course Community
- Medical Services
- Wood Flooring
- Northampton High School Rated A
- Property is near public transit
- Solid Surface Countertops
About This Home
As of June 2022QUALITY Construction! IMPRESSIVE Town-House Style Condo near bike path offers high-end finishes, thoughtful design & details, all-around great space w/3 bedrooms & 2.5 baths + 1 car garage. Enjoy the LUXURY of cooking in a kitchen w/beautiful granite counters, premium cabinetry, stainless steel ENERGY STAR appliances, tile floor. Cohesive floor plan features Kitchen, Dining & Living Room in a spacious & attractive open space. 1st floor has ½ bath & convenient laundry, foyer & large coat closet. LR has hardwood floors & propane gas fireplace w/custom mantel & built-in shelving. Stunning full bathrooms w/stone countertops & tile floors, plush wall-to-wall carpet in each spacious bedroom, closet space galore! Features include: CENTRAL AIR, Central Vac, Security System, On-Demand hot water, NICE outdoor space, 2 off-street parking spaces + garage. Custom Blinds remain! Unit has been lived in lightly & still feels NEW. Tired of fixer uppers?! Here is the home you've been waiting for!
Townhouse Details
Home Type
- Townhome
Est. Annual Taxes
- $6,080
Year Built
- Built in 2017
HOA Fees
- $265 Monthly HOA Fees
Parking
- 1 Car Detached Garage
- Off-Street Parking
Home Design
- Frame Construction
- Shingle Roof
Interior Spaces
- 1,320 Sq Ft Home
- 3-Story Property
- Central Vacuum
- Ceiling Fan
- Insulated Windows
- Insulated Doors
- Living Room with Fireplace
- Laundry in Basement
- Home Security System
Kitchen
- ENERGY STAR Qualified Refrigerator
- ENERGY STAR Qualified Dishwasher
- Stainless Steel Appliances
- ENERGY STAR Range
- Solid Surface Countertops
- Disposal
Flooring
- Wood
- Wall to Wall Carpet
- Ceramic Tile
Bedrooms and Bathrooms
- 3 Bedrooms
- Primary bedroom located on second floor
- Walk-In Closet
- Bathtub with Shower
- Separate Shower
- Linen Closet In Bathroom
Laundry
- Dryer
- Washer
Eco-Friendly Details
- Energy-Efficient Thermostat
Location
- Property is near public transit
- Property is near schools
Schools
- Jackson Elementary School
- Jfk Middle School
- NHS High School
Utilities
- Forced Air Heating and Cooling System
- 3 Cooling Zones
- 3 Heating Zones
- Heating System Uses Propane
- Natural Gas Connected
- Tankless Water Heater
- Propane Water Heater
Listing and Financial Details
- Assessor Parcel Number 4916526
Community Details
Overview
- Association fees include insurance, maintenance structure, road maintenance, ground maintenance, snow removal
- 8 Units
- Hatfield Corner Community
Amenities
- Medical Services
- Shops
Recreation
- Golf Course Community
- Community Pool
- Park
- Jogging Path
- Bike Trail
Pet Policy
- Breed Restrictions
Similar Homes in Northampton, MA
Home Values in the Area
Average Home Value in this Area
Property History
| Date | Event | Price | Change | Sq Ft Price |
|---|---|---|---|---|
| 06/17/2022 06/17/22 | Sold | $425,000 | 0.0% | $322 / Sq Ft |
| 03/14/2022 03/14/22 | Pending | -- | -- | -- |
| 03/06/2022 03/06/22 | For Sale | $425,000 | +22.5% | $322 / Sq Ft |
| 02/15/2019 02/15/19 | Sold | $347,000 | 0.0% | $204 / Sq Ft |
| 12/05/2018 12/05/18 | Pending | -- | -- | -- |
| 12/01/2018 12/01/18 | For Sale | $347,000 | -- | $204 / Sq Ft |
Tax History Compared to Growth
Agents Affiliated with this Home
-
Lisa Palumbo

Seller's Agent in 2022
Lisa Palumbo
Delap Real Estate LLC
(413) 320-7913
49 in this area
208 Total Sales
-
Ruth Oland

Buyer's Agent in 2022
Ruth Oland
Keller Williams Realty
(413) 923-2344
36 in this area
103 Total Sales
-
Julie Held

Seller's Agent in 2019
Julie Held
Delap Real Estate LLC
(413) 575-2374
52 in this area
166 Total Sales
-
Alexis Noyes

Seller Co-Listing Agent in 2019
Alexis Noyes
Brick & Mortar Northhampton
(413) 237-2529
26 in this area
128 Total Sales
Map
Source: MLS Property Information Network (MLS PIN)
MLS Number: 72949417
- 51 1/2 Hatfield St Unit 6
- 771 Bridge Rd
- 46 Allison St
- 110 Cooke Ave
- 19 Hatfield St
- 575 Bridge Rd Unit 11-2
- 575 Bridge Rd Unit 9-6
- 23 Prospect Ave
- 80 Pines Edge Dr
- 16 Fairfield Ave
- 103 Massasoit St
- 152 S Main St Unit 4
- 152 S Main St Unit 6
- 152 S Main St Unit 8
- 152 S Main St Unit 7
- 152 S Main St Unit 5
- 8 Warner St
- 292 Elm St
- 275 State St
- 88 Round Hill Rd Unit 4
