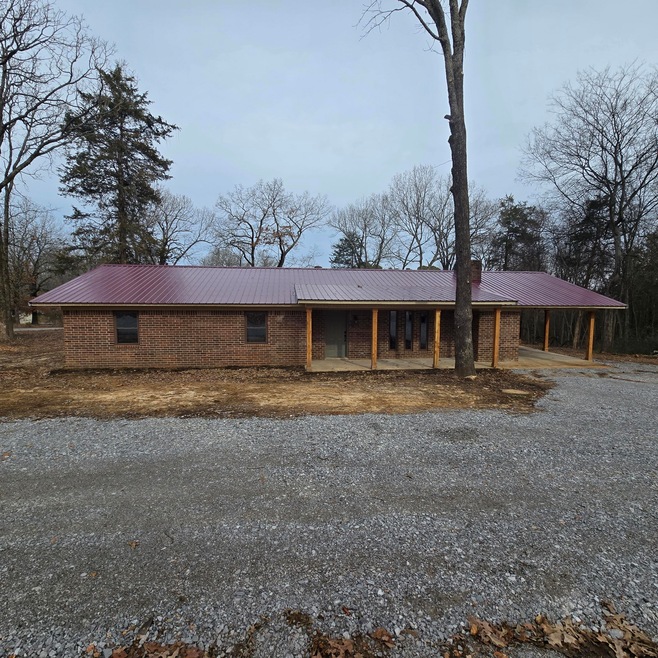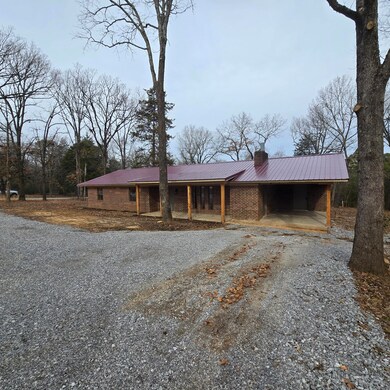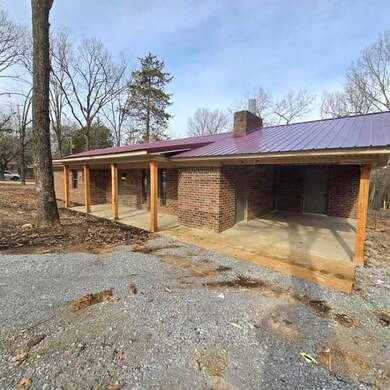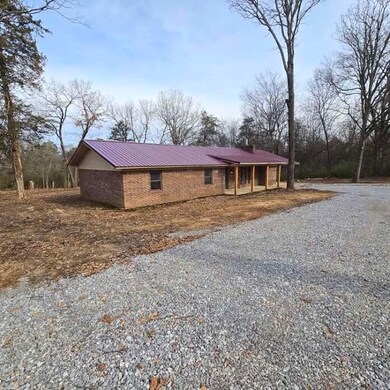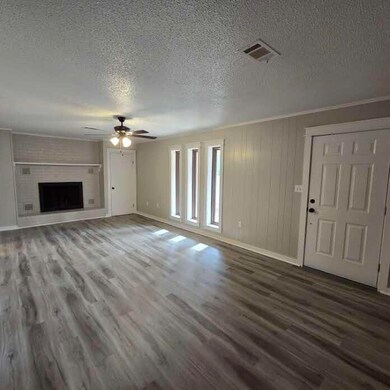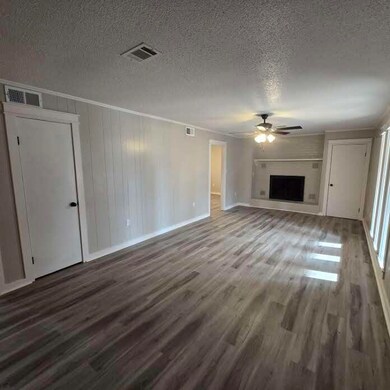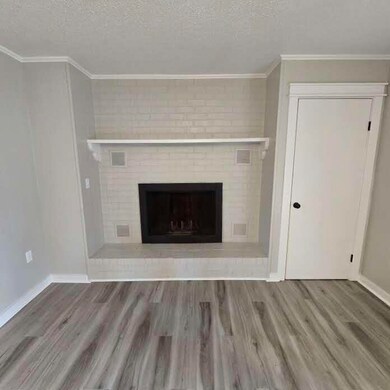
70 Haynie Dr Southside, AR 72501
Highlights
- Fireplace
- Paneling
- Property is in excellent condition
- Brick or Stone Mason
- Luxury Vinyl Plank Tile Flooring
- Partially Fenced Property
About This Home
As of February 2025Charming, fully remodeled 3-bedroom, 1.75-bathroom single-family home with 1,676 sq ft of living space. This home features spacious bedrooms, a bright dining area, and a large lot perfect for outdoor activities. Enjoy plenty of storage throughout, including a generous laundry room. The home also boasts a new metal roof, stainless steel appliances, butcher block countertops, and more! Ideal for those seeking comfort, convenience, and room to grow. Don't miss out on this move-in ready home with great potential! Agent owned.
Home Details
Home Type
- Single Family
Est. Annual Taxes
- $989
Lot Details
- 0.74 Acre Lot
- Partially Fenced Property
- Property is in excellent condition
Home Design
- Brick or Stone Mason
- Slab Foundation
- Metal Roof
Interior Spaces
- 1,676 Sq Ft Home
- 1-Story Property
- Paneling
- Fireplace
- Luxury Vinyl Plank Tile Flooring
Kitchen
- Range
- Dishwasher
Bedrooms and Bathrooms
- 3 Bedrooms
- 2 Bathrooms
Parking
- Carport
- Driveway
Utilities
- Heat Pump System
- Electric Water Heater
- Septic System
- Cable TV Available
Ownership History
Purchase Details
Purchase Details
Purchase Details
Similar Homes in the area
Home Values in the Area
Average Home Value in this Area
Purchase History
| Date | Type | Sale Price | Title Company |
|---|---|---|---|
| Special Warranty Deed | $37,000 | -- | |
| Commissioners Deed | -- | -- | |
| Warranty Deed | $168,000 | -- |
Mortgage History
| Date | Status | Loan Amount | Loan Type |
|---|---|---|---|
| Open | $173,655 | VA |
Property History
| Date | Event | Price | Change | Sq Ft Price |
|---|---|---|---|---|
| 02/10/2025 02/10/25 | Sold | $170,000 | +1.2% | $101 / Sq Ft |
| 01/15/2025 01/15/25 | Pending | -- | -- | -- |
| 01/09/2025 01/09/25 | For Sale | $168,000 | +205.5% | $100 / Sq Ft |
| 10/24/2024 10/24/24 | Sold | $55,000 | 0.0% | $33 / Sq Ft |
| 09/20/2024 09/20/24 | Pending | -- | -- | -- |
| 09/20/2024 09/20/24 | For Sale | $55,000 | -- | $33 / Sq Ft |
Tax History Compared to Growth
Tax History
| Year | Tax Paid | Tax Assessment Tax Assessment Total Assessment is a certain percentage of the fair market value that is determined by local assessors to be the total taxable value of land and additions on the property. | Land | Improvement |
|---|---|---|---|---|
| 2024 | $999 | $17,420 | $2,070 | $15,350 |
| 2023 | $999 | $17,420 | $2,070 | $15,350 |
| 2022 | $999 | $17,420 | $2,070 | $15,350 |
| 2021 | $999 | $17,420 | $2,070 | $15,350 |
| 2020 | $915 | $17,420 | $2,070 | $15,350 |
| 2019 | $785 | $16,080 | $1,780 | $14,300 |
| 2018 | $785 | $16,080 | $1,780 | $14,300 |
| 2017 | $785 | $16,080 | $1,780 | $14,300 |
Agents Affiliated with this Home
-
Joshua Settimio

Seller's Agent in 2025
Joshua Settimio
RICH REALTY
(850) 748-2550
15 in this area
137 Total Sales
-
Levi Hix

Buyer's Agent in 2025
Levi Hix
RICH REALTY
(870) 799-7336
6 in this area
40 Total Sales
-
Caryn Creech

Seller's Agent in 2024
Caryn Creech
RICH REALTY
(870) 307-1060
50 in this area
393 Total Sales
-
Kayla DeMay
K
Buyer's Agent in 2024
Kayla DeMay
RICH REALTY
(479) 301-1462
3 in this area
18 Total Sales
Map
Source: Batesville Board of REALTORS®
MLS Number: 25-20
APN: 12097240001
- 800 Dennison Heights
- 825 Dennison Heights
- 495 Dennison Heights
- 1315 Batesville Blvd
- 90 Dennison Heights
- 35 Ashley Faith Dr
- 1583 Batesville Blvd
- 0 Triangle Ln Unit 19-351
- 135 J l Loop
- 20 Estes Way
- 21 Estes Way
- 22 Estes Way
- 23 Estes Way
- 105 Chamblee Dr
- 825, 909 Heber Springs Rd
- 4 Chamblee Cir
- 150 Atchison Place
- 30 Zack St
- 405 Lumpkin Dr
- 0 Riverview Rd Unit 25017568
