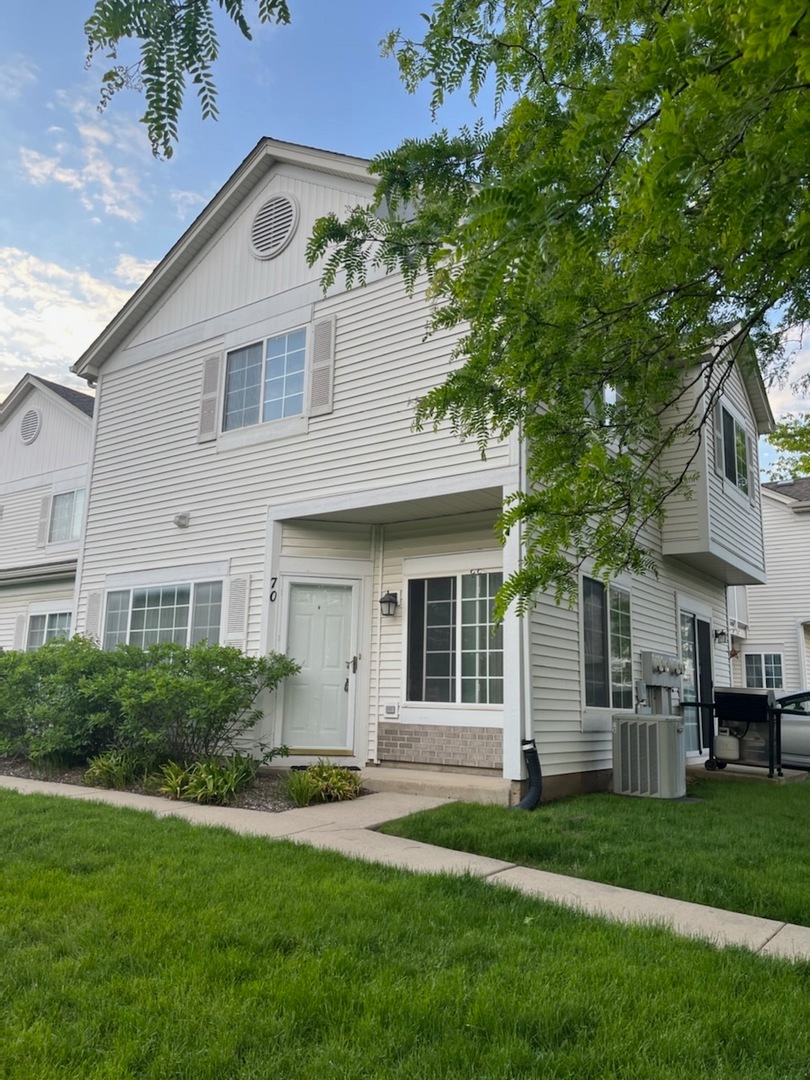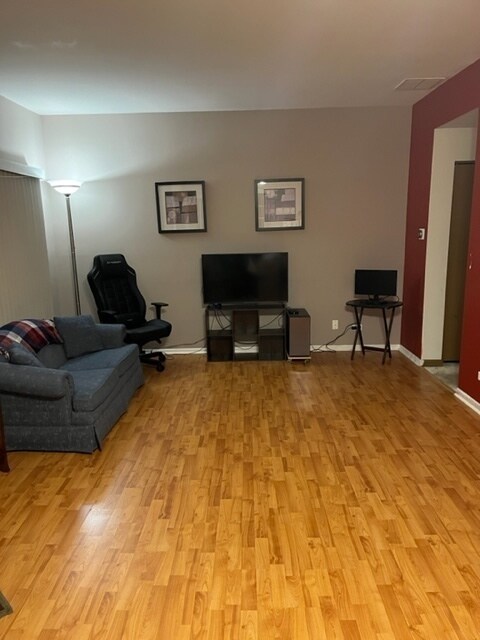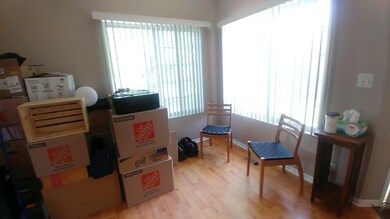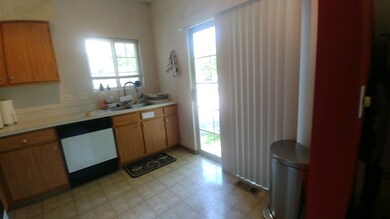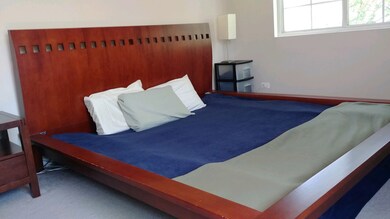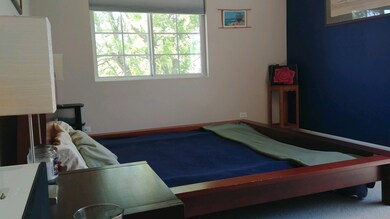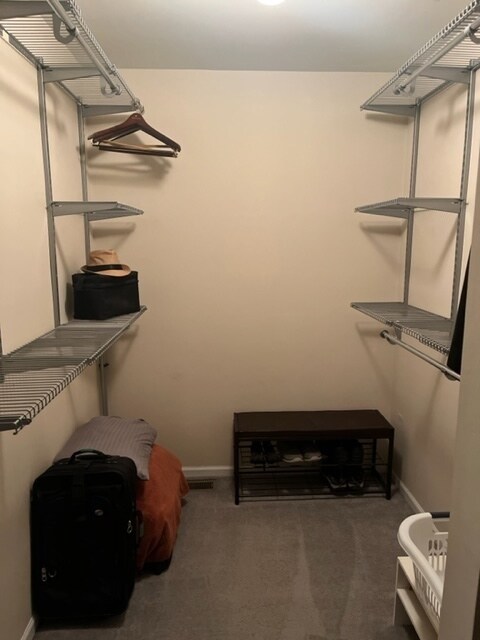
70 Heather Glen Dr Unit 129C Aurora, IL 60504
Fox Valley NeighborhoodEstimated Value: $246,000 - $263,000
Highlights
- 1 Car Attached Garage
- Resident Manager or Management On Site
- Combination Dining and Living Room
- Fischer Middle School Rated A-
- Forced Air Heating and Cooling System
- Dogs and Cats Allowed
About This Home
As of August 2022Popular two bedroom, one and a half bath end-unit on two levels. This is the Carrington model with large windows and 9 ft' ceilings on the main floor. Private location with front door and living/dining room areas facing a tree-lined pond with water fountain feature. Spacious living and dining room is great for entertaining. Kitchen includes ample cabinets, counter space and appliances. Sliding door off the kitchen leads to outdoor patio space. Washer/dryer, as well as a half bath, are located on the main floor. Nest thermostat, touchless kitchen faucet just move hand in front center of the base of faucet, microwave, hot water heater replaced in 2021, newer central A/C, new blinds to be installed. Upstairs includes two bedrooms. Large Master bedroom includes a walk-in closet with a custom closet system. Also includes private access to the shared bathroom. Second bedroom is adjacent with a spacious closet and large window. Features a one-car garage with room for additional storage on garage shelving and hanging bike pulley system. New blinds to be installed on first floor and master bedroom prior to closing after window frames are sanded and painted. water source is lake Michigan water. Kitchen faucet manual right now but actually touchless! Close to I-88 and nearby shopping all along Rt. 59 and Fox Valley Mall Grocery options include Mariano's, and for the outdoor person check out the multiple bike paths and parks. a couple of fitness centers are also a quick car trip away. One will also love the library and the fitness center which are close to this subdivision. Ideal location! Aurora address but Naperville 204 schools!
Last Agent to Sell the Property
RE/MAX At Home License #471001248 Listed on: 05/24/2022

Townhouse Details
Home Type
- Townhome
Est. Annual Taxes
- $3,836
Year Built
- Built in 1996
Lot Details
- 4.16
HOA Fees
Parking
- 1 Car Attached Garage
- Garage Door Opener
- Driveway
- Parking Included in Price
Home Design
- Aluminum Siding
Interior Spaces
- 1,142 Sq Ft Home
- 2-Story Property
- Blinds
- Combination Dining and Living Room
- Laundry in unit
Bedrooms and Bathrooms
- 2 Bedrooms
- 2 Potential Bedrooms
Schools
- Mccarty Elementary School
- Waubonsie Valley High School
Utilities
- Forced Air Heating and Cooling System
- Heating System Uses Natural Gas
- Lake Michigan Water
Listing and Financial Details
- Homeowner Tax Exemptions
Community Details
Overview
- Association fees include water, insurance, exterior maintenance, lawn care
- 4 Units
- Property Manager Association, Phone Number (630) 985-2500
- Heather Glen Subdivision, Carrington Floorplan
- Property managed by MS PROPERTY MANAGEMENT
Pet Policy
- Dogs and Cats Allowed
Security
- Resident Manager or Management On Site
Ownership History
Purchase Details
Home Financials for this Owner
Home Financials are based on the most recent Mortgage that was taken out on this home.Purchase Details
Home Financials for this Owner
Home Financials are based on the most recent Mortgage that was taken out on this home.Purchase Details
Home Financials for this Owner
Home Financials are based on the most recent Mortgage that was taken out on this home.Similar Homes in the area
Home Values in the Area
Average Home Value in this Area
Purchase History
| Date | Buyer | Sale Price | Title Company |
|---|---|---|---|
| Gottumukkula Satish K | $185,000 | New Title Company Name | |
| Suhr Christopher J | $134,000 | Law Title | |
| Psaras Theodore J | $112,000 | -- |
Mortgage History
| Date | Status | Borrower | Loan Amount |
|---|---|---|---|
| Open | Gottumukkula Satish K | $138,750 | |
| Previous Owner | Suhr Christopher J | $120,000 | |
| Previous Owner | Suhr Christopher J | $100,000 | |
| Previous Owner | Suhr Christopher J | $127,300 | |
| Previous Owner | Suhr Christopher J | $127,300 | |
| Previous Owner | Psaras Theodore J | $107,500 |
Property History
| Date | Event | Price | Change | Sq Ft Price |
|---|---|---|---|---|
| 08/09/2022 08/09/22 | Sold | $185,000 | -2.6% | $162 / Sq Ft |
| 07/09/2022 07/09/22 | Pending | -- | -- | -- |
| 06/18/2022 06/18/22 | For Sale | $189,900 | 0.0% | $166 / Sq Ft |
| 06/02/2022 06/02/22 | Pending | -- | -- | -- |
| 05/24/2022 05/24/22 | For Sale | $189,900 | -- | $166 / Sq Ft |
Tax History Compared to Growth
Tax History
| Year | Tax Paid | Tax Assessment Tax Assessment Total Assessment is a certain percentage of the fair market value that is determined by local assessors to be the total taxable value of land and additions on the property. | Land | Improvement |
|---|---|---|---|---|
| 2023 | $3,926 | $56,310 | $14,000 | $42,310 |
| 2022 | $3,904 | $52,550 | $13,070 | $39,480 |
| 2021 | $3,790 | $50,670 | $12,600 | $38,070 |
| 2020 | $3,836 | $50,670 | $12,600 | $38,070 |
| 2019 | $3,686 | $48,190 | $11,980 | $36,210 |
| 2018 | $2,944 | $39,330 | $9,780 | $29,550 |
| 2017 | $2,674 | $35,680 | $8,870 | $26,810 |
| 2016 | $2,611 | $34,240 | $8,510 | $25,730 |
| 2015 | $2,564 | $32,510 | $8,080 | $24,430 |
| 2014 | $2,422 | $30,310 | $7,530 | $22,780 |
| 2013 | $2,400 | $30,520 | $7,580 | $22,940 |
Agents Affiliated with this Home
-
Kathleen Jansen

Seller's Agent in 2022
Kathleen Jansen
RE/MAX
(847) 274-6683
1 in this area
62 Total Sales
-
Agnes Vogt
A
Buyer's Agent in 2022
Agnes Vogt
Keller Williams Infinity
2 in this area
7 Total Sales
Map
Source: Midwest Real Estate Data (MRED)
MLS Number: 11370169
APN: 07-20-314-057
- 122 Creston Cir Unit 156C
- 85 Braxton Ln Unit 91W
- 3252 Anton Dr Unit 126
- 3407 Sandpiper Dr
- 3051 Anton Dr Unit 34
- 3070 Anton Cir
- 370 Echo Ln Unit 3
- 3238 Gresham Ln E
- 372 Springlake Ln Unit C
- 3576 Gabrielle Ln Unit 129
- 3460 Bradbury Cir Unit 5029
- 635 Conservatory Ln Unit 166
- 3615 Fairfax Ct E
- 382 Springlake Ln Unit C
- 315 Churchill Ln Unit 1B
- 3245 Bremerton Ln
- 435 N Commerce St Unit 1794
- 360 Cimarron Ct
- 297 Gregory St Unit 12
- 239 Gregory St Unit 13
- 70 Heather Glen Dr Unit 129C
- 72 Heather Glen Dr Unit 130W
- 72 Heather Glen Dr Unit 72
- 66 Heather Glen Dr Unit 135B
- 68 Heather Glen Dr Unit 136C
- 74 Heather Glen Dr Unit 131W
- 64 Heather Glen Dr Unit 134B
- 60 Heather Glen Dr Unit 132C
- 25 Braxton Ln Unit 126W
- 23 Braxton Ln Unit 127
- 51 Heather Glen Dr Unit 116C
- 21 Braxton Ln Unit 128C
- 37 Heather Glen Dr Unit 115W
- 39 Heather Glen Dr Unit 114W
- 49 Heather Glen Dr Unit 117C
- 82 Creston Cir Unit 82
- 47 Heather Glen Dr Unit 118B
- 41 Heather Glen Dr Unit 113C
- 45 Heather Glen Dr Unit 119B
- 84 Creston Cir Unit 142B
