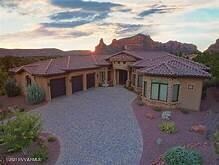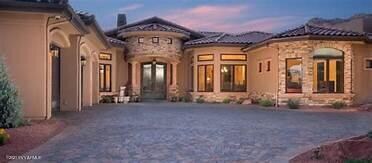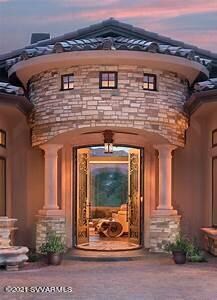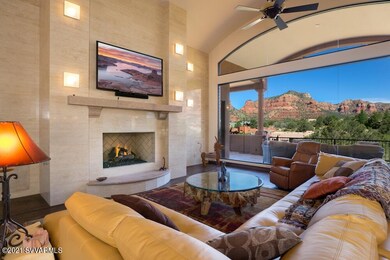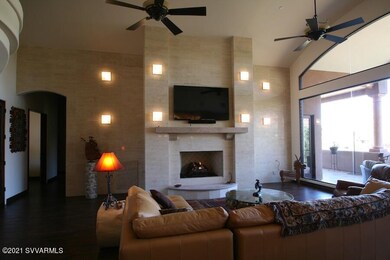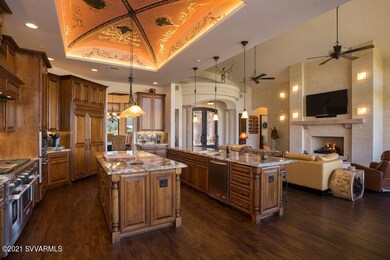
70 High View Dr Sedona, AZ 86351
Village of Oak Creek (Big Park) NeighborhoodHighlights
- Views of Red Rock
- Gated Community
- Open Floorplan
- Two Primary Bedrooms
- Reverse Osmosis System
- Wood Flooring
About This Home
As of July 2024Exquisite, Custom, Estate with Stunning Ridge Top, Red Rock views inside and out. Unbuildable wash abuts the covered back patio spanning the width of the home w/BBQ, Firepit, Travertine Floors. Oversized great room with 20 ft view window and contemporary travertine wall with fireplace, surround sound and lighting. LR is open to kitchen with custom wood cabinets, Wolf and Sub Zero stainless steel appliances. 12 foot ceilings and coffered details, 8 foot alder doors, custom molding, wood/travertine floors throughout. Master bedroom is on one side of the home and 3 guest bedrooms on the other side, each have their own baths. Plus powder room and office. Massive front double door entry, 3 car garage, paver driveway. Stone and stucco exterior. Fully landscaped. 180 day rental minimum.
Home Details
Home Type
- Single Family
Est. Annual Taxes
- $7,197
Year Built
- Built in 2014
Lot Details
- 0.31 Acre Lot
- Landscaped with Trees
Property Views
- Red Rock
- Panoramic
- Mountain
Home Design
- Slab Foundation
- Stem Wall Foundation
- Wood Frame Construction
- Tile Roof
- Stucco
- Stone
Interior Spaces
- 3,607 Sq Ft Home
- 1-Story Property
- Open Floorplan
- Ceiling Fan
- Self Contained Fireplace Unit Or Insert
- Gas Fireplace
- Double Pane Windows
- Shades
- Shutters
- Blinds
- Great Room
- Formal Dining Room
- Den
- Storage Room
Kitchen
- Breakfast Area or Nook
- Breakfast Bar
- Built-In Oven
- Gas Oven
- Range
- Microwave
- Dishwasher
- Kitchen Island
- Disposal
- Reverse Osmosis System
Flooring
- Wood
- Tile
Bedrooms and Bathrooms
- 4 Bedrooms
- Double Master Bedroom
- Split Bedroom Floorplan
- En-Suite Primary Bedroom
- Walk-In Closet
- 5 Bathrooms
- Bathtub With Separate Shower Stall
Laundry
- Laundry Room
- Dryer
- Washer
Home Security
- Alarm System
- Fire and Smoke Detector
- Fire Sprinkler System
Parking
- 3 Car Garage
- Garage Door Opener
- Off-Street Parking
Accessible Home Design
- Accessible Bathroom
- Accessible Doors
- Level Entry For Accessibility
Outdoor Features
- Covered Deck
- Covered patio or porch
- Built-In Barbecue
Location
- Flood Zone Lot
Utilities
- Refrigerated Cooling System
- Underground Utilities
- Private Water Source
- Tankless Water Heater
- Water Softener
- Private Sewer
- Phone Available
Listing and Financial Details
- Assessor Parcel Number 40556073
Community Details
Overview
- Property has a Home Owners Association
- Firecliff Subdivision
Security
- Gated Community
Ownership History
Purchase Details
Home Financials for this Owner
Home Financials are based on the most recent Mortgage that was taken out on this home.Purchase Details
Home Financials for this Owner
Home Financials are based on the most recent Mortgage that was taken out on this home.Purchase Details
Home Financials for this Owner
Home Financials are based on the most recent Mortgage that was taken out on this home.Purchase Details
Home Financials for this Owner
Home Financials are based on the most recent Mortgage that was taken out on this home.Purchase Details
Purchase Details
Home Financials for this Owner
Home Financials are based on the most recent Mortgage that was taken out on this home.Purchase Details
Home Financials for this Owner
Home Financials are based on the most recent Mortgage that was taken out on this home.Map
Similar Homes in Sedona, AZ
Home Values in the Area
Average Home Value in this Area
Purchase History
| Date | Type | Sale Price | Title Company |
|---|---|---|---|
| Warranty Deed | $2,000,000 | Yavapai Title Agency | |
| Warranty Deed | $2,000,000 | Empire Title | |
| Warranty Deed | $1,710,000 | Empire West Title | |
| Interfamily Deed Transfer | -- | Yavapai Title Agency Inc | |
| Cash Sale Deed | $200,000 | Yavapai Title Agency Sedona | |
| Interfamily Deed Transfer | -- | -- | |
| Warranty Deed | $340,000 | Chicago Title Ins Co |
Mortgage History
| Date | Status | Loan Amount | Loan Type |
|---|---|---|---|
| Previous Owner | $215,000 | Unknown | |
| Previous Owner | $272,000 | Purchase Money Mortgage |
Property History
| Date | Event | Price | Change | Sq Ft Price |
|---|---|---|---|---|
| 07/31/2024 07/31/24 | Sold | $2,000,000 | -5.9% | $554 / Sq Ft |
| 07/23/2024 07/23/24 | Pending | -- | -- | -- |
| 06/10/2024 06/10/24 | Price Changed | $2,125,000 | -2.3% | $589 / Sq Ft |
| 05/24/2024 05/24/24 | For Sale | $2,175,000 | +8.8% | $603 / Sq Ft |
| 05/23/2024 05/23/24 | Off Market | $2,000,000 | -- | -- |
| 04/30/2024 04/30/24 | For Sale | $2,175,000 | 0.0% | $603 / Sq Ft |
| 04/15/2024 04/15/24 | Pending | -- | -- | -- |
| 04/02/2024 04/02/24 | For Sale | $2,175,000 | +8.8% | $603 / Sq Ft |
| 04/18/2023 04/18/23 | Sold | $2,000,000 | -4.8% | $554 / Sq Ft |
| 03/10/2023 03/10/23 | For Sale | $2,100,000 | +22.8% | $582 / Sq Ft |
| 07/09/2021 07/09/21 | Sold | $1,710,000 | +0.6% | $474 / Sq Ft |
| 06/11/2021 06/11/21 | Pending | -- | -- | -- |
| 06/07/2021 06/07/21 | For Sale | $1,699,000 | +749.5% | $471 / Sq Ft |
| 07/27/2012 07/27/12 | Sold | $200,000 | +5.8% | -- |
| 07/24/2012 07/24/12 | Pending | -- | -- | -- |
| 04/12/2012 04/12/12 | For Sale | $189,000 | -- | -- |
Tax History
| Year | Tax Paid | Tax Assessment Tax Assessment Total Assessment is a certain percentage of the fair market value that is determined by local assessors to be the total taxable value of land and additions on the property. | Land | Improvement |
|---|---|---|---|---|
| 2026 | $7,455 | $161,383 | -- | -- |
| 2024 | $7,252 | $165,402 | -- | -- |
| 2023 | $7,252 | $128,623 | $14,288 | $114,335 |
| 2022 | $7,085 | $98,524 | $11,453 | $87,071 |
| 2021 | $7,196 | $100,576 | $12,341 | $88,235 |
| 2020 | $7,197 | $0 | $0 | $0 |
| 2019 | $7,120 | $0 | $0 | $0 |
| 2018 | $6,769 | $0 | $0 | $0 |
| 2017 | $6,571 | $0 | $0 | $0 |
| 2016 | $6,477 | $0 | $0 | $0 |
| 2015 | -- | $0 | $0 | $0 |
| 2014 | -- | $0 | $0 | $0 |
Source: Sedona Verde Valley Association of REALTORS®
MLS Number: 526752
APN: 405-56-073
- 85 Overlook Way
- 30 High View Dr
- 465 Concho Dr
- 40 Long Shadows Ct Unit 55
- 40 Long Shadows Ct
- 15 Alta Vista Dr
- 36 Aspen Ct
- 35 Broken Lance Way
- 705 Lee Mountain Rd
- 40 Broken Arrow Dr
- 150 Pebble Dr
- 150 Pebble Dr Unit 220
- 45 Bell Wash Ct
- 95 Bell Wash Ct
- 220 Suncliffe Dr
- 20 Clearwater Cir
- 45 Cochise Dr
- 590 Jacks Canyon Rd
- 54 Vistella Dr
- 59 Vistella Dr Unit 4

