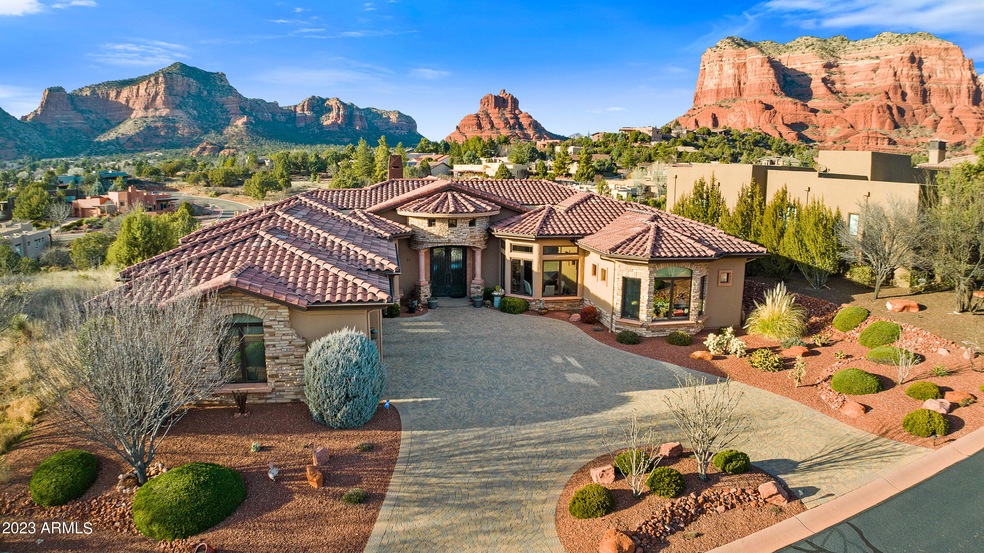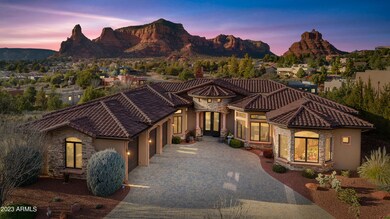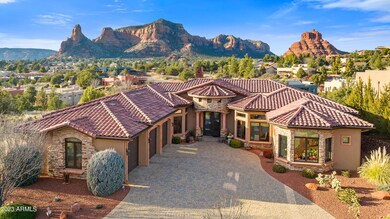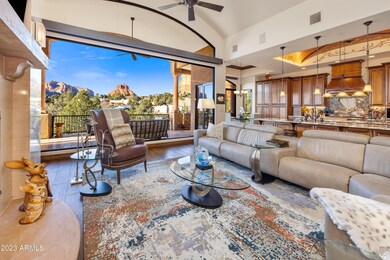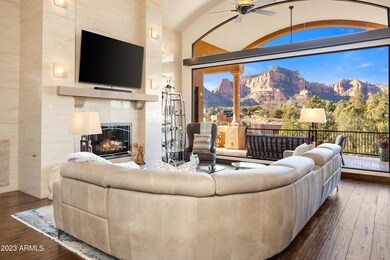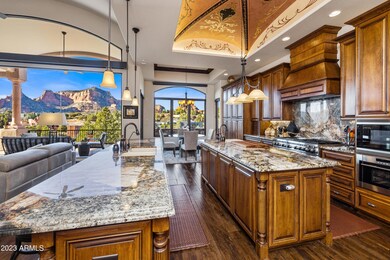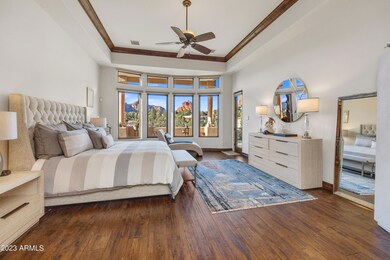
70 High View Dr Sedona, AZ 86351
Village of Oak Creek (Big Park) NeighborhoodHighlights
- Gated Community
- Santa Barbara Architecture
- Heated Community Pool
- Wood Flooring
- Hydromassage or Jetted Bathtub
- Eat-In Kitchen
About This Home
As of July 2024For the Discriminating Buyer! Classic luxury living in this beautiful home located in the gated community of Firecliff. From the moment you enter, your eye is drawn to the broad walls of glass opening to the sweeping unblockable Red Rock Views of Bell Rock, Courthouse and Castle Rock. Soaring 12' ceilings with impressive coffered details throughout. Living room features beautiful hardwood floors with a wall of polished travertine showcasing the intimate fireplace. Gourmet kitchen features a large granite island, custom cabinetry, Wolf appliances and subzero refrigerator. Built in pantry with plenty of pull out drawers. Separate master suite with 3 additional bedrooms each with its own bath in the guest wing. Master suite welcomes the peaceful tranquility of the red rocks . Dual bath room granite vanities, floor to ceiling stone work, huge walk in closet, shower with rain shower feature and, Hydro system soaking tub. Formal dining room and separate executive office for the in home professional. Whole house water filtration system and tankless water heater. Your over 870 sq. ft. outdoor living space elevates your experience with a built in BBQ grill, granite counters, sink , refrigerator and firepit. All these outdoor amenities to enjoy with privacy from adjacent wash. 800 sq. ft. three car garage. Call today for your private viewing!.
Home Details
Home Type
- Single Family
Est. Annual Taxes
- $7,085
Year Built
- Built in 2014
Lot Details
- 0.31 Acre Lot
- Desert faces the front and back of the property
HOA Fees
- $132 Monthly HOA Fees
Parking
- 3 Car Garage
- Garage Door Opener
Home Design
- Santa Barbara Architecture
- Wood Frame Construction
- Tile Roof
- Stucco
Interior Spaces
- 3,607 Sq Ft Home
- 1-Story Property
- Ceiling Fan
- Gas Fireplace
- Double Pane Windows
- Living Room with Fireplace
Kitchen
- Eat-In Kitchen
- Breakfast Bar
- Built-In Microwave
- Kitchen Island
Flooring
- Wood
- Tile
Bedrooms and Bathrooms
- 4 Bedrooms
- Primary Bathroom is a Full Bathroom
- 5 Bathrooms
- Dual Vanity Sinks in Primary Bathroom
- Hydromassage or Jetted Bathtub
- Bathtub With Separate Shower Stall
Outdoor Features
- Patio
- Fire Pit
- Built-In Barbecue
Schools
- Out Of Maricopa Cnty Elementary And Middle School
- Out Of Maricopa Cnty High School
Utilities
- Central Air
- Heating System Uses Natural Gas
- Tankless Water Heater
- Water Purifier
Listing and Financial Details
- Tax Lot 25
- Assessor Parcel Number 405-56-073
Community Details
Overview
- Association fees include no fees
- Firecliff Association, Phone Number (480) 422-0888
- Firecliff 2 Subdivision
Recreation
- Heated Community Pool
Security
- Gated Community
Ownership History
Purchase Details
Home Financials for this Owner
Home Financials are based on the most recent Mortgage that was taken out on this home.Purchase Details
Home Financials for this Owner
Home Financials are based on the most recent Mortgage that was taken out on this home.Purchase Details
Home Financials for this Owner
Home Financials are based on the most recent Mortgage that was taken out on this home.Purchase Details
Home Financials for this Owner
Home Financials are based on the most recent Mortgage that was taken out on this home.Purchase Details
Purchase Details
Home Financials for this Owner
Home Financials are based on the most recent Mortgage that was taken out on this home.Purchase Details
Home Financials for this Owner
Home Financials are based on the most recent Mortgage that was taken out on this home.Map
Similar Homes in Sedona, AZ
Home Values in the Area
Average Home Value in this Area
Purchase History
| Date | Type | Sale Price | Title Company |
|---|---|---|---|
| Warranty Deed | $2,000,000 | Yavapai Title Agency | |
| Warranty Deed | $2,000,000 | Empire Title | |
| Warranty Deed | $1,710,000 | Empire West Title | |
| Interfamily Deed Transfer | -- | Yavapai Title Agency Inc | |
| Cash Sale Deed | $200,000 | Yavapai Title Agency Sedona | |
| Interfamily Deed Transfer | -- | -- | |
| Warranty Deed | $340,000 | Chicago Title Ins Co |
Mortgage History
| Date | Status | Loan Amount | Loan Type |
|---|---|---|---|
| Previous Owner | $215,000 | Unknown | |
| Previous Owner | $272,000 | Purchase Money Mortgage |
Property History
| Date | Event | Price | Change | Sq Ft Price |
|---|---|---|---|---|
| 07/31/2024 07/31/24 | Sold | $2,000,000 | -5.9% | $554 / Sq Ft |
| 07/23/2024 07/23/24 | Pending | -- | -- | -- |
| 06/10/2024 06/10/24 | Price Changed | $2,125,000 | -2.3% | $589 / Sq Ft |
| 05/24/2024 05/24/24 | For Sale | $2,175,000 | +8.8% | $603 / Sq Ft |
| 05/23/2024 05/23/24 | Off Market | $2,000,000 | -- | -- |
| 04/30/2024 04/30/24 | For Sale | $2,175,000 | 0.0% | $603 / Sq Ft |
| 04/15/2024 04/15/24 | Pending | -- | -- | -- |
| 04/02/2024 04/02/24 | For Sale | $2,175,000 | +8.8% | $603 / Sq Ft |
| 04/18/2023 04/18/23 | Sold | $2,000,000 | -4.8% | $554 / Sq Ft |
| 03/10/2023 03/10/23 | For Sale | $2,100,000 | +22.8% | $582 / Sq Ft |
| 07/09/2021 07/09/21 | Sold | $1,710,000 | +0.6% | $474 / Sq Ft |
| 06/11/2021 06/11/21 | Pending | -- | -- | -- |
| 06/07/2021 06/07/21 | For Sale | $1,699,000 | +749.5% | $471 / Sq Ft |
| 07/27/2012 07/27/12 | Sold | $200,000 | +5.8% | -- |
| 07/24/2012 07/24/12 | Pending | -- | -- | -- |
| 04/12/2012 04/12/12 | For Sale | $189,000 | -- | -- |
Tax History
| Year | Tax Paid | Tax Assessment Tax Assessment Total Assessment is a certain percentage of the fair market value that is determined by local assessors to be the total taxable value of land and additions on the property. | Land | Improvement |
|---|---|---|---|---|
| 2026 | $7,455 | $161,383 | -- | -- |
| 2024 | $7,252 | $165,402 | -- | -- |
| 2023 | $7,252 | $128,623 | $14,288 | $114,335 |
| 2022 | $7,085 | $98,524 | $11,453 | $87,071 |
| 2021 | $7,196 | $100,576 | $12,341 | $88,235 |
| 2020 | $7,197 | $0 | $0 | $0 |
| 2019 | $7,120 | $0 | $0 | $0 |
| 2018 | $6,769 | $0 | $0 | $0 |
| 2017 | $6,571 | $0 | $0 | $0 |
| 2016 | $6,477 | $0 | $0 | $0 |
| 2015 | -- | $0 | $0 | $0 |
| 2014 | -- | $0 | $0 | $0 |
Source: Arizona Regional Multiple Listing Service (ARMLS)
MLS Number: 6530237
APN: 405-56-073
- 85 Overlook Way
- 30 High View Dr
- 465 Concho Dr
- 40 Long Shadows Ct Unit 55
- 40 Long Shadows Ct
- 15 Alta Vista Dr
- 36 Aspen Ct
- 35 Broken Lance Way
- 705 Lee Mountain Rd
- 40 Broken Arrow Dr
- 150 Pebble Dr
- 150 Pebble Dr Unit 220
- 45 Bell Wash Ct
- 95 Bell Wash Ct
- 220 Suncliffe Dr
- 20 Clearwater Cir
- 45 Cochise Dr
- 590 Jacks Canyon Rd
- 54 Vistella Dr
- 59 Vistella Dr Unit 4
