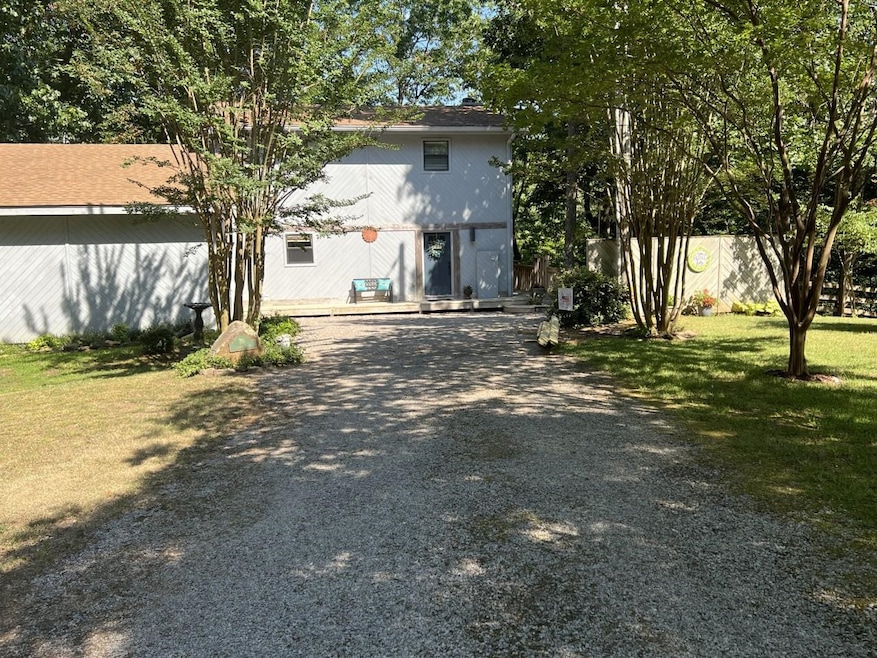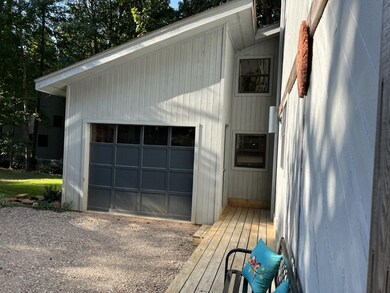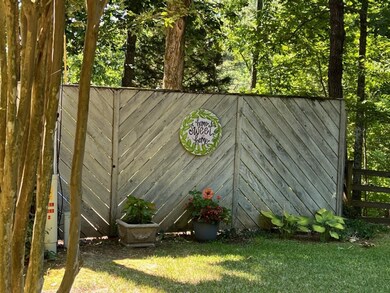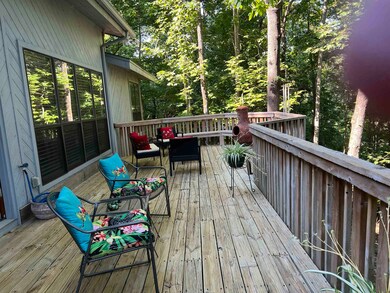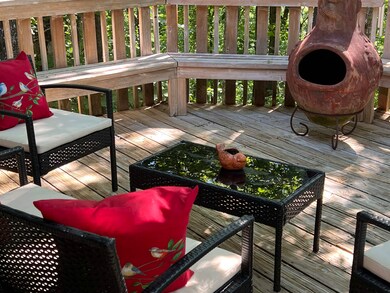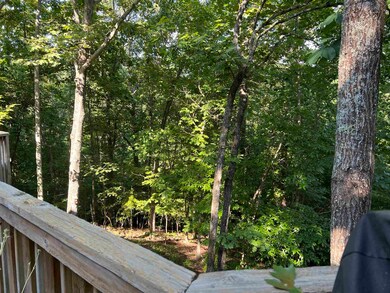
70 Island Ln Counce, TN 38326
Estimated Value: $376,000 - $559,000
Highlights
- Water Views
- Community Lake
- Contemporary Architecture
- Boat Slip
- Deck
- Main Floor Primary Bedroom
About This Home
As of August 2022Winter Waterview home with boat slip in Lands of Pickwick. 3 bedroom/3.1/2 bath with vaulted ceilings, new floors. Primary has his and her baths. Recently Painted inside and out. Lovely decking and partial fenced yard. Has a one car detached garage. Large lot with home in a cove. Could walk to boat slip through back yard if cleared. Washer/dryer and kitchen appliances stay. Most furnishings do not stay. Easy to show. Call Lising agent.
Last Agent to Sell the Property
Crye-Leike Pickwick License #287569 Listed on: 06/24/2022

Home Details
Home Type
- Single Family
Est. Annual Taxes
- $1,248
Year Built
- Built in 1987
Lot Details
- 1.59 Acre Lot
- Lot Dimensions are 39x212x348x242
Home Design
- Contemporary Architecture
- Pier And Beam
Interior Spaces
- 1,600-1,799 Sq Ft Home
- 1,745 Sq Ft Home
- 2-Story Property
- Ceiling height of 9 feet or more
- Fireplace Features Masonry
- Some Wood Windows
- Great Room
- Dining Room
- Den with Fireplace
- Water Views
- Fire and Smoke Detector
Kitchen
- Oven or Range
- Kitchen Island
Flooring
- Laminate
- Tile
Bedrooms and Bathrooms
- 3 Bedrooms | 1 Primary Bedroom on Main
- Primary Bathroom is a Full Bathroom
Laundry
- Laundry closet
- Dryer
- Washer
Parking
- 1 Car Garage
- Front Facing Garage
- Driveway
Outdoor Features
- Boat Slip
- Cove
- Deck
Utilities
- Central Heating and Cooling System
- 220 Volts
- Electric Water Heater
- Septic Tank
- Cable TV Available
Community Details
Overview
- Lands Of Pickwick Subdivision
- Community Lake
Recreation
- Community Pool
Ownership History
Purchase Details
Home Financials for this Owner
Home Financials are based on the most recent Mortgage that was taken out on this home.Purchase Details
Home Financials for this Owner
Home Financials are based on the most recent Mortgage that was taken out on this home.Purchase Details
Purchase Details
Purchase Details
Purchase Details
Similar Homes in Counce, TN
Home Values in the Area
Average Home Value in this Area
Purchase History
| Date | Buyer | Sale Price | Title Company |
|---|---|---|---|
| Edwards Charles W | $400,000 | Parrish J Gilbert | |
| Lane Cathy S | $240,000 | -- | |
| Henry Hadley | $172,000 | -- | |
| Richardson Roderick B | $134,000 | -- | |
| Richardson Roderick B | $15,000 | -- | |
| Lands Of Pickwick | -- | -- |
Mortgage History
| Date | Status | Borrower | Loan Amount |
|---|---|---|---|
| Open | Edwards Charles W | $150,000 | |
| Previous Owner | Lane Cathy S | $192,000 | |
| Previous Owner | Lane Cathy S | $192,000 | |
| Previous Owner | Henry Hadley | $233,000 | |
| Previous Owner | Hadley Henry L | $195,000 |
Property History
| Date | Event | Price | Change | Sq Ft Price |
|---|---|---|---|---|
| 08/05/2022 08/05/22 | Sold | $400,000 | -5.9% | $250 / Sq Ft |
| 07/29/2022 07/29/22 | Pending | -- | -- | -- |
| 06/24/2022 06/24/22 | For Sale | $424,900 | +77.0% | $266 / Sq Ft |
| 07/13/2018 07/13/18 | Sold | $240,000 | -11.1% | $150 / Sq Ft |
| 06/04/2018 06/04/18 | Pending | -- | -- | -- |
| 10/01/2017 10/01/17 | For Sale | $269,900 | -- | $169 / Sq Ft |
Tax History Compared to Growth
Tax History
| Year | Tax Paid | Tax Assessment Tax Assessment Total Assessment is a certain percentage of the fair market value that is determined by local assessors to be the total taxable value of land and additions on the property. | Land | Improvement |
|---|---|---|---|---|
| 2024 | $1,248 | $71,325 | $10,500 | $60,825 |
| 2023 | $1,248 | $71,325 | $10,500 | $60,825 |
| 2022 | $945 | $45,875 | $9,375 | $36,500 |
| 2021 | $945 | $45,875 | $9,375 | $36,500 |
| 2020 | $945 | $45,875 | $9,375 | $36,500 |
| 2019 | $945 | $45,875 | $9,375 | $36,500 |
| 2018 | $914 | $45,875 | $9,375 | $36,500 |
| 2017 | $884 | $42,500 | $9,375 | $33,125 |
| 2016 | $884 | $42,500 | $9,375 | $33,125 |
| 2015 | $774 | $42,500 | $9,375 | $33,125 |
| 2014 | $774 | $42,500 | $9,375 | $33,125 |
Agents Affiliated with this Home
-
Marie Burris
M
Seller's Agent in 2022
Marie Burris
Crye-Leike
(731) 607-4959
35 Total Sales
-
Karen Barnett

Seller's Agent in 2018
Karen Barnett
Callens Realty, LLC
(731) 926-5253
101 Total Sales
Map
Source: Memphis Area Association of REALTORS®
MLS Number: 10127345
APN: 162F-C-011.00
- 150 Island View Dr
- 80 View Point Cove
- 50 Viewpoint Cove
- 50 View Point Cove
- 160 Blade Bay
- 225 Hollow Ln
- 165 Lakeshore Ln Unit 1,2,3,4,5,6
- 165 Lakeshore Ln Unit 6
- 60 Wildfern Ln
- 56 Sunny View Point
- 235 Roberts Ln
- 225 Windy Pines Ln
- 386 Windwood Point
- 455 Lakeshore Ln
- 85 Edgewater Bay
- 74 Backwoods Loop
- 200 Windwood Point
- 90 Chval Dr
- 90 Arabian Ln
- LOT 92 Sandpiper Pt & Edgewater Bay
- 70 Island Ln
- 50 Island Ln
- 45 Island Ln
- 210 Island View Dr
- 180 Island View Dr
- 250 Island View Dr
- 35 Hollow Ln
- 52 Island View Dr
- 52 Island View Dr
- 0 Island View Dr
- 360 Island View Dr
- 45 Hollow Ln
- 145 Hollow Ln
- 195 Island View Dr
- 215 Island View Dr
- 330 Island View Dr
- 55 View Point Cove
- 3 Cloud Burst Ln
- 65 Cloud Burst Ln
- 165 Hollow Ln
