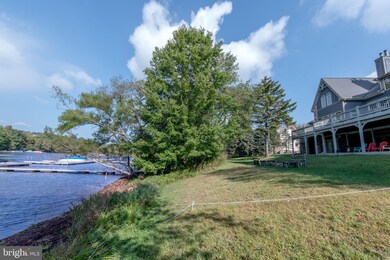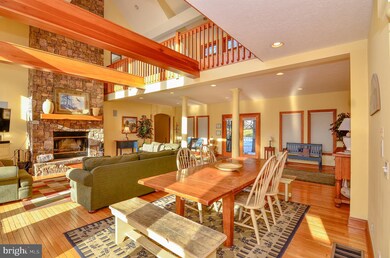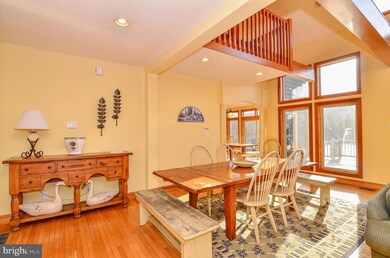
70 John Young Pkwy McHenry, MD 21541
Highlights
- 151 Feet of Waterfront
- 5 Dock Slips
- Indoor Pool
- Accident Elementary School Rated 9+
- Private Water Access
- Fishing Allowed
About This Home
As of October 2023American Eagle Lodge offers 150' level lakefront with (2) dedicated dock slips in a common dock. Beautiful water & ski slope views enjoyed year round. Spacious 6,400 sq. ft. floor plan w/ (8) bedrooms and (7.5) bathrooms. Interior the rooms are good sized and set up for multiple families to enjoy. The indoor pool adds vacation rental occupancy to the impressive $184,000+ gross rental receipts for 2020. Offered furnished w/ future bookings.
Home Details
Home Type
- Single Family
Est. Annual Taxes
- $17,378
Year Built
- Built in 2002
Lot Details
- 10,019 Sq Ft Lot
- 151 Feet of Waterfront
- Home fronts navigable water
- East Facing Home
- Landscaped
- Level Lot
- Back Yard
- Property is zoned TC
Property Views
- Water
- Scenic Vista
- Mountain
Home Design
- Contemporary Architecture
- Shingle Roof
- Wood Siding
- Stone Siding
Interior Spaces
- Property has 3 Levels
- Open Floorplan
- Wet Bar
- Furnished
- Beamed Ceilings
- Cathedral Ceiling
- Ceiling Fan
- 3 Fireplaces
- Wood Burning Stove
- Fireplace With Glass Doors
- Screen For Fireplace
- Fireplace Mantel
- Window Treatments
- Palladian Windows
- Wood Frame Window
- Window Screens
- Sliding Doors
- Atrium Doors
- Six Panel Doors
- Mud Room
- Family Room
- Living Room
- Dining Room
- Loft
- Storage Room
- Sauna
- Wood Flooring
Kitchen
- Breakfast Area or Nook
- Stove
- Microwave
- Ice Maker
- Dishwasher
- Disposal
Bedrooms and Bathrooms
- En-Suite Primary Bedroom
- En-Suite Bathroom
- Whirlpool Bathtub
Laundry
- Laundry Room
- Dryer
- Washer
Finished Basement
- Connecting Stairway
- Exterior Basement Entry
Parking
- Driveway
- Parking Lot
Accessible Home Design
- Level Entry For Accessibility
Pool
- Indoor Pool
- Heated Spa
Outdoor Features
- Private Water Access
- Property is near a lake
- Waterski or Wakeboard
- Swimming Allowed
- Physical Dock Slip Conveys
- 5 Dock Slips
- Shared Waterfront
- 2 Powered Boats Permitted
- 1 Non-Powered Boats Permitted
- Deck
- Patio
- Porch
Schools
- Northern Middle School
Utilities
- Forced Air Heating and Cooling System
- Heating System Powered By Leased Propane
- Vented Exhaust Fan
- Electric Water Heater
Listing and Financial Details
- Property is used as a vacation rental
- Assessor Parcel Number 1218069393
Community Details
Overview
- No Home Owners Association
- John Schaub Subdivision
Recreation
- Fishing Allowed
Ownership History
Purchase Details
Home Financials for this Owner
Home Financials are based on the most recent Mortgage that was taken out on this home.Purchase Details
Home Financials for this Owner
Home Financials are based on the most recent Mortgage that was taken out on this home.Purchase Details
Home Financials for this Owner
Home Financials are based on the most recent Mortgage that was taken out on this home.Purchase Details
Purchase Details
Purchase Details
Purchase Details
Similar Homes in McHenry, MD
Home Values in the Area
Average Home Value in this Area
Purchase History
| Date | Type | Sale Price | Title Company |
|---|---|---|---|
| Deed | $1,650,000 | Deep Creek Ttle Group | |
| Deed | $1,675,000 | -- | |
| Deed | $1,675,000 | -- | |
| Deed | -- | -- | |
| Deed | -- | -- | |
| Deed | $325,000 | -- | |
| Deed | $219,000 | -- |
Mortgage History
| Date | Status | Loan Amount | Loan Type |
|---|---|---|---|
| Open | $1,350,000 | New Conventional | |
| Closed | $1,200,000 | Future Advance Clause Open End Mortgage | |
| Previous Owner | $1,340,000 | Purchase Money Mortgage | |
| Previous Owner | $1,340,000 | Purchase Money Mortgage | |
| Closed | -- | No Value Available |
Property History
| Date | Event | Price | Change | Sq Ft Price |
|---|---|---|---|---|
| 10/27/2023 10/27/23 | Sold | $2,350,000 | -14.5% | $385 / Sq Ft |
| 09/26/2023 09/26/23 | Pending | -- | -- | -- |
| 05/31/2023 05/31/23 | Price Changed | $2,750,000 | -8.3% | $451 / Sq Ft |
| 10/10/2022 10/10/22 | Price Changed | $2,999,999 | -6.2% | $492 / Sq Ft |
| 06/22/2022 06/22/22 | Price Changed | $3,199,900 | -3.0% | $524 / Sq Ft |
| 12/08/2021 12/08/21 | For Sale | $3,299,900 | +100.0% | $541 / Sq Ft |
| 12/31/2020 12/31/20 | Sold | $1,650,000 | -2.9% | $258 / Sq Ft |
| 10/15/2020 10/15/20 | For Sale | $1,700,000 | -- | $266 / Sq Ft |
Tax History Compared to Growth
Tax History
| Year | Tax Paid | Tax Assessment Tax Assessment Total Assessment is a certain percentage of the fair market value that is determined by local assessors to be the total taxable value of land and additions on the property. | Land | Improvement |
|---|---|---|---|---|
| 2024 | $23,553 | $1,773,533 | $0 | $0 |
| 2023 | $19,921 | $1,488,900 | $417,100 | $1,071,800 |
| 2022 | $19,130 | $1,419,167 | $0 | $0 |
| 2021 | $18,325 | $1,349,433 | $0 | $0 |
| 2020 | $17,378 | $1,279,700 | $417,100 | $862,600 |
| 2019 | $17,378 | $1,279,700 | $417,100 | $862,600 |
| 2018 | $826 | $1,279,700 | $417,100 | $862,600 |
| 2017 | $15,707 | $1,280,700 | $0 | $0 |
| 2016 | -- | $1,280,700 | $0 | $0 |
| 2015 | -- | $1,280,700 | $0 | $0 |
| 2014 | -- | $1,345,000 | $0 | $0 |
Agents Affiliated with this Home
-
Jon Bell

Seller's Agent in 2023
Jon Bell
Railey Realty, Inc.
(301) 501-0735
726 Total Sales
-
Glynn Ford

Buyer's Agent in 2023
Glynn Ford
e Venture LLC
(703) 963-3477
21 Total Sales
-
Rich Orr

Seller's Agent in 2020
Rich Orr
Railey Realty, Inc.
(301) 616-2527
219 Total Sales
-
Nick Fratz-Orr

Seller Co-Listing Agent in 2020
Nick Fratz-Orr
Railey Realty, Inc.
(301) 616-0473
473 Total Sales
Map
Source: Bright MLS
MLS Number: MDGA133784
APN: 18-069393
- 12 Walton Way
- 6 Walton Way
- 257 Marsh Hill Rd Unit 44
- 257 Marsh Hill Rd Unit 1
- 257 Marsh Hill Rd Unit 10
- 119 Henry Deal Rd
- 161 Marsh Hill Rd
- 267 Mosser Rd Unit 1
- 520 Marsh Hill Rd
- 65 Northlake Dr Unit 2B
- 1067 N Camp Rd
- 4 Northlake Dr
- 290 Marsh Hill Rd Unit 407F
- 215 Northlake Dr
- Lot 100 Snowhaven
- 793 Marsh Hill Rd
- 5 Hartwood Dr Unit H
- 215 Fair Gate Rd
- 16 Sams Lane Lot 16 Ln
- Lot 4 Point View Sub Deep Creek Dr






