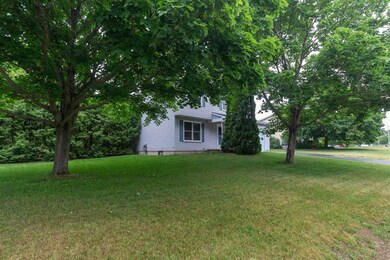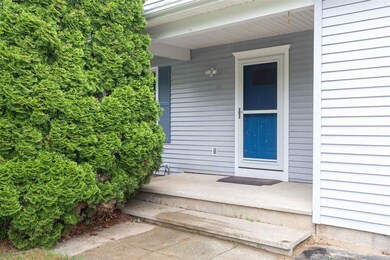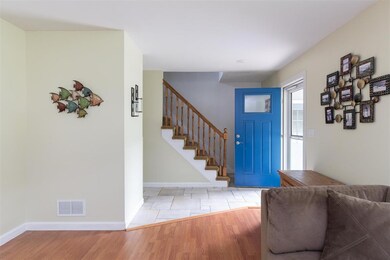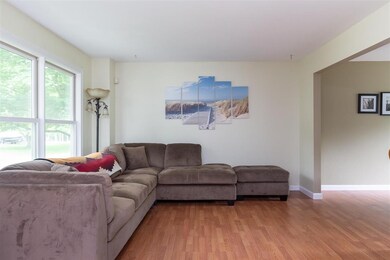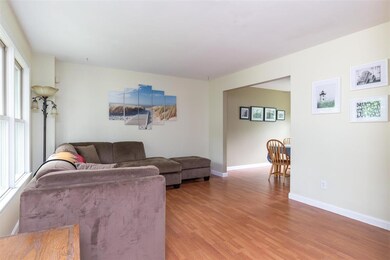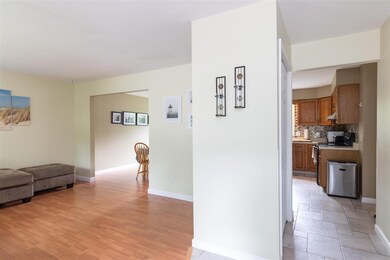
70 Justin Morgan Dr Colchester, VT 05446
Estimated Value: $478,562 - $534,000
Highlights
- In Ground Pool
- Deck
- 1 Car Attached Garage
- Colonial Architecture
- Tennis Courts
- Humidifier
About This Home
As of August 2021What a location! Step inside this charming 3 bedroom 1.5 bath property in the highly desirable Creek Farm neighborhood in Colchester, located minutes away from favorite local shops, restaurants and activities! Your main floor holds a spacious family room featuring gleaming wood flooring, and large windows that carry natural lighting throughout and into your dining space. Plenty of space for entertaining can be found in your dining room opening up into the kitchen. The kitchen is filled with a ton of cabinet storage, updated appliances and tile backsplash. Off the kitchen you will find your half bath, stairs leading to the partial finished basement, and your living room that leads out to back deck. Enjoy meals outside in the warmer Vermont months with your grill connected to the homes natural gas, while overlooking your expansive fenced in backyard with inground pool. All three bedroom and the full bath can be found on the top floor. All bedrooms are generous in size, have plush carpet flooring with the master bedroom includes duel closets. In the basement, there is plenty of space, perfect for an exercise room, office, or storage. Your laundry room features a cedar closets, and new washer and dryer. Features throughout the entire home are central air and alarm system. Perfect for the winter months you have a one car garage, and additional storage. You won't want to miss out on this amazing home in an ideal Colchester location!
Last Listed By
Livian Vermont
KW Vermont License #082.0133781 Listed on: 06/03/2021

Home Details
Home Type
- Single Family
Est. Annual Taxes
- $5,484
Year Built
- Built in 1984
Lot Details
- 0.32 Acre Lot
- Lot Sloped Up
- Irrigation
HOA Fees
- $17 Monthly HOA Fees
Parking
- 1 Car Attached Garage
Home Design
- Colonial Architecture
- Concrete Foundation
- Wood Frame Construction
- Shingle Roof
- Vinyl Siding
Interior Spaces
- 2-Story Property
- Ceiling Fan
- Carpet
Kitchen
- Down Draft Cooktop
- Microwave
- Freezer
- Dishwasher
- Disposal
Bedrooms and Bathrooms
- 3 Bedrooms
Laundry
- Dryer
- Washer
Partially Finished Basement
- Basement Fills Entire Space Under The House
- Connecting Stairway
- Interior Basement Entry
Home Security
- Carbon Monoxide Detectors
- Fire and Smoke Detector
Outdoor Features
- In Ground Pool
- Deck
Schools
- Malletts Bay Elementary School
- Colchester Middle School
- Colchester High School
Utilities
- Humidifier
- Heating System Uses Natural Gas
- Water Heater Leased
- Natural Gas Water Heater
- Septic Tank
- High Speed Internet
- Phone Available
- Cable TV Available
Community Details
Overview
- Association fees include hoa fee
- Master Insurance
Recreation
- Tennis Courts
- Community Pool
Ownership History
Purchase Details
Home Financials for this Owner
Home Financials are based on the most recent Mortgage that was taken out on this home.Purchase Details
Similar Homes in the area
Home Values in the Area
Average Home Value in this Area
Purchase History
| Date | Buyer | Sale Price | Title Company |
|---|---|---|---|
| Devi Anjana | $389,999 | -- | |
| Devi Anjana | $389,999 | -- | |
| Dwane And Gail Wall Living Trust | -- | -- |
Property History
| Date | Event | Price | Change | Sq Ft Price |
|---|---|---|---|---|
| 08/31/2021 08/31/21 | Sold | $389,999 | 0.0% | $266 / Sq Ft |
| 07/10/2021 07/10/21 | Pending | -- | -- | -- |
| 07/07/2021 07/07/21 | Price Changed | $389,999 | -1.9% | $266 / Sq Ft |
| 06/21/2021 06/21/21 | For Sale | $397,500 | 0.0% | $272 / Sq Ft |
| 06/09/2021 06/09/21 | Pending | -- | -- | -- |
| 06/03/2021 06/03/21 | For Sale | $397,500 | -- | $272 / Sq Ft |
Tax History Compared to Growth
Tax History
| Year | Tax Paid | Tax Assessment Tax Assessment Total Assessment is a certain percentage of the fair market value that is determined by local assessors to be the total taxable value of land and additions on the property. | Land | Improvement |
|---|---|---|---|---|
| 2024 | $7,012 | $0 | $0 | $0 |
| 2023 | $6,453 | $0 | $0 | $0 |
| 2022 | $5,448 | $0 | $0 | $0 |
| 2021 | $6,255 | $0 | $0 | $0 |
| 2020 | $5,484 | $0 | $0 | $0 |
| 2019 | $5,390 | $0 | $0 | $0 |
| 2018 | $5,302 | $0 | $0 | $0 |
| 2017 | $5,100 | $257,700 | $0 | $0 |
| 2016 | $5,039 | $257,700 | $0 | $0 |
Agents Affiliated with this Home
-
L
Seller's Agent in 2021
Livian Vermont
KW Vermont
(802) 488-3488
-
Mark Montross

Buyer's Agent in 2021
Mark Montross
Catamount Realty Group
(802) 825-1353
148 Total Sales
Map
Source: PrimeMLS
MLS Number: 4864540
APN: (048) 27-1320030000000
- 925 Bay Rd
- 64 7th St
- 3880 Roosevelt Hwy
- 986 E Lakeshore Dr
- 123 Joey Dr
- 54 Lone Birch St
- 18 Walters Way
- 78 Severance Green Unit 302
- 5770 Roosevelt Hwy
- 29 Spear Ln Unit 19
- 11 Spear Ln Unit 21
- 1745 Roosevelt Hwy
- 35 Spear Ln Unit 18
- 86 Haileys Way Unit 24
- 440 Oak Cir Unit 1
- 447 Oak Cir
- 52 Ellie's Way
- 73 Wildlife Loop
- 142 Shannon Rd
- 44 Wentworth Rd
- 70 Justin Morgan Dr
- 46 Justin Morgan Dr
- 102 Justin Morgan Dr
- 466 Justin Morgan Dr
- 456 Justin Morgan Dr
- 21 Shetland Ln
- 26 Justin Morgan Dr
- 16 Shetland Ln
- 482 Justin Morgan Dr
- 122 Justin Morgan Dr
- 55 Justin Morgan Dr
- 442 Justin Morgan Dr
- 111 Justin Morgan Dr
- 37 Justin Morgan Dr
- 27 Shetland Ln
- 10 Justin Morgan Dr
- 129 Justin Morgan Dr
- 496 Justin Morgan Dr
- 42 Shetland Ln
- 437 Justin Morgan Dr

