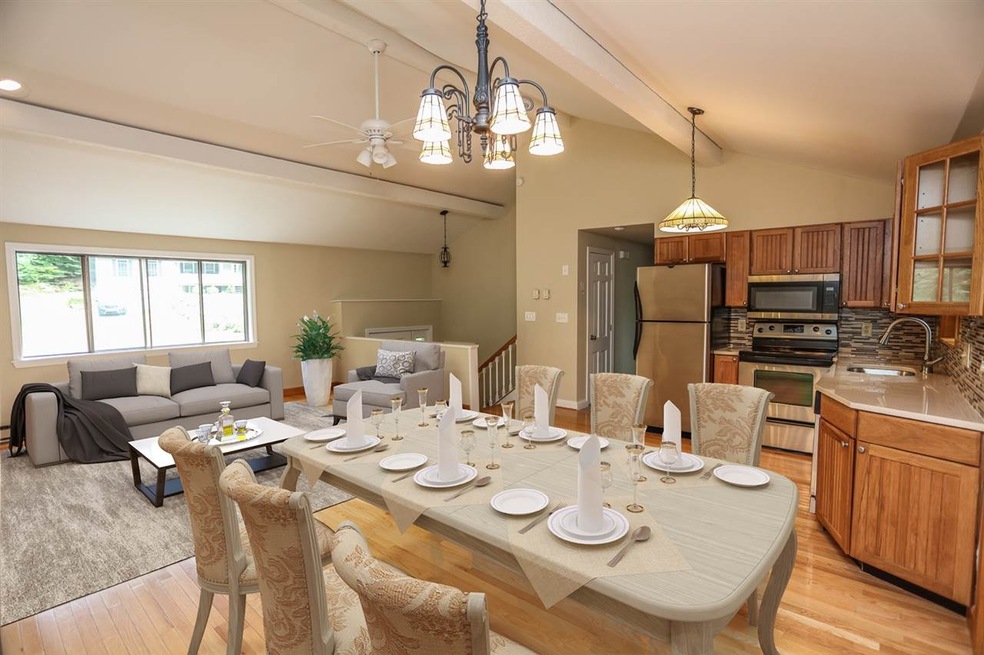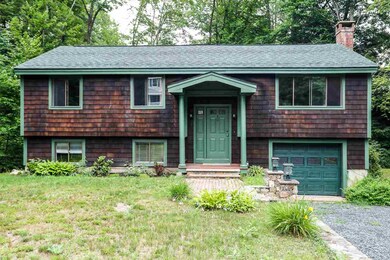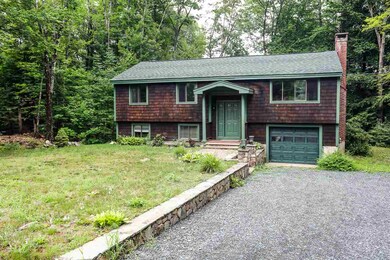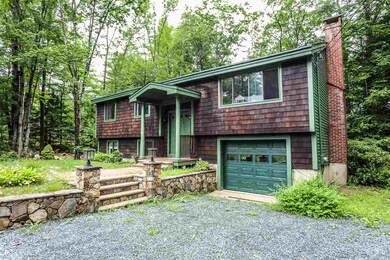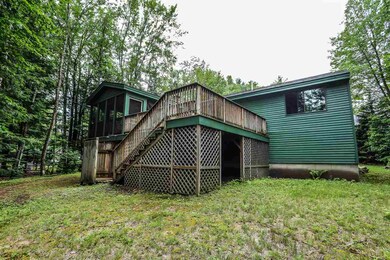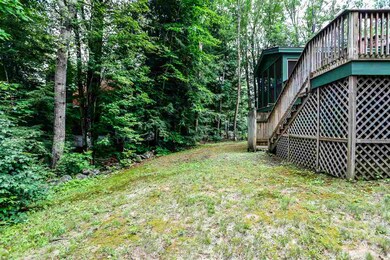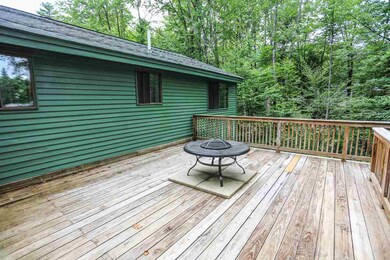
70 Lancelot Ln Bristol, NH 03222
Highlights
- 500 Feet of Waterfront
- Boat Dock
- Cathedral Ceiling
- Community Beach Access
- Deck
- Raised Ranch Architecture
About This Home
As of October 2018Welcome to this desirably updated Newfound Lake Home. Imagine finally living in a lake home where you are able to create wonderful memories with family and friends! Look no further than this Newfound Lake 3 bedroom 2 bath with enough space for you and your guests. Located in a beautiful community, this updated and upgraded home offers a large basement bonus room along with a private deck and screened porch. The garage is heated for additional usable space. Make lake living no longer a dream but a reality. Schedule your showing today. Quick close possible.
Last Agent to Sell the Property
Coldwell Banker Realty Bedford NH License #063406 Listed on: 07/27/2018

Last Buyer's Agent
Joseph Monagle
Keller Williams Realty Metro-Concord License #069999

Home Details
Home Type
- Single Family
Est. Annual Taxes
- $4,682
Year Built
- Built in 1980
Lot Details
- 10,454 Sq Ft Lot
- 500 Feet of Waterfront
- Landscaped
- Lot Sloped Up
HOA Fees
- $21 Monthly HOA Fees
Parking
- 1 Car Garage
- Heated Garage
- Dry Walled Garage
- Stone Driveway
Property Views
- Water
- Mountain
Home Design
- Raised Ranch Architecture
- Split Level Home
- Concrete Foundation
- Wood Frame Construction
- Shingle Roof
- Vinyl Siding
- Cedar
Interior Spaces
- 2-Story Property
- Cathedral Ceiling
- Ceiling Fan
- Wood Burning Fireplace
- Blinds
- Window Screens
- Dining Area
- Screened Porch
- Finished Basement
Kitchen
- Electric Range
- Range Hood
- Microwave
- Dishwasher
Flooring
- Wood
- Carpet
- Tile
Bedrooms and Bathrooms
- 3 Bedrooms
Laundry
- Dryer
- Washer
Home Security
- Storm Windows
- Fire and Smoke Detector
Outdoor Features
- Access To Lake
- Access to a Dock
- Deck
Schools
- Bristol Elementary School
- Newfound Memorial Middle Sch
- Newfound Regional High Sch
Utilities
- Baseboard Heating
- Heating System Uses Gas
- 200+ Amp Service
- Electric Water Heater
- Septic Tank
- Private Sewer
Listing and Financial Details
- Tax Lot 55
- 20% Total Tax Rate
Community Details
Overview
- Camelot Acres Subdivision
Recreation
- Boat Dock
- Community Beach Access
- Trails
Ownership History
Purchase Details
Home Financials for this Owner
Home Financials are based on the most recent Mortgage that was taken out on this home.Purchase Details
Home Financials for this Owner
Home Financials are based on the most recent Mortgage that was taken out on this home.Purchase Details
Purchase Details
Home Financials for this Owner
Home Financials are based on the most recent Mortgage that was taken out on this home.Similar Homes in Bristol, NH
Home Values in the Area
Average Home Value in this Area
Purchase History
| Date | Type | Sale Price | Title Company |
|---|---|---|---|
| Warranty Deed | $249,900 | -- | |
| Not Resolvable | $167,733 | -- | |
| Foreclosure Deed | $168,549 | -- | |
| Deed | $195,000 | -- |
Mortgage History
| Date | Status | Loan Amount | Loan Type |
|---|---|---|---|
| Open | $224,910 | Purchase Money Mortgage | |
| Previous Owner | $93,400 | Unknown | |
| Previous Owner | $110,000 | Purchase Money Mortgage |
Property History
| Date | Event | Price | Change | Sq Ft Price |
|---|---|---|---|---|
| 10/26/2018 10/26/18 | Sold | $249,900 | 0.0% | $134 / Sq Ft |
| 09/24/2018 09/24/18 | Pending | -- | -- | -- |
| 09/14/2018 09/14/18 | Price Changed | $249,900 | -2.0% | $134 / Sq Ft |
| 09/05/2018 09/05/18 | Price Changed | $255,000 | -1.9% | $137 / Sq Ft |
| 08/18/2018 08/18/18 | For Sale | $259,900 | 0.0% | $140 / Sq Ft |
| 08/18/2018 08/18/18 | Price Changed | $259,900 | -3.7% | $140 / Sq Ft |
| 08/10/2018 08/10/18 | Pending | -- | -- | -- |
| 07/27/2018 07/27/18 | For Sale | $269,900 | +60.9% | $145 / Sq Ft |
| 08/11/2017 08/11/17 | Sold | $167,750 | -5.0% | $90 / Sq Ft |
| 08/01/2017 08/01/17 | Pending | -- | -- | -- |
| 07/18/2017 07/18/17 | Price Changed | $176,500 | -4.9% | $95 / Sq Ft |
| 07/13/2017 07/13/17 | For Sale | $185,500 | 0.0% | $100 / Sq Ft |
| 07/03/2017 07/03/17 | Pending | -- | -- | -- |
| 06/08/2017 06/08/17 | For Sale | $185,500 | 0.0% | $100 / Sq Ft |
| 06/08/2017 06/08/17 | Price Changed | $185,500 | -4.8% | $100 / Sq Ft |
| 05/30/2017 05/30/17 | Pending | -- | -- | -- |
| 05/01/2017 05/01/17 | Price Changed | $194,900 | -4.9% | $105 / Sq Ft |
| 03/29/2017 03/29/17 | For Sale | $205,000 | -- | $110 / Sq Ft |
Tax History Compared to Growth
Tax History
| Year | Tax Paid | Tax Assessment Tax Assessment Total Assessment is a certain percentage of the fair market value that is determined by local assessors to be the total taxable value of land and additions on the property. | Land | Improvement |
|---|---|---|---|---|
| 2024 | $6,184 | $261,800 | $119,600 | $142,200 |
| 2023 | $5,956 | $261,800 | $119,600 | $142,200 |
| 2022 | $5,378 | $256,200 | $119,600 | $136,600 |
| 2021 | $5,178 | $256,200 | $119,600 | $136,600 |
| 2020 | $5,301 | $256,200 | $119,600 | $136,600 |
| 2019 | $4,863 | $213,300 | $99,300 | $114,000 |
| 2018 | $4,609 | $211,400 | $99,300 | $112,100 |
| 2017 | $4,678 | $211,400 | $99,300 | $112,100 |
| 2016 | $4,359 | $211,400 | $99,300 | $112,100 |
| 2015 | $4,612 | $229,100 | $109,500 | $119,600 |
| 2014 | $4,612 | $229,100 | $109,500 | $119,600 |
| 2013 | $4,623 | $229,100 | $109,500 | $119,600 |
Agents Affiliated with this Home
-

Seller's Agent in 2018
Liz Purnell
Coldwell Banker Realty Bedford NH
(603) 714-4845
1 in this area
111 Total Sales
-
J
Buyer's Agent in 2018
Joseph Monagle
Keller Williams Realty Metro-Concord
-
J
Seller's Agent in 2017
Jim Spanos
Coldwell Banker Old Mill Properties/B
(603) 348-8225
4 in this area
35 Total Sales
Map
Source: PrimeMLS
MLS Number: 4709249
APN: BRTL-000104-000000-000055
- 141 Gallahad Ln
- 85 Lakeview Ave
- 50 Browns Beach Rd
- 420 Wulamat Rd
- 383 Wulamat Rd
- 326 Wulamat Rd
- 1 Mayhew Turnpike
- 222 Upper Birch Dr
- 151 W Shore Rd Unit 14
- 151 W Shore Rd Unit 4
- 26 Don Gerry Rd
- 199 Cottage City Rd
- 11 Village W Unit 5
- 32 Pikes Point Rd
- 17 Village Dr W Unit 11
- 179 Tomahawk Trail Unit 24
- 197 Lakeside Rd
- 29 Pasquaney Ln Unit 10
- 84 Wind Ridge Rd Unit 33
- 57 Lakeside Rd
