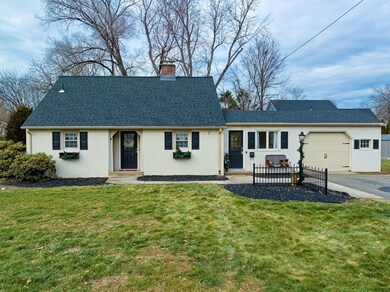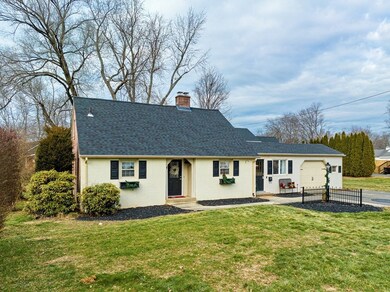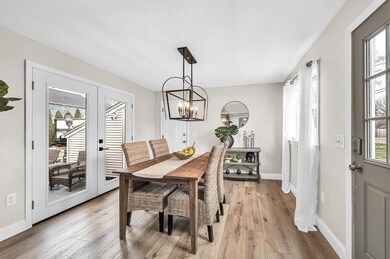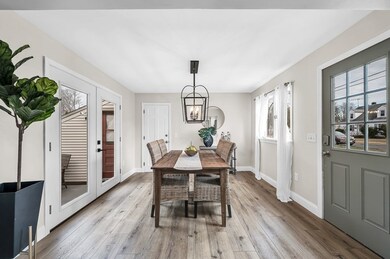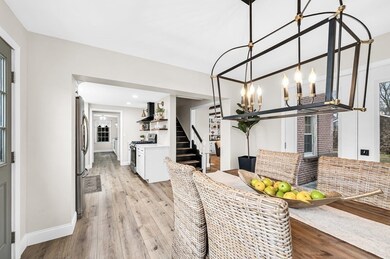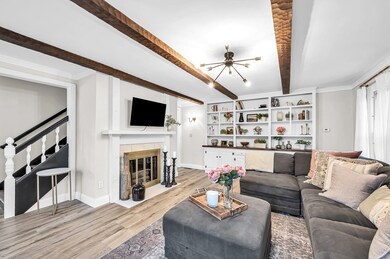
70 Lealand Ave Agawam, MA 01001
Highlights
- Medical Services
- Cape Cod Architecture
- Main Floor Primary Bedroom
- Custom Closet System
- Property is near public transit
- 1 Fireplace
About This Home
As of February 2023Start 2023 in a flawlessly remodeled brick cape.The floorplan is open between the dining room & kitchen w/French doors leading outside to a patio & illuminating the room w/natural light. Enter a remodeled kitchen, quartz countertops, fire clay farmhouse sink, updated cabinets, natural wood floating shelves, full wall backsplash, gooseneck faucet, recessed lighting & stainless steel appliances. The kitchen leads to a sophisticated hosting pantry, w/wine chiller & wine rack, built in convection microwave, recessed lighting, & elegant decorative French hood. You will find custom style accent details throughout the home w/translucent light fixtures & updated hardware, accent ceiling beams compliment the built in bookcase opposite the fireplace. The first floor bedroom is adjacent to the full bath w/dual closets, upstairs there are two add'l large bedrooms, one w/a full bath ensuite. Add'l updates: roof, hvac, lux vinyl plank flooring, patio, on-demand water heater. Open House Sun 1/8.
Last Agent to Sell the Property
William Raveis R.E. & Home Services Listed on: 01/01/2023

Home Details
Home Type
- Single Family
Est. Annual Taxes
- $4,121
Year Built
- Built in 1946 | Remodeled
Lot Details
- 0.29 Acre Lot
- Near Conservation Area
- Sprinkler System
- Property is zoned RA2
Parking
- 1 Car Attached Garage
- Driveway
- Open Parking
Home Design
- Cape Cod Architecture
- Brick Exterior Construction
- Shingle Roof
- Concrete Perimeter Foundation
Interior Spaces
- 1,470 Sq Ft Home
- Ceiling Fan
- Recessed Lighting
- Decorative Lighting
- 1 Fireplace
- Insulated Windows
- Bay Window
- Picture Window
- French Doors
Kitchen
- Range
- Microwave
- Dishwasher
- Wine Refrigerator
- Solid Surface Countertops
- Disposal
Flooring
- Wall to Wall Carpet
- Vinyl
Bedrooms and Bathrooms
- 3 Bedrooms
- Primary Bedroom on Main
- Custom Closet System
- Walk-In Closet
- 2 Full Bathrooms
- Bathtub with Shower
- Separate Shower
Laundry
- Dryer
- Washer
Basement
- Basement Fills Entire Space Under The House
- Exterior Basement Entry
- Block Basement Construction
- Laundry in Basement
Eco-Friendly Details
- Energy-Efficient Thermostat
Outdoor Features
- Bulkhead
- Patio
- Outdoor Storage
Location
- Property is near public transit
- Property is near schools
Schools
- Phelps Elementary School
Utilities
- Central Air
- 1 Cooling Zone
- 1 Heating Zone
- Heating System Uses Natural Gas
- Baseboard Heating
- Natural Gas Connected
- Tankless Water Heater
- Gas Water Heater
Listing and Financial Details
- Assessor Parcel Number M:0K10 B:0009 L:6,2484495
Community Details
Overview
- No Home Owners Association
Amenities
- Medical Services
- Shops
- Coin Laundry
Recreation
- Park
- Jogging Path
- Bike Trail
Ownership History
Purchase Details
Purchase Details
Home Financials for this Owner
Home Financials are based on the most recent Mortgage that was taken out on this home.Purchase Details
Home Financials for this Owner
Home Financials are based on the most recent Mortgage that was taken out on this home.Purchase Details
Similar Homes in Agawam, MA
Home Values in the Area
Average Home Value in this Area
Purchase History
| Date | Type | Sale Price | Title Company |
|---|---|---|---|
| Quit Claim Deed | -- | None Available | |
| Quit Claim Deed | -- | None Available | |
| Quit Claim Deed | -- | None Available | |
| Quit Claim Deed | -- | None Available | |
| Not Resolvable | $284,900 | None Available | |
| Deed | -- | -- | |
| Deed | -- | -- |
Mortgage History
| Date | Status | Loan Amount | Loan Type |
|---|---|---|---|
| Previous Owner | $199,900 | Purchase Money Mortgage | |
| Previous Owner | $256,410 | Purchase Money Mortgage |
Property History
| Date | Event | Price | Change | Sq Ft Price |
|---|---|---|---|---|
| 02/09/2023 02/09/23 | Sold | $399,900 | 0.0% | $272 / Sq Ft |
| 01/07/2023 01/07/23 | Pending | -- | -- | -- |
| 01/01/2023 01/01/23 | For Sale | $399,900 | +40.4% | $272 / Sq Ft |
| 12/09/2021 12/09/21 | Sold | $284,900 | -3.4% | $194 / Sq Ft |
| 10/30/2021 10/30/21 | Pending | -- | -- | -- |
| 10/27/2021 10/27/21 | For Sale | -- | -- | -- |
| 10/21/2021 10/21/21 | Pending | -- | -- | -- |
| 09/27/2021 09/27/21 | For Sale | $294,900 | -- | $201 / Sq Ft |
Tax History Compared to Growth
Tax History
| Year | Tax Paid | Tax Assessment Tax Assessment Total Assessment is a certain percentage of the fair market value that is determined by local assessors to be the total taxable value of land and additions on the property. | Land | Improvement |
|---|---|---|---|---|
| 2025 | $4,997 | $341,300 | $103,900 | $237,400 |
| 2024 | $4,583 | $315,200 | $103,900 | $211,300 |
| 2023 | $4,328 | $274,300 | $90,000 | $184,300 |
| 2022 | $4,121 | $255,800 | $90,000 | $165,800 |
| 2021 | $3,906 | $232,500 | $78,600 | $153,900 |
| 2020 | $3,795 | $225,500 | $77,400 | $148,100 |
| 2019 | $3,681 | $221,100 | $75,900 | $145,200 |
| 2018 | $3,495 | $210,400 | $75,900 | $134,500 |
| 2017 | $3,317 | $203,400 | $75,900 | $127,500 |
| 2016 | $3,157 | $195,100 | $75,900 | $119,200 |
| 2015 | $2,994 | $190,200 | $75,900 | $114,300 |
Agents Affiliated with this Home
-
Alex Anthony

Seller's Agent in 2023
Alex Anthony
William Raveis R.E. & Home Services
(413) 949-1619
14 in this area
89 Total Sales
-
Paul Gallagher

Buyer's Agent in 2023
Paul Gallagher
Gallagher Real Estate
(413) 218-4899
7 in this area
499 Total Sales
-
Lindsey DeFilipi

Seller's Agent in 2021
Lindsey DeFilipi
Ayre Real Estate Co, Inc.
(413) 478-3432
98 in this area
142 Total Sales
Map
Source: MLS Property Information Network (MLS PIN)
MLS Number: 73067095
APN: AGAW-000010K-000009-000006
- 109 S Park Terrace
- 4 Haskell St
- 62 Clematis Rd
- 0 Silver St
- 4H Mapleviewlane Unit 4H
- 907 Main St
- 116 Corey Colonial
- 58 Corey Colonial
- 164 Leonard St
- 354 Rowley St
- 8 Alexander Dr
- 2 Sabrina Way Unit C
- 18D Castle Hill Rd Unit 18D
- 17 Castle Hill Rd Unit G
- 15 Bailey St
- 42 Janelle Dr
- 3 C Sabrina Way Unit C
- 76 Redwood Dr
- 53 Cecile St
- 662 Cooper St

