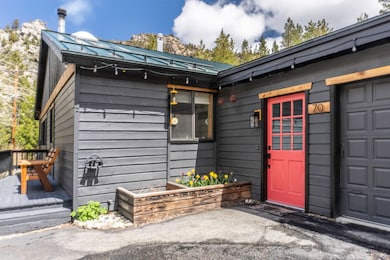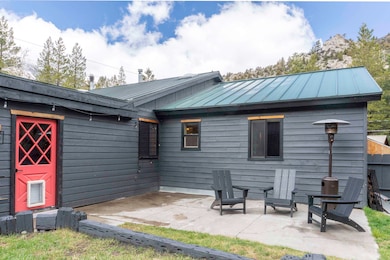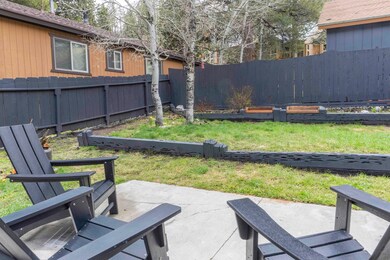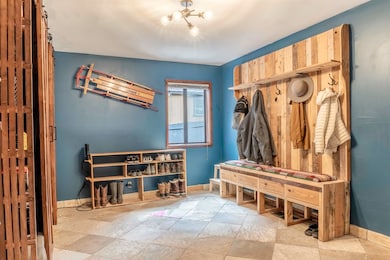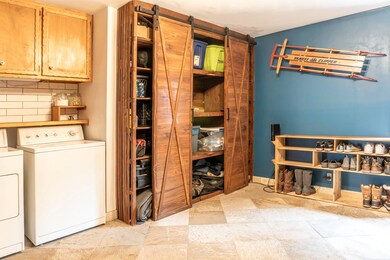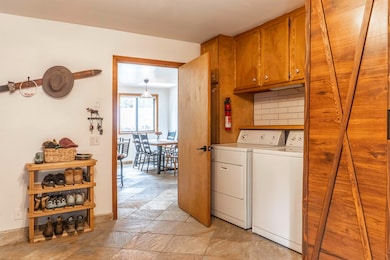
70 Los Angeles St Unit 4 June Lake, CA 93529
Estimated payment $4,912/month
Highlights
- RV Access or Parking
- Newly Painted Property
- Lawn
- Wood Burning Stove
- Corner Lot
- Skylights
About This Home
1700 Sq Ft of Pure Bliss-Step into this inviting updated single-level 3-bedroom, 2-bathroom home, where comfort and funtionality blend seamlessly. The interior radiates with natural tones, warm wood accents, and beautiful dimmable lighting. Fresh paint inside and out, new door and cabinet hardware, and floating shelves throughout add a modern feel. The home features masterfully tiled elements, including the pantry, backsplashes, fireplace, showers and floors, showcasing quality craftsmanship at every turn. Outside, you'll find practical updates such as a new garage roof, upgraded electrical box, expanded fenced yard with convenient dog doors, wood storage, and window screens—all designed to enhance comfortable everyday living. Inside, each room feels spacious, bright, and welcoming, with plenty of storage. The entryway opens into a true ski/mudroom, leading to an expansive laundry area perfect for keeping outdoor gear, office supplies or crafts tidy and organized. Spic and span from top to bottom, this move-in-ready home sits on a desirable corner lot, surrounded by a perennial garden bursting with tulips, daffodils, and wildflowers with views of Carson Peak. Welcome home to comfort, style, and a place where every detail shines.
Home Details
Home Type
- Single Family
Est. Annual Taxes
- $5,723
Year Built
- Built in 1978
Lot Details
- 8,276 Sq Ft Lot
- Dog Run
- Corner Lot
- Level Lot
- Landscaped with Trees
- Lawn
- Garden
Home Design
- Newly Painted Property
- Metal Roof
- Wood Siding
Interior Spaces
- 1,771 Sq Ft Home
- 1-Story Property
- Partially Furnished
- Ceiling Fan
- Skylights
- Wood Burning Stove
- Free Standing Fireplace
- Double Pane Windows
- Drapes & Rods
- Blinds
- Living Room with Fireplace
- Fire and Smoke Detector
Kitchen
- Electric Oven or Range
- Dishwasher
- Disposal
Flooring
- Carpet
- Tile
Bedrooms and Bathrooms
- 3 Bedrooms
- 2 Bathrooms
Laundry
- Laundry on main level
- Dryer
- Washer
Parking
- 1 Car Attached Garage
- RV Access or Parking
Outdoor Features
- Patio
Utilities
- Forced Air Heating System
- Heating System Uses Wood
- Heating System Uses Propane
- Propane Water Heater
Community Details
- Silver Lake Pines Tract 4 Subdivision
Listing and Financial Details
- Assessor Parcel Number 016-173-004-000
Map
Home Values in the Area
Average Home Value in this Area
Tax History
| Year | Tax Paid | Tax Assessment Tax Assessment Total Assessment is a certain percentage of the fair market value that is determined by local assessors to be the total taxable value of land and additions on the property. | Land | Improvement |
|---|---|---|---|---|
| 2023 | $5,723 | $530,604 | $88,434 | $442,170 |
| 2022 | $5,500 | $520,200 | $86,700 | $433,500 |
| 2021 | $5,392 | $510,000 | $85,000 | $425,000 |
| 2020 | $3,151 | $298,188 | $67,617 | $230,571 |
| 2019 | $3,085 | $292,342 | $66,292 | $226,050 |
| 2018 | $3,024 | $286,611 | $64,993 | $221,618 |
| 2017 | $2,964 | $280,992 | $63,719 | $217,273 |
| 2016 | $2,906 | $275,483 | $62,470 | $213,013 |
| 2015 | $2,878 | $271,346 | $61,532 | $209,814 |
| 2014 | $2,806 | $266,032 | $60,327 | $205,705 |
Purchase History
| Date | Type | Sale Price | Title Company |
|---|---|---|---|
| Grant Deed | $515,000 | Inyo Mono Title Company | |
| Interfamily Deed Transfer | -- | None Available |
Mortgage History
| Date | Status | Loan Amount | Loan Type |
|---|---|---|---|
| Previous Owner | $150,000 | Credit Line Revolving | |
| Previous Owner | $155,000 | Unknown |
Similar Homes in June Lake, CA
Source: Mammoth Lakes Board of REALTORS® MLS
MLS Number: 250322
APN: 016-173-004-000
- 128 Los Angeles St Unit 1-4
- 00 Rea Dr Unit 5
- 00 Wyoming St Unit 29
- 721 Piute Dr Unit 11
- 638 Piute Dr Unit 11
- 14 Minaret #19 Rd Unit 15
- Lot 4 Minaret Rd Unit 27
- Lot 3 Minaret Rd Unit 28
- Lot 2 Minaret Rd Unit 29
- Lot 1 Minaret Rd Unit 1
- Unassigned Piute Mono Streets Unit 5,6,13&14
- 863 Nevada St Unit 17
- 333 Leonard Dr Unit 2
- P II Lot 13 June Lake Highlands Unit 13
- 147 Highland Dr Unit 36
- 43 Highland Place Unit 33
- 25 Howard Ave Unit 5-8
- 100 Carson View Dr Unit 44
- 25 Reversed Peak Rd Unit 19
- 76 Alderman St

