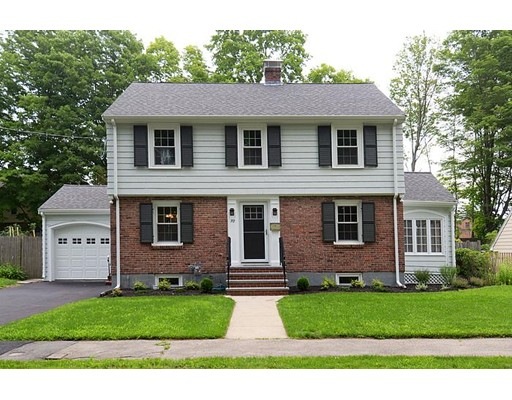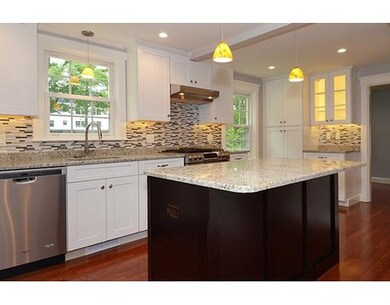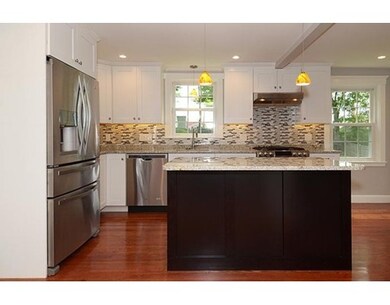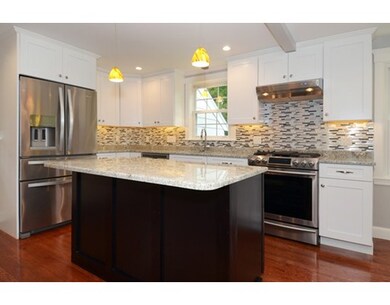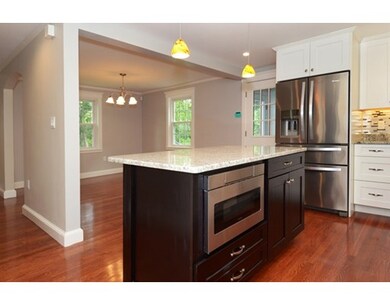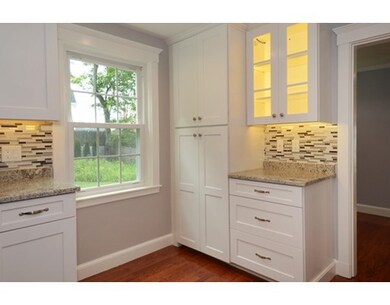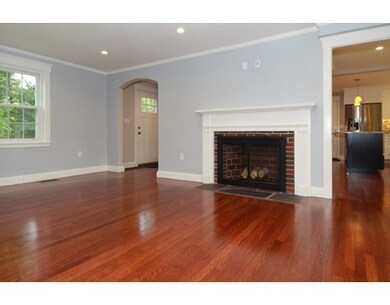
70 Maple Place Dedham, MA 02026
Dedham Village NeighborhoodAbout This Home
As of September 2022Meticulously renovated home in the heart of Precinct 1. All new services including plumbing and 200 amp electrical, new a/c and new finished lower level for potential in-law with mahogany porcelain floor tiles "State of the Art" technologies throughout. Adjust your heat and a/c from your smartphone Entire home wired to the hilt. High efficiency lighting. Beautiful kitchen with granite and low voltage light "Pendants". Water filtration system, cut off safety system for water heater and already in place with washer/dryer hook-up! All showers water proof under tile and cast iron tub with custom cut glass surround door and Panasonic fans. American Standard heat and a/c. Both attic and basement have foamed insulation. Security system and fire alarm in place just waiting for connection by the new owner. Brand new brick front steps with blue mist granite and wrought iron hand rails. Closet systems in bedrooms. Pull down attic for lots of storage. Renovated direct access garage. Welcome home!
Home Details
Home Type
Single Family
Est. Annual Taxes
$10,883
Year Built
1944
Lot Details
0
Listing Details
- Lot Description: Paved Drive
- Other Agent: 2.25
- Special Features: None
- Property Sub Type: Detached
- Year Built: 1944
Interior Features
- Appliances: Range, Dishwasher, Disposal, Microwave, Refrigerator
- Fireplaces: 1
- Has Basement: Yes
- Fireplaces: 1
- Primary Bathroom: Yes
- Number of Rooms: 7
- Amenities: Public Transportation, Shopping
- Basement: Full
- Bedroom 2: Second Floor, 13X11
- Bedroom 3: Second Floor, 9X11
- Kitchen: First Floor, 16X8
- Living Room: First Floor, 22X11
- Master Bedroom: Second Floor, 12X18
- Master Bedroom Description: Bathroom - Full, Closet - Walk-in, Closet/Cabinets - Custom Built, Flooring - Hardwood, Recessed Lighting
- Dining Room: First Floor, 10X14
Exterior Features
- Exterior: Wood
- Exterior Features: Deck
- Foundation: Poured Concrete
Garage/Parking
- Garage Parking: Attached
- Garage Spaces: 1
- Parking Spaces: 3
Utilities
- Cooling: Central Air
- Heating: Hot Water Baseboard, Gas
Condo/Co-op/Association
- HOA: No
Lot Info
- Assessor Parcel Number: M:0092 L:0037
Ownership History
Purchase Details
Purchase Details
Purchase Details
Home Financials for this Owner
Home Financials are based on the most recent Mortgage that was taken out on this home.Purchase Details
Similar Homes in the area
Home Values in the Area
Average Home Value in this Area
Purchase History
| Date | Type | Sale Price | Title Company |
|---|---|---|---|
| Quit Claim Deed | -- | None Available | |
| Quit Claim Deed | -- | None Available | |
| Quit Claim Deed | -- | None Available | |
| Fiduciary Deed | $370,000 | -- | |
| Deed | -- | -- |
Mortgage History
| Date | Status | Loan Amount | Loan Type |
|---|---|---|---|
| Previous Owner | $296,000 | New Conventional |
Property History
| Date | Event | Price | Change | Sq Ft Price |
|---|---|---|---|---|
| 09/21/2022 09/21/22 | Sold | $930,000 | +6.3% | $421 / Sq Ft |
| 07/25/2022 07/25/22 | Pending | -- | -- | -- |
| 07/18/2022 07/18/22 | For Sale | $875,000 | +31.6% | $396 / Sq Ft |
| 08/11/2015 08/11/15 | Sold | $665,000 | 0.0% | $301 / Sq Ft |
| 08/02/2015 08/02/15 | Pending | -- | -- | -- |
| 07/21/2015 07/21/15 | Off Market | $665,000 | -- | -- |
| 07/19/2015 07/19/15 | Price Changed | $699,900 | -4.1% | $317 / Sq Ft |
| 07/08/2015 07/08/15 | For Sale | $729,900 | +97.3% | $330 / Sq Ft |
| 12/15/2014 12/15/14 | Sold | $370,000 | +0.3% | $221 / Sq Ft |
| 11/07/2014 11/07/14 | Pending | -- | -- | -- |
| 11/04/2014 11/04/14 | For Sale | $369,000 | -- | $220 / Sq Ft |
Tax History Compared to Growth
Tax History
| Year | Tax Paid | Tax Assessment Tax Assessment Total Assessment is a certain percentage of the fair market value that is determined by local assessors to be the total taxable value of land and additions on the property. | Land | Improvement |
|---|---|---|---|---|
| 2025 | $10,883 | $862,400 | $340,400 | $522,000 |
| 2024 | $10,575 | $846,000 | $308,800 | $537,200 |
| 2023 | $9,527 | $742,000 | $279,600 | $462,400 |
| 2022 | $8,883 | $665,400 | $262,600 | $402,800 |
| 2021 | $8,206 | $600,300 | $243,100 | $357,200 |
| 2020 | $8,198 | $597,500 | $243,100 | $354,400 |
| 2019 | $7,672 | $542,200 | $211,400 | $330,800 |
| 2018 | $7,506 | $515,900 | $185,100 | $330,800 |
| 2017 | $7,159 | $485,000 | $173,200 | $311,800 |
| 2016 | $6,984 | $450,900 | $160,400 | $290,500 |
| 2015 | $5,834 | $367,600 | $159,200 | $208,400 |
| 2014 | $5,678 | $353,100 | $156,300 | $196,800 |
Agents Affiliated with this Home
-
Jason Cunningham
J
Seller's Agent in 2022
Jason Cunningham
Jason Cunningham Real Estate
1 in this area
5 Total Sales
-
Hope McDermott

Buyer's Agent in 2022
Hope McDermott
Hope McDermott Real Estate
(781) 329-7361
5 in this area
66 Total Sales
-
Ita Lynch

Seller's Agent in 2015
Ita Lynch
ELITE Realty Advisors
(781) 987-1930
45 Total Sales
-
Roseanne Smith

Buyer's Agent in 2015
Roseanne Smith
Louise Condon Realty
(781) 254-1115
1 Total Sale
-
J
Seller's Agent in 2014
John Buckley
James F. Gilmore Realty
Map
Source: MLS Property Information Network (MLS PIN)
MLS Number: 71870103
APN: DEDH-000092-000000-000037
