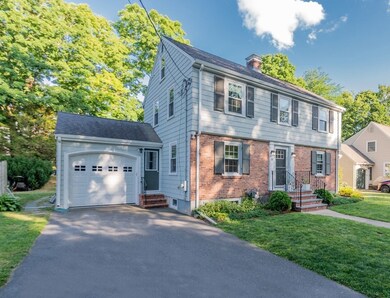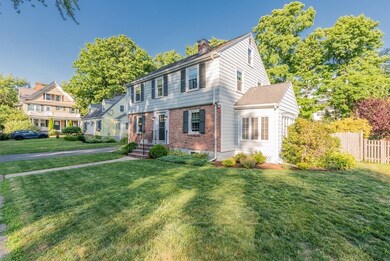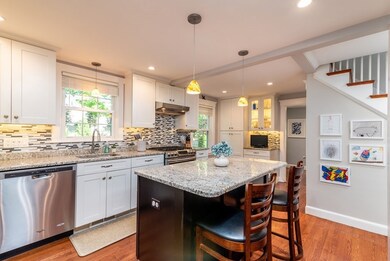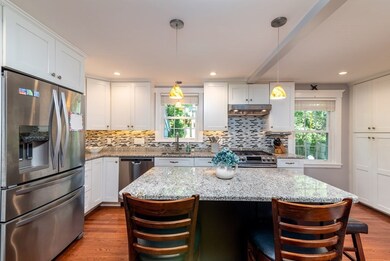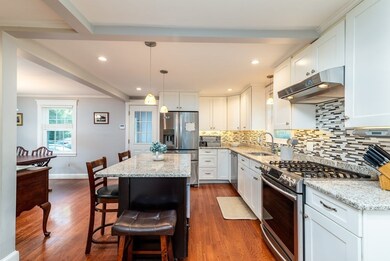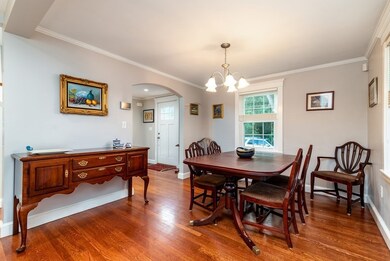
70 Maple Place Dedham, MA 02026
Dedham Village NeighborhoodHighlights
- Colonial Architecture
- Landscaped Professionally
- Property is near public transit
- Dedham High School Rated A-
- Deck
- Wood Flooring
About This Home
As of September 2022This beautiful, renovated center-entrance Colonial sits on a quiet street steps away from historic Dedham Square. The first floor features a modern kitchen with striking granite counters and center island, stainless steel appliances, and direct access to a side entrance and garage. The second floor offers a master bedroom en-suite with a large walk-in closet, separate storage/linen closet, and a sleek bathroom. The second floor has two additional bedrooms, full bathroom with tub, and a hallway linen closet. The completely finished lower level showcases porcelain tile flooring, several storage closets, a full bathroom, office, laundry space with utility sink, and full-house water filtration system. Enjoy the home’s outdoor space, replete with a sun-drenched deck and landscaped, fenced backyard. Stroll to the town center for boutique shopping, restaurants, coffee shops, farmers’ market, community movie theater and the public library.Open Houses July 23 & 24 from 11am-1pm
Home Details
Home Type
- Single Family
Est. Annual Taxes
- $8,883
Year Built
- Built in 1944
Lot Details
- 9,195 Sq Ft Lot
- Fenced
- Landscaped Professionally
- Level Lot
- Property is zoned SRB
Parking
- 1 Car Attached Garage
- Parking Storage or Cabinetry
- Side Facing Garage
- Garage Door Opener
- Driveway
- Open Parking
- Off-Street Parking
Home Design
- Colonial Architecture
- Shingle Roof
- Concrete Perimeter Foundation
Interior Spaces
- 2,210 Sq Ft Home
- 1 Fireplace
- Insulated Doors
- Wood Flooring
- Home Security System
Bedrooms and Bathrooms
- 3 Bedrooms
Finished Basement
- Walk-Out Basement
- Basement Fills Entire Space Under The House
- Interior Basement Entry
- Sump Pump
Outdoor Features
- Deck
- Rain Gutters
Location
- Property is near public transit
- Property is near schools
Schools
- Riverdale Elementary School
Utilities
- Forced Air Heating and Cooling System
- 3 Cooling Zones
- 3 Heating Zones
- Heating System Uses Natural Gas
- 200+ Amp Service
- Gas Water Heater
Listing and Financial Details
- Assessor Parcel Number 68651
Community Details
Recreation
- Tennis Courts
- Community Pool
Additional Features
- No Home Owners Association
- Shops
Ownership History
Purchase Details
Purchase Details
Purchase Details
Home Financials for this Owner
Home Financials are based on the most recent Mortgage that was taken out on this home.Purchase Details
Similar Homes in the area
Home Values in the Area
Average Home Value in this Area
Purchase History
| Date | Type | Sale Price | Title Company |
|---|---|---|---|
| Quit Claim Deed | -- | None Available | |
| Quit Claim Deed | -- | None Available | |
| Quit Claim Deed | -- | None Available | |
| Fiduciary Deed | $370,000 | -- | |
| Deed | -- | -- |
Mortgage History
| Date | Status | Loan Amount | Loan Type |
|---|---|---|---|
| Previous Owner | $296,000 | New Conventional |
Property History
| Date | Event | Price | Change | Sq Ft Price |
|---|---|---|---|---|
| 09/21/2022 09/21/22 | Sold | $930,000 | +6.3% | $421 / Sq Ft |
| 07/25/2022 07/25/22 | Pending | -- | -- | -- |
| 07/18/2022 07/18/22 | For Sale | $875,000 | +31.6% | $396 / Sq Ft |
| 08/11/2015 08/11/15 | Sold | $665,000 | 0.0% | $301 / Sq Ft |
| 08/02/2015 08/02/15 | Pending | -- | -- | -- |
| 07/21/2015 07/21/15 | Off Market | $665,000 | -- | -- |
| 07/19/2015 07/19/15 | Price Changed | $699,900 | -4.1% | $317 / Sq Ft |
| 07/08/2015 07/08/15 | For Sale | $729,900 | +97.3% | $330 / Sq Ft |
| 12/15/2014 12/15/14 | Sold | $370,000 | +0.3% | $221 / Sq Ft |
| 11/07/2014 11/07/14 | Pending | -- | -- | -- |
| 11/04/2014 11/04/14 | For Sale | $369,000 | -- | $220 / Sq Ft |
Tax History Compared to Growth
Tax History
| Year | Tax Paid | Tax Assessment Tax Assessment Total Assessment is a certain percentage of the fair market value that is determined by local assessors to be the total taxable value of land and additions on the property. | Land | Improvement |
|---|---|---|---|---|
| 2025 | $10,883 | $862,400 | $340,400 | $522,000 |
| 2024 | $10,575 | $846,000 | $308,800 | $537,200 |
| 2023 | $9,527 | $742,000 | $279,600 | $462,400 |
| 2022 | $8,883 | $665,400 | $262,600 | $402,800 |
| 2021 | $8,206 | $600,300 | $243,100 | $357,200 |
| 2020 | $8,198 | $597,500 | $243,100 | $354,400 |
| 2019 | $7,672 | $542,200 | $211,400 | $330,800 |
| 2018 | $7,506 | $515,900 | $185,100 | $330,800 |
| 2017 | $7,159 | $485,000 | $173,200 | $311,800 |
| 2016 | $6,984 | $450,900 | $160,400 | $290,500 |
| 2015 | $5,834 | $367,600 | $159,200 | $208,400 |
| 2014 | $5,678 | $353,100 | $156,300 | $196,800 |
Agents Affiliated with this Home
-
Jason Cunningham
J
Seller's Agent in 2022
Jason Cunningham
Jason Cunningham Real Estate
1 in this area
5 Total Sales
-
Hope McDermott

Buyer's Agent in 2022
Hope McDermott
Hope McDermott Real Estate
(781) 329-7361
6 in this area
67 Total Sales
-
Ita Lynch

Seller's Agent in 2015
Ita Lynch
ELITE Realty Advisors
(781) 987-1930
45 Total Sales
-
Roseanne Smith

Buyer's Agent in 2015
Roseanne Smith
Louise Condon Realty
(781) 254-1115
1 Total Sale
-
J
Seller's Agent in 2014
John Buckley
James F. Gilmore Realty
Map
Source: MLS Property Information Network (MLS PIN)
MLS Number: 73013610
APN: DEDH-000092-000000-000037

