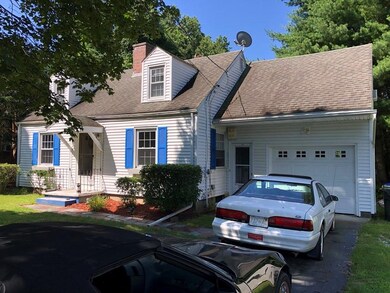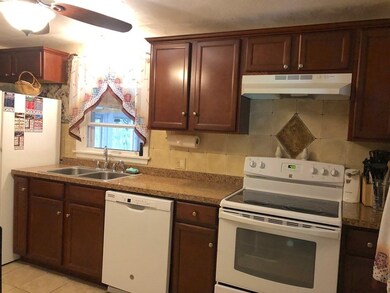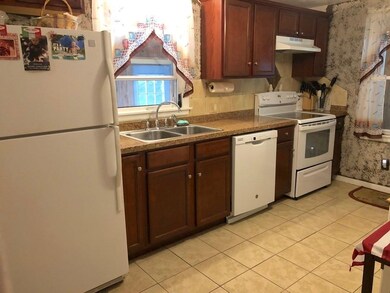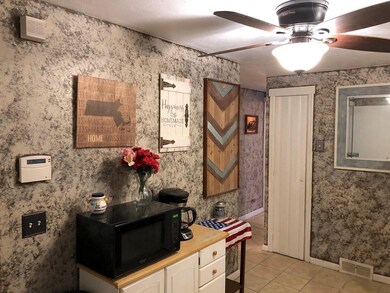
70 Mayflower Rd Springfield, MA 01118
East Forest Park NeighborhoodEstimated Value: $289,833 - $358,000
Highlights
- Golf Course Community
- Open Floorplan
- Deck
- Medical Services
- Cape Cod Architecture
- Property is near public transit
About This Home
As of September 2021Looking for a nice home in a great area? Then look no further! Come check out this eye dormer Cape that offers curb appeal 1247 SQFT of living space with 3 bedrooms 2 full & 1/2 baths & 1 car garage. Some fantastic features of this home include… Newer remodeled kitchen cabinetry with the raised panel doors & new countertops, tile flooring & comes fully applianced. Some other nice features are open living dining room combo with a fireplace, hardwood and tile floors throughout the main level, thermal windows, vinyl siding, architectural roofing & partially finished basement W/full bath. In between the home and garage there is a mud room in the back of the mudroom there is a three season sun room that walks off to a 10 x 16 deck overlooking a beautiful backyard that is very private and quiet. First floor consists of kitchen, dining room, living room and a bedroom. The second floor has two large bedrooms 1/2 bath large walk-in closet and a foyer craft area. come see & welcome home :)
Last Agent to Sell the Property
Steve Travali
Century 21 AllPoints Realty Listed on: 07/26/2021

Home Details
Home Type
- Single Family
Est. Annual Taxes
- $3,702
Year Built
- Built in 1950 | Remodeled
Lot Details
- 9,583 Sq Ft Lot
- Level Lot
Parking
- 1 Car Detached Garage
- Driveway
- Open Parking
- Off-Street Parking
Home Design
- Cape Cod Architecture
- Block Foundation
- Frame Construction
- Shingle Roof
Interior Spaces
- 1,247 Sq Ft Home
- Open Floorplan
- Ceiling Fan
- Insulated Windows
- Window Screens
- Mud Room
- Dining Room with Fireplace
- Sun or Florida Room
- Storm Doors
Kitchen
- Range
- Microwave
- Dishwasher
- Wine Refrigerator
Flooring
- Wood
- Wall to Wall Carpet
- Ceramic Tile
Bedrooms and Bathrooms
- 3 Bedrooms
- Primary bedroom located on second floor
- Bathtub with Shower
- Separate Shower
Laundry
- Dryer
- Washer
Basement
- Basement Fills Entire Space Under The House
- Laundry in Basement
Eco-Friendly Details
- Energy-Efficient Thermostat
Outdoor Features
- Deck
- Enclosed patio or porch
- Rain Gutters
Location
- Property is near public transit
- Property is near schools
Schools
- Call B.O.A. Elementary And Middle School
- Call B.O.A. High School
Utilities
- Window Unit Cooling System
- Forced Air Heating System
- 1 Heating Zone
- Heating System Uses Oil
- Electric Water Heater
Listing and Financial Details
- Assessor Parcel Number 2595014
Community Details
Overview
- No Home Owners Association
Amenities
- Medical Services
- Shops
Recreation
- Golf Course Community
- Park
Ownership History
Purchase Details
Home Financials for this Owner
Home Financials are based on the most recent Mortgage that was taken out on this home.Purchase Details
Purchase Details
Home Financials for this Owner
Home Financials are based on the most recent Mortgage that was taken out on this home.Purchase Details
Purchase Details
Purchase Details
Home Financials for this Owner
Home Financials are based on the most recent Mortgage that was taken out on this home.Similar Homes in Springfield, MA
Home Values in the Area
Average Home Value in this Area
Purchase History
| Date | Buyer | Sale Price | Title Company |
|---|---|---|---|
| Myers Sarah G | $229,500 | None Available | |
| Dondero Mark S | -- | -- | |
| Dondero Mark S | -- | -- | |
| Dondero Rita A | $132,000 | -- | |
| Jjb Builders Corp | -- | -- | |
| Bergdoll Joseph | $80,850 | -- | |
| Federal National Mortgage Association | $127,897 | -- | |
| Troy John Joseph | -- | -- | |
| Dondero Rita A | $132,000 | -- | |
| Jjb Builders Corp | -- | -- | |
| Federal National Mortgage Association | $127,897 | -- | |
| Mangine John W | $160,000 | -- |
Mortgage History
| Date | Status | Borrower | Loan Amount |
|---|---|---|---|
| Open | Myers Sarah G | $183,600 | |
| Closed | Myers Sarah G | $183,600 | |
| Previous Owner | Dondero Rita A | $92,000 | |
| Previous Owner | Dondero Rita A | $90,000 | |
| Previous Owner | Mangine John W | $38,000 | |
| Previous Owner | Mangine John W | $117,000 |
Property History
| Date | Event | Price | Change | Sq Ft Price |
|---|---|---|---|---|
| 09/10/2021 09/10/21 | Sold | $229,500 | -3.4% | $184 / Sq Ft |
| 07/29/2021 07/29/21 | Pending | -- | -- | -- |
| 07/26/2021 07/26/21 | For Sale | $237,500 | -- | $190 / Sq Ft |
Tax History Compared to Growth
Tax History
| Year | Tax Paid | Tax Assessment Tax Assessment Total Assessment is a certain percentage of the fair market value that is determined by local assessors to be the total taxable value of land and additions on the property. | Land | Improvement |
|---|---|---|---|---|
| 2025 | $4,528 | $288,800 | $48,300 | $240,500 |
| 2024 | $4,102 | $255,400 | $48,300 | $207,100 |
| 2023 | $4,419 | $259,200 | $46,000 | $213,200 |
| 2022 | $3,852 | $204,700 | $46,000 | $158,700 |
| 2021 | $3,703 | $195,900 | $41,800 | $154,100 |
| 2020 | $3,650 | $186,900 | $41,800 | $145,100 |
| 2019 | $3,381 | $171,800 | $41,800 | $130,000 |
| 2018 | $3,379 | $171,700 | $41,800 | $129,900 |
| 2017 | $3,252 | $165,400 | $41,800 | $123,600 |
| 2016 | $3,104 | $157,900 | $41,800 | $116,100 |
| 2015 | $3,143 | $159,800 | $41,800 | $118,000 |
Agents Affiliated with this Home
-

Seller's Agent in 2021
Steve Travali
Century 21 AllPoints Realty
(860) 930-6960
1 in this area
117 Total Sales
-
Vincent Walsh

Buyer's Agent in 2021
Vincent Walsh
Coldwell Banker Realty - Western MA
(413) 575-4097
2 in this area
24 Total Sales
Map
Source: MLS Property Information Network (MLS PIN)
MLS Number: 72871673
APN: SPRI-008420-000000-000084
- 68 Harmon Ave
- 589 Allen St
- 134 Eddywood St
- 63 Grandview St
- 169 Whittum Ave
- 154 Kimberly Ave
- 48 Oregon St
- 1038 Sumner Ave
- 52 Gillette Cir
- 23 Mary St
- 156 Ashbrook St
- 51 Stratford Terrace
- 423 Orange St
- 31 Burton St
- 27 Overlook Dr
- 225 Gillette Ave
- 416 Orange St
- 253 Gillette Ave
- 259 Gillette Ave
- 403 Orange St
- 70 Mayflower Rd
- 78 Mayflower Rd
- 66 Mayflower Rd
- 84 Mayflower Rd
- 88 Mayflower Rd
- 71 Mayflower Rd
- 65 Mayflower Rd
- 77 Mayflower Rd
- 90 Mayflower Rd
- 50 Mayflower Rd
- 59 Mayflower Rd
- 83 Mayflower Rd
- 96 Mayflower Rd
- 53 Mayflower Rd
- 89 Mayflower Rd
- 46 Pilgrim Rd
- 38 Pilgrim Rd
- 47 Mayflower Rd
- 100 Mayflower Rd
- 56 Pilgrim Rd






