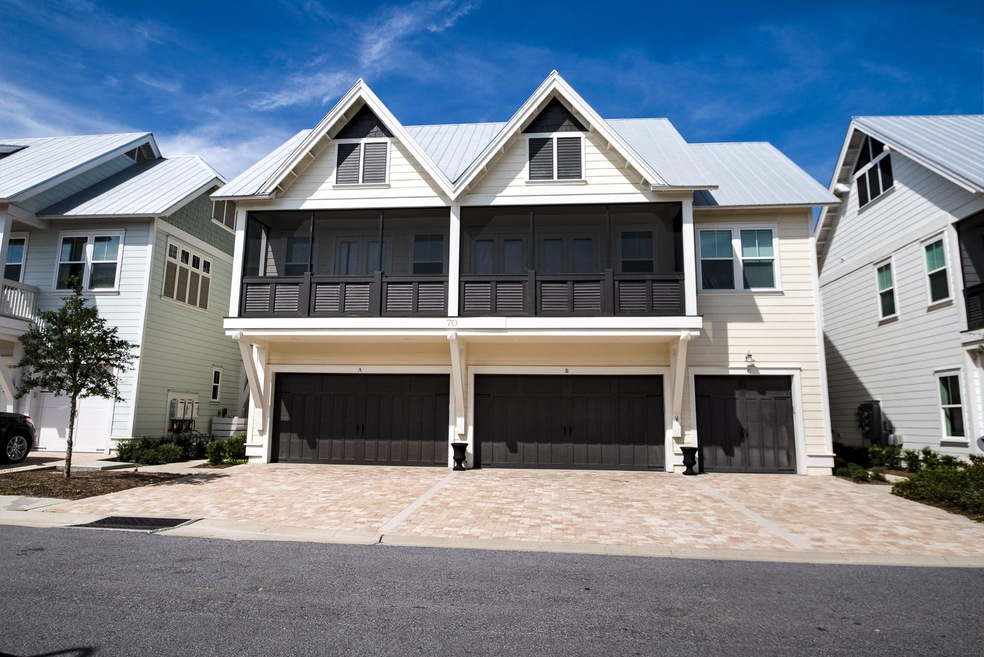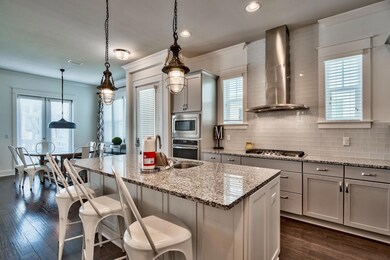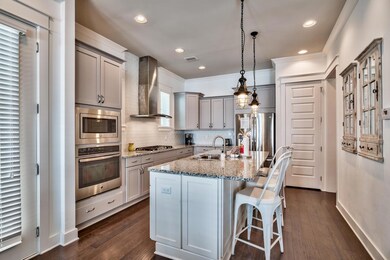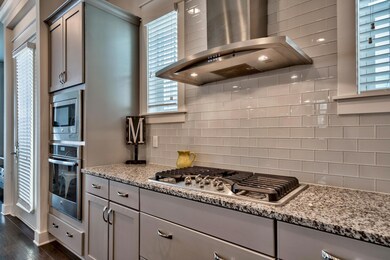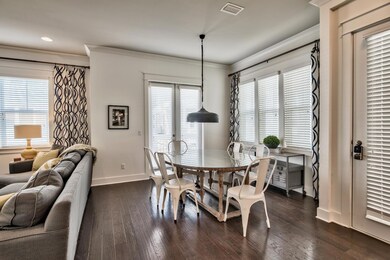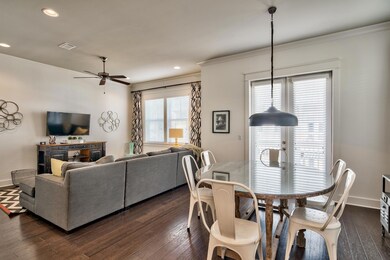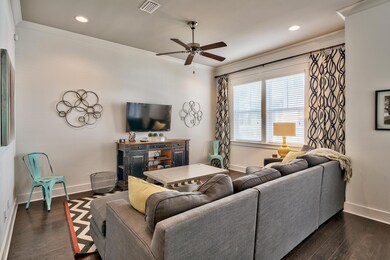
70 Milestone Dr Unit B Inlet Beach, FL 32461
Watersound NeighborhoodHighlights
- Deck
- Wood Flooring
- Community Pool
- Bay Elementary School Rated A-
- Furnished
- Walk-In Pantry
About This Home
As of January 2020FULLY FURNISHED AND UPGRADES GALORE! This highly coveted Cozumel 3-bedroom floor plan townhome with large 2-car garage in Phase 1 of the popular new community, Prominence, sells turn-key ready for immediate rental income or personal enjoyment. The spacious open floor plan is both inviting and functional, with features including: a powder bath on the main level; dark hardwood floors throughout both levels; gourmet kitchen with a large island, granite countertops, stainless steel GE appliances, and white subway tile backsplash. Upstairs, the master suite boasts a luxurious private en suite bath with double sink vanity and tile shower. Two additional bedrooms and a second full bath allow plenty of room for families, making it the perfect residence or rental investment.
Last Agent to Sell the Property
Scenic Sotheby's International Realty Brokerage Email: craig@scenicsir.com License #3082340 Listed on: 09/02/2017

Property Details
Home Type
- Multi-Family
Est. Annual Taxes
- $6,510
Year Built
- Built in 2016
HOA Fees
- $300 Monthly HOA Fees
Parking
- 2 Car Attached Garage
Home Design
- Triplex
- Metal Roof
- Cement Board or Planked
Interior Spaces
- 1,679 Sq Ft Home
- 2-Story Property
- Furnished
- Woodwork
- Crown Molding
- Window Treatments
- Living Room
- Dining Area
- Laundry Room
Kitchen
- Walk-In Pantry
- Gas Oven or Range
- Range Hood
- Microwave
- Ice Maker
- Dishwasher
- Kitchen Island
Flooring
- Wood
- Painted or Stained Flooring
Bedrooms and Bathrooms
- 3 Bedrooms
- En-Suite Primary Bedroom
- Dual Vanity Sinks in Primary Bathroom
- Primary Bathroom includes a Walk-In Shower
Schools
- Van R Butler Elementary School
- Seaside Middle School
- South Walton High School
Additional Features
- Deck
- Property fronts a county road
- Central Air
Listing and Financial Details
- Assessor Parcel Number 20-3S-18-16201-000-0213
Community Details
Overview
- Association fees include ground keeping, insurance, management, master, recreational faclty
- Prominence Subdivision
- The community has rules related to covenants
Amenities
- Community Barbecue Grill
Recreation
- Community Pool
- Community Whirlpool Spa
Pet Policy
- Pets Allowed
Ownership History
Purchase Details
Home Financials for this Owner
Home Financials are based on the most recent Mortgage that was taken out on this home.Purchase Details
Home Financials for this Owner
Home Financials are based on the most recent Mortgage that was taken out on this home.Purchase Details
Home Financials for this Owner
Home Financials are based on the most recent Mortgage that was taken out on this home.Purchase Details
Home Financials for this Owner
Home Financials are based on the most recent Mortgage that was taken out on this home.Similar Homes in Inlet Beach, FL
Home Values in the Area
Average Home Value in this Area
Purchase History
| Date | Type | Sale Price | Title Company |
|---|---|---|---|
| Warranty Deed | -- | Solidifi Us Inc | |
| Warranty Deed | $465,000 | Aqya Title Services | |
| Warranty Deed | $393,942 | Dhi Title Of Florida Inc | |
| Deed | $394,000 | -- |
Mortgage History
| Date | Status | Loan Amount | Loan Type |
|---|---|---|---|
| Open | $374,000 | New Conventional | |
| Closed | $373,600 | New Conventional | |
| Previous Owner | $315,154 | New Conventional |
Property History
| Date | Event | Price | Change | Sq Ft Price |
|---|---|---|---|---|
| 01/10/2020 01/10/20 | Sold | $467,000 | 0.0% | $278 / Sq Ft |
| 12/09/2019 12/09/19 | Pending | -- | -- | -- |
| 07/27/2019 07/27/19 | For Sale | $467,000 | +0.4% | $278 / Sq Ft |
| 05/16/2018 05/16/18 | Sold | $465,000 | 0.0% | $277 / Sq Ft |
| 05/07/2018 05/07/18 | Pending | -- | -- | -- |
| 09/02/2017 09/02/17 | For Sale | $465,000 | -- | $277 / Sq Ft |
Tax History Compared to Growth
Tax History
| Year | Tax Paid | Tax Assessment Tax Assessment Total Assessment is a certain percentage of the fair market value that is determined by local assessors to be the total taxable value of land and additions on the property. | Land | Improvement |
|---|---|---|---|---|
| 2024 | $6,510 | $780,063 | $275,000 | $505,063 |
| 2023 | $6,510 | $579,004 | $0 | $0 |
| 2022 | $6,049 | $793,328 | $0 | $793,328 |
| 2021 | $4,632 | $478,515 | $0 | $478,515 |
| 2020 | $3,838 | $384,491 | $0 | $384,491 |
| 2019 | $3,652 | $367,701 | $0 | $367,701 |
| 2018 | $3,516 | $352,590 | $0 | $0 |
| 2017 | $3,495 | $352,590 | $0 | $352,590 |
| 2016 | $3,360 | $335,800 | $0 | $0 |
| 2015 | $170 | $16,730 | $0 | $0 |
Agents Affiliated with this Home
-
Benita Morgan
B
Seller's Agent in 2020
Benita Morgan
Berkshire Hathaway HomeServices PenFed Realty
(850) 737-4536
18 Total Sales
-
B
Seller Co-Listing Agent in 2020
Brian Morgan
Berkshire Hathaway HomeServices PenFed Realty
-
Craig Baranowski

Buyer's Agent in 2020
Craig Baranowski
Scenic Sotheby's International Realty
(850) 259-1788
11 in this area
230 Total Sales
-
Amin Delawalla

Buyer's Agent in 2018
Amin Delawalla
Berkshire Hathaway HomeServices
(850) 225-9899
8 in this area
276 Total Sales
Map
Source: Emerald Coast Association of REALTORS®
MLS Number: 782588
APN: 20-3S-18-16201-000-0213
- 12 Milestone Dr Unit A
- 26 Milestone Dr Unit C
- 57 Milestone Dr Unit B
- 60 Milestone Dr Unit A
- 60 Milestone Dr Unit A
- 37 York Ln Unit C
- 75 York Ln Unit B
- 10 York Ln Unit B
- 58 York Ln Unit C
- 105 York Ln Unit B
- 94 York Ln Unit C
- 28 Rainer Ln
- 65 Grace Point Way Unit C1
- 65 Grace Point Way Unit B3
- 10 Rainer Ln
- 35 Pleasant St
- 167 Milestone Dr Unit A
- 175 Milestone Dr Unit A
- 111 E Milestone Dr Unit C
- 111 E Milestone Dr Unit B
