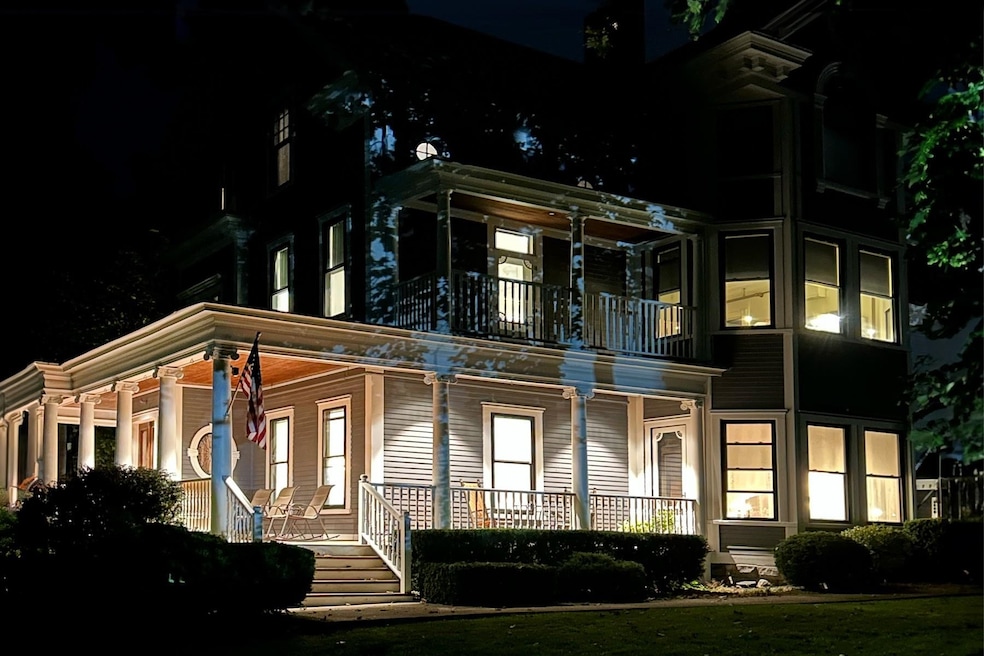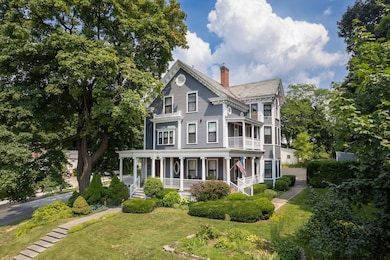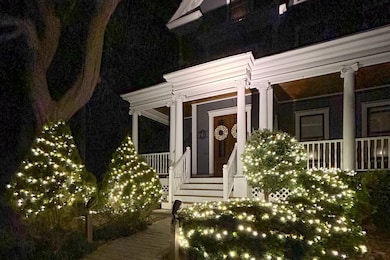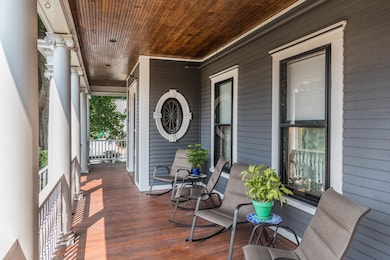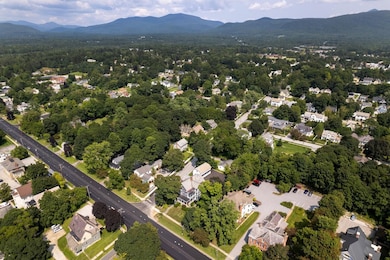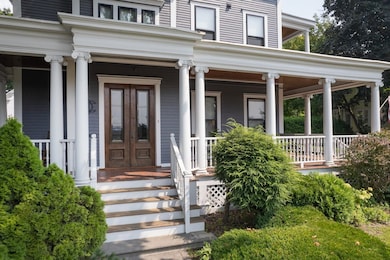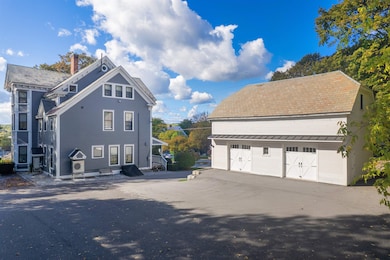70 N Main St Rutland, VT 05701
Estimated payment $8,007/month
Highlights
- Barn
- Wood Flooring
- Furnished
- Mountain View
- Victorian Architecture
- Den
About This Home
CALLING ALL INNKEEPERS! RUTLAND IS IN NEED OF A CLASSY INN!
This distinguished property has been the recipient of “Best of the Best” nine years running. With the expansion of the Killington Ski Area, this is the time! Previously operated as a successful Bed and Breakfast for 21 years, this magnificent home, with extensive renovations, still holds active permits, allowing a seamless return to business or continued use as a grand private residence. Sold MOSTLY FURNISHED, this stunning Victorian blends historic craftsmanship with modern restoration. Original leaded-glass windows, intricate plaster moldings, and handsome oak parquet floors highlight its timeless elegance. A grand foyer showcases a 136-year-old handcrafted staircase with leaded glass and Palladian-style window, while the opulent dining room features original built-ins and original leather wall trim. High ceilings and detailed moldings enhance the living room. The spacious chef’s kitchen combines charm and functionality with some original cabinetry. The upper floors offer ten beautifully decorated bedroom suites, each providing luxurious comfort. Detached and updated carriage barn presents endless possibilities for an event space, studio, or workshop. Ample parking and a three-car garage complete this great offering. Located in Rutland, Vermont, ranked the 7th Best Small Town by Leisure Magazine, minutes to Killington Resort, scenic lakes, hiking, biking, and a vibrant downtown. See attached Renovation list!
Listing Agent
Four Seasons Sotheby's Int'l Realty License #081.0001852 Listed on: 10/09/2025
Home Details
Home Type
- Single Family
Est. Annual Taxes
- $14,082
Year Built
- Built in 1889
Lot Details
- 0.55 Acre Lot
- Sprinkler System
- Garden
- Property is zoned business
Parking
- 3 Car Garage
Home Design
- Victorian Architecture
- Brick Foundation
- Slate Roof
Interior Spaces
- Property has 3 Levels
- Furnished
- Woodwork
- Ceiling Fan
- Drapes & Rods
- Blinds
- Entrance Foyer
- Dining Room
- Den
- Library
- Mountain Views
Kitchen
- Gas Range
- Range Hood
- Microwave
- Dishwasher
- Kitchen Island
- Disposal
Flooring
- Wood
- Parquet
- Carpet
- Ceramic Tile
Bedrooms and Bathrooms
- 10 Bedrooms
- En-Suite Bathroom
- Walk-In Closet
- In-Law or Guest Suite
- 11 Full Bathrooms
Laundry
- Laundry Room
- Dryer
- Washer
Basement
- Basement Fills Entire Space Under The House
- Interior Basement Entry
Home Security
- Carbon Monoxide Detectors
- Fire and Smoke Detector
Schools
- Rutland Northeast Primary Sch Elementary School
- Rutland Middle School
- Rutland Senior High School
Utilities
- Air Conditioning
- Mini Split Air Conditioners
- Dehumidifier
- Radiator
- Vented Exhaust Fan
- Mini Split Heat Pump
- Cable TV Available
Additional Features
- Outdoor Storage
- City Lot
- Barn
Map
Home Values in the Area
Average Home Value in this Area
Tax History
| Year | Tax Paid | Tax Assessment Tax Assessment Total Assessment is a certain percentage of the fair market value that is determined by local assessors to be the total taxable value of land and additions on the property. | Land | Improvement |
|---|---|---|---|---|
| 2024 | -- | $345,100 | $73,900 | $271,200 |
| 2023 | -- | $345,100 | $73,900 | $271,200 |
| 2022 | $11,917 | $345,100 | $73,900 | $271,200 |
| 2021 | $12,067 | $345,100 | $73,900 | $271,200 |
| 2020 | $11,959 | $345,100 | $73,900 | $271,200 |
| 2019 | $11,161 | $345,100 | $73,900 | $271,200 |
| 2018 | $11,192 | $345,100 | $73,900 | $271,200 |
| 2017 | $10,605 | $345,100 | $73,900 | $271,200 |
| 2016 | $10,621 | $345,100 | $73,900 | $271,200 |
Property History
| Date | Event | Price | List to Sale | Price per Sq Ft | Prior Sale |
|---|---|---|---|---|---|
| 10/09/2025 10/09/25 | For Sale | $1,299,000 | +195.2% | $218 / Sq Ft | |
| 09/24/2019 09/24/19 | Sold | $440,000 | -7.4% | $78 / Sq Ft | View Prior Sale |
| 02/25/2019 02/25/19 | Pending | -- | -- | -- | |
| 09/20/2018 09/20/18 | For Sale | $475,000 | -- | $84 / Sq Ft |
Purchase History
| Date | Type | Sale Price | Title Company |
|---|---|---|---|
| Interfamily Deed Transfer | -- | -- | |
| Interfamily Deed Transfer | -- | -- | |
| Deed | $440,000 | -- | |
| Deed | $440,000 | -- |
Source: PrimeMLS
MLS Number: 5065064
APN: 540-170-10588
- 71 N Main St Unit 1
- 2 East St Unit 1st Floor
- 52 Chestnut Ave Unit 4
- 38 East St Unit 2
- 13 Church St
- 79 Pine St Unit 6
- 17 Kingsley Ct Unit 3
- 20 Royce St Unit 2nd Floor
- 196 W Ridge Terrace Unit Upper Room
- 117 Park St
- 290 Killington Ave
- 23 Proctor St Unit 1
- 2058 E Clarendon Rd
- 35 Meadow Ln
- 85 Main St
- 237 Ellison's Lake Rd
- 145 Main St Unit 216
- 9841 Us-4
- 148 E Hill Rd
- 53 N Main St Unit NM1
