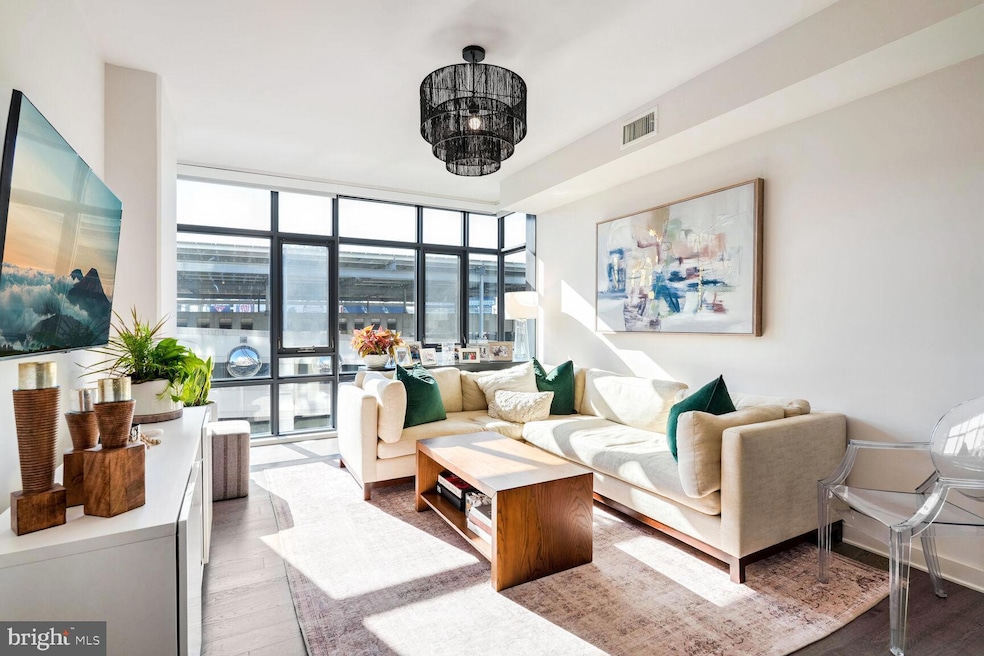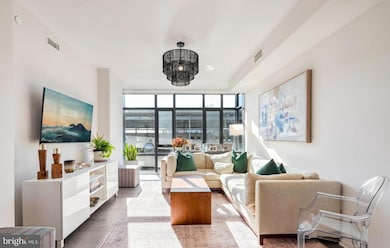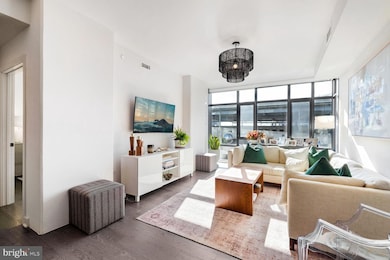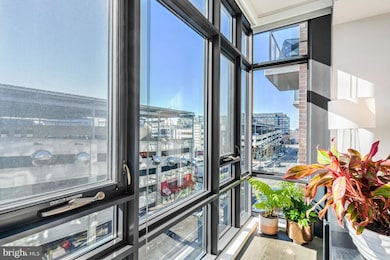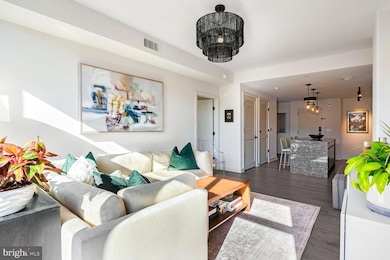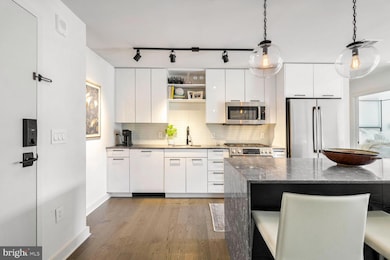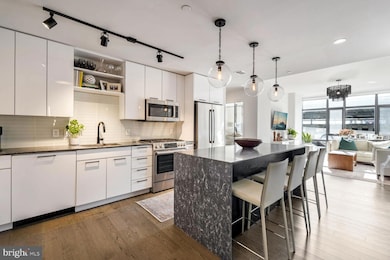
70 N St SE Unit N513 Washington, DC 20003
Navy Yard NeighborhoodEstimated payment $6,679/month
Highlights
- Concierge
- 4-minute walk to Navy Yard
- Clubhouse
- Fitness Center
- Open Floorplan
- 5-minute walk to Diamond Teague Park
About This Home
Shows like a model home!! Rare opportunity to own a true 2-bedroom inside a boutique luxury property with the best location in Southeast... right across from Nationals Park and just one block to the Navy Yard waterfront! This phenomenal unit features Bosch appliances, Silestone quartz countertops, Kahrs Canvas wood flooring, and conveys with one of the most desirable garage parking spots in the entire building, fully included in asking price. Floor-to-ceiling windows and a true Southern exposure provide spectacular natural lighting throughout the day, and both bedrooms enjoy spacious walk-through closets with baths en suite. Building amenities including on-site gym, communal game and lounge areas, rooftop pool access, and an inviting outdoor terrace overlooking Nats park are all at your fingertips. Watch concerts, baseball games, special events, and more without ever having to leave the building! With an unbeatable location sited immediately adjacent to Navy Yard, a block from Metro, and just a quick stroll from The Wharf, this property grants immediate access to some of the finest waterfront dining, entertainment, commuter, and recreational options anywhere in the city - a true urban, modern lifestyle.
Property Details
Home Type
- Condominium
Est. Annual Taxes
- $6,303
Year Built
- Built in 2020
HOA Fees
- $1,121 Monthly HOA Fees
Parking
- 1 Assigned Subterranean Space
- Private Parking
- Secure Parking
Home Design
- Transitional Architecture
- Entry on the 5th floor
- Brick Exterior Construction
Interior Spaces
- 1,275 Sq Ft Home
- Property has 1 Level
- Open Floorplan
- Window Treatments
- Combination Dining and Living Room
- Wood Flooring
- Stacked Washer and Dryer
Kitchen
- Gas Oven or Range
- Microwave
- Ice Maker
- Dishwasher
- Stainless Steel Appliances
- Kitchen Island
- Upgraded Countertops
- Disposal
Bedrooms and Bathrooms
- 2 Main Level Bedrooms
- Walk-In Closet
- 2 Full Bathrooms
- Dual Flush Toilets
- Bathtub with Shower
- Walk-in Shower
Accessible Home Design
- Halls are 36 inches wide or more
- Doors with lever handles
- Doors are 32 inches wide or more
Utilities
- Heat Pump System
- Vented Exhaust Fan
- Electric Water Heater
Listing and Financial Details
- Assessor Parcel Number 0701//2052
Community Details
Overview
- Association fees include common area maintenance, exterior building maintenance, gas, insurance, lawn maintenance, management, reserve funds, snow removal, trash
- High-Rise Condominium
Amenities
- Concierge
- Clubhouse
- Meeting Room
- Party Room
- Elevator
Recreation
- Fitness Center
- Community Pool
- Pool Membership Available
Pet Policy
- Limit on the number of pets
- Dogs and Cats Allowed
- Breed Restrictions
Map
Home Values in the Area
Average Home Value in this Area
Tax History
| Year | Tax Paid | Tax Assessment Tax Assessment Total Assessment is a certain percentage of the fair market value that is determined by local assessors to be the total taxable value of land and additions on the property. | Land | Improvement |
|---|---|---|---|---|
| 2025 | $6,276 | $843,800 | $253,140 | $590,660 |
| 2024 | $6,303 | $843,800 | $253,140 | $590,660 |
| 2023 | $6,333 | $843,800 | $253,140 | $590,660 |
| 2022 | $6,386 | $843,800 | $253,140 | $590,660 |
| 2021 | $7,059 | $843,800 | $253,140 | $590,660 |
Property History
| Date | Event | Price | List to Sale | Price per Sq Ft |
|---|---|---|---|---|
| 07/30/2025 07/30/25 | For Sale | $955,000 | -- | $749 / Sq Ft |
About the Listing Agent

Having sold over $100 million in real estate across a decade in the industry, Carl Bender has been honored to have been named to Washingtonian Magazine’s “Top Agents” list every year since its creation in 2015, as well as named a “Lifetime Top Producer” by the Northern Virginia Association of Realtors.
A lifelong native of the DC area, Carl takes pleasure in getting to know each and every one of his clients as he assists them in navigating the Washington and Northern Virginia real estate
Carl's Other Listings
Source: Bright MLS
MLS Number: DCDC2213224
APN: 0701-2052
- 70 N St SE Unit N216
- 70 N St SE Unit N215
- 70 N St SE Unit N601
- 70 N St SE Unit 913
- 70 N St SE Unit N505
- 70 N St SE Unit N811
- 1211 Van St SE Unit 501
- 1211 Van St SE Unit 309
- 1211 Van St SE Unit 806
- 1211 Van St SE Unit 1003
- 1211 Van St SE Unit PH 13B
- 1211 Van St SE Unit 1110
- 1211 Van St SE Unit 310
- 1211 Van St SE Unit 718
- 37 L St SE Unit 101
- 37 L St SE Unit 701
- 37 L St SE Unit 1102
- 37 L St SE Unit 908
- 1025 1st St SE Unit 415
- 1025 1st St SE Unit 713
- 70 N St SE Unit 913
- 70 N St SE Unit N511
- 70 N St SE Unit N1016
- 70 N St SE Unit N811
- 70 N St SE Unit 708
- 1250 Half St SE
- 1263 First St SE
- 1201 Half St SE
- 1211 Van St SE Unit 207
- 1211 Van St SE Unit 618
- 1211 Van St SE Unit TH-1H
- 1211 Van St SE Unit 506
- 1211 Van St SE Unit 1201
- 1211 Van St SE Unit 913
- 1221 Van St SE
- 1214 Half St SE Unit ID1016711P
- 1331 Yards Place SE
- 1211 Van St SE Unit 1102
- 62 M St SE Unit ID1019820P
- 1300 Yards Place SE Unit FL3-ID1198
