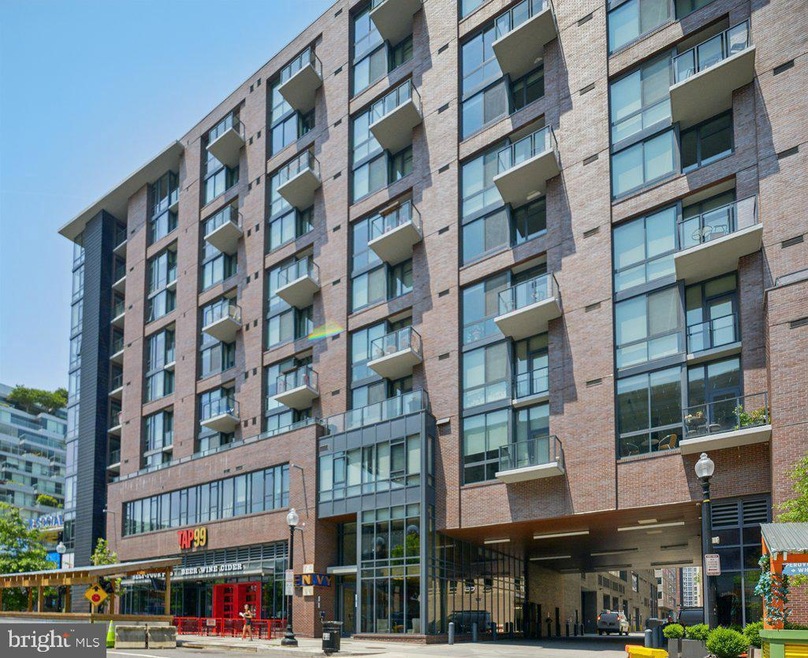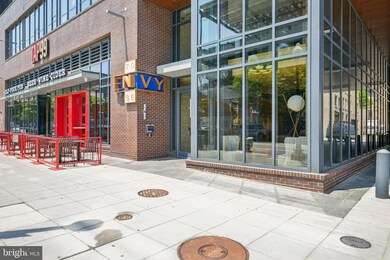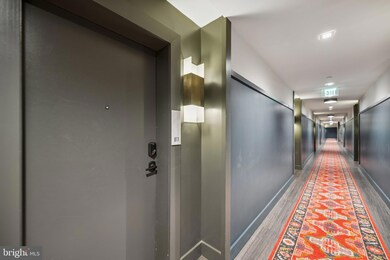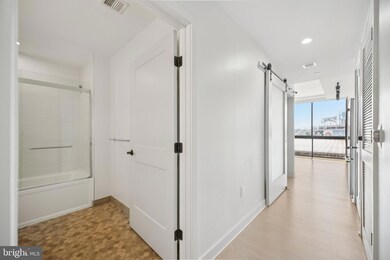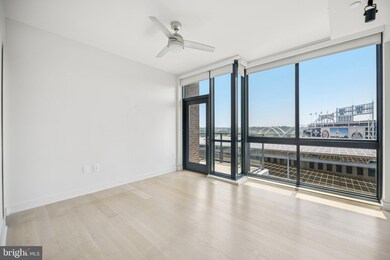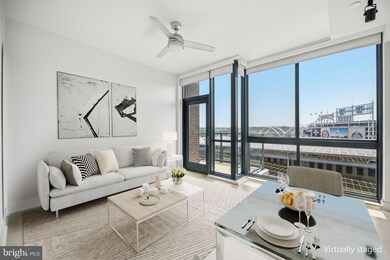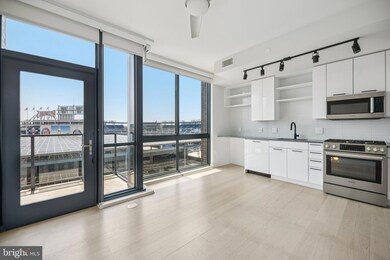70 N St SE Unit N811 Washington, DC 20003
Navy Yard NeighborhoodEstimated payment $3,386/month
Highlights
- Concierge
- 4-minute walk to Navy Yard
- Contemporary Architecture
- Fitness Center
- Open Floorplan
- 5-minute walk to Diamond Teague Park
About This Home
Available Now! Mortgage savings may be available for buyers of this listing.
The eNvy's best value, this must see unit on the 8th floor is one of the only higher floor units in the building and the Navy Yard neighborhood with a private balcony and unobstructed, direct views of the stadium and surrounding area.
Score a home run with this sleek 1-bedroom condo in the heart of Southeast DC's vibrant waterfront neighborhood. Located directly across from Nationals Park, you're just a short walk from catching a game, exploring trendy restaurants, or strolling along the riverwalk.
Inside, you'll find a modern, open-concept layout with a quaint bedroom, a modern kitchen design, and a cozy living area. Features include luxury wood flooring, stainless steel appliances, quartz countertops, and an in-unit washer and dryer. You will also find an immaculately refreshed home - better than new!
Relax on the rooftop terrace with grills, seating areas, fire pits, stunning ballpark and city views, and huge party room (which can also be rented out for large gatherings for a small fee); unwind in the zen garden; or stay active in the well-equipped fitness center. Outdoor pool is optional and has a small annual user fee.
With easy access to the Audi Field, Navy Yard Metro, Whole Foods, Harris Teeter, Capitol Hill, and countless dining and entertainment options, this is the perfect place to call home. The condo includes an underground colossal sized bike room and a large storage unit, which are huge extra values.
ALSO LISTED FOR RENT.
Listing Agent
David Engel
(240) 620-4783 david@davidengelrealty.com Redfin Corp License #644312 Listed on: 05/09/2025

Property Details
Home Type
- Condominium
Est. Annual Taxes
- $3,170
Year Built
- Built in 2020
HOA Fees
- $502 Monthly HOA Fees
Parking
- On-Street Parking
Home Design
- Contemporary Architecture
- Entry on the 8th floor
- Brick Exterior Construction
Interior Spaces
- 546 Sq Ft Home
- Property has 1 Level
- Open Floorplan
- Ceiling Fan
- Wood Flooring
- Basement
Kitchen
- Stove
- Built-In Microwave
- Ice Maker
- Dishwasher
- Upgraded Countertops
- Disposal
Bedrooms and Bathrooms
- 1 Main Level Bedroom
- 1 Full Bathroom
- Bathtub with Shower
Laundry
- Laundry in unit
- Dryer
- Washer
Utilities
- Forced Air Heating and Cooling System
- Electric Water Heater
Additional Features
- Accessible Elevator Installed
- Property is in excellent condition
Listing and Financial Details
- Tax Lot 2092
- Assessor Parcel Number 0701//2092
Community Details
Overview
- Association fees include common area maintenance, trash, management, gas
- High-Rise Condominium
- The Envy Condos
- Old City #1 Subdivision
- Property Manager
Amenities
- Concierge
- Common Area
- Meeting Room
- Party Room
- Community Storage Space
Recreation
- Fitness Center
- Community Pool
- Pool Membership Available
Pet Policy
- Dogs and Cats Allowed
Security
- Security Service
- Front Desk in Lobby
Map
Home Values in the Area
Average Home Value in this Area
Tax History
| Year | Tax Paid | Tax Assessment Tax Assessment Total Assessment is a certain percentage of the fair market value that is determined by local assessors to be the total taxable value of land and additions on the property. | Land | Improvement |
|---|---|---|---|---|
| 2025 | $3,142 | $475,200 | $142,560 | $332,640 |
| 2024 | $3,170 | $475,200 | $142,560 | $332,640 |
| 2023 | $3,200 | $475,200 | $142,560 | $332,640 |
| 2022 | $3,253 | $475,200 | $142,560 | $332,640 |
| 2021 | $3,277 | $475,200 | $142,560 | $332,640 |
Property History
| Date | Event | Price | List to Sale | Price per Sq Ft |
|---|---|---|---|---|
| 10/14/2025 10/14/25 | Price Changed | $2,450 | 0.0% | $4 / Sq Ft |
| 10/14/2025 10/14/25 | Price Changed | $497,000 | 0.0% | $910 / Sq Ft |
| 07/12/2025 07/12/25 | For Rent | $2,500 | 0.0% | -- |
| 06/27/2025 06/27/25 | Price Changed | $499,000 | -3.1% | $914 / Sq Ft |
| 05/09/2025 05/09/25 | For Sale | $515,000 | -- | $943 / Sq Ft |
Source: Bright MLS
MLS Number: DCDC2193804
APN: 0701-2092
- 70 N St SE Unit N216
- 70 N St SE Unit N215
- 70 N St SE Unit N601
- 70 N St SE Unit N513
- 70 N St SE Unit 913
- 70 N St SE Unit N505
- 1211 Van St SE Unit 501
- 1211 Van St SE Unit 309
- 1211 Van St SE Unit 806
- 1211 Van St SE Unit 1003
- 1211 Van St SE Unit PH 13B
- 1211 Van St SE Unit 1110
- 1211 Van St SE Unit 310
- 1211 Van St SE Unit 718
- 37 L St SE Unit 101
- 37 L St SE Unit 701
- 37 L St SE Unit 1102
- 37 L St SE Unit 908
- 1025 1st St SE Unit 415
- 1025 1st St SE Unit 713
- 70 N St SE Unit 913
- 70 N St SE Unit N511
- 70 N St SE Unit N1016
- 70 N St SE Unit 708
- 1250 Half St SE
- 1263 First St SE
- 1201 Half St SE
- 1211 Van St SE Unit 207
- 1211 Van St SE Unit 618
- 1211 Van St SE Unit TH-1H
- 1211 Van St SE Unit 506
- 1211 Van St SE Unit 1201
- 1211 Van St SE Unit 913
- 1221 Van St SE
- 1331 Yards Place SE
- 1211 Van St SE Unit 1102
- 62 M St SE Unit ID1019820P
- 1300 Yards Place SE Unit FL3-ID1198
- 1300 Yards Place SE Unit FL2-ID1197
- 1319 S Capitol St SW
