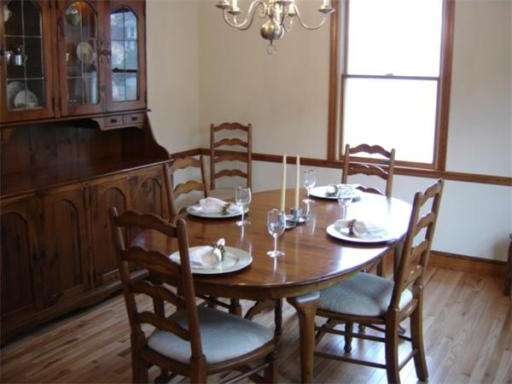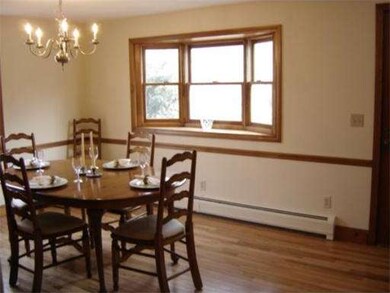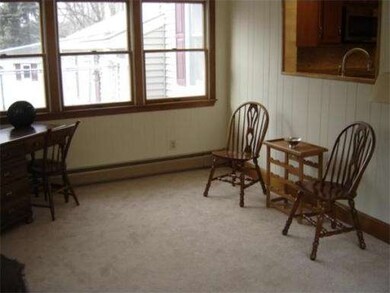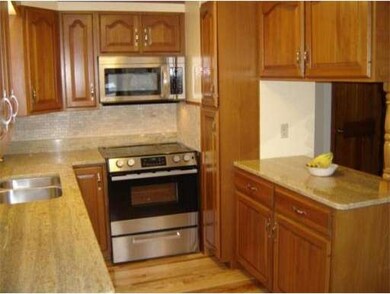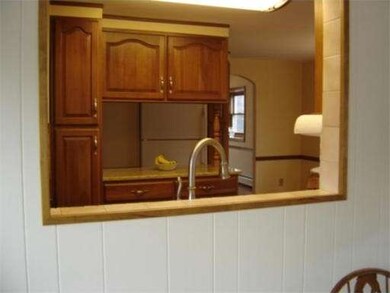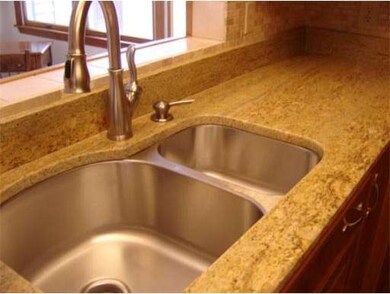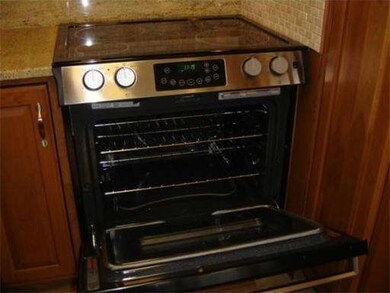
70 Nichols St Danvers, MA 01923
About This Home
As of November 2017It's not your typical Cape. This mint condition home has been transformed with new updated kitchen and baths, new appliances, granite counters, hardwood floors, interior freshly painted, new carpeting and more! First floor bedroom and bath. 2 car garage. Very spacious landscaped lot with granite out-croppings, inground pool, composite deck and 2 out buildings. Smith schoold district.
Home Details
Home Type
Single Family
Est. Annual Taxes
$7,777
Year Built
1960
Lot Details
0
Listing Details
- Lot Description: Paved Drive, Fenced/Enclosed
- Special Features: None
- Property Sub Type: Detached
- Year Built: 1960
Interior Features
- Has Basement: Yes
- Fireplaces: 1
- Primary Bathroom: Yes
- Number of Rooms: 7
- Amenities: Shopping, Medical Facility, Highway Access, House of Worship, Public School
- Electric: 200 Amps, Circuit Breakers
- Flooring: Wood, Tile, Wall to Wall Carpet
- Insulation: Fiberglass
- Interior Amenities: Central Vacuum
- Basement: Full, Walk Out, Concrete Floor
- Bedroom 2: Second Floor, 18X11
- Bedroom 3: First Floor, 11X11
- Bathroom #1: First Floor
- Bathroom #2: Second Floor
- Kitchen: First Floor
- Laundry Room: Basement
- Master Bedroom: Second Floor, 18X13
- Master Bedroom Description: Closet, Wall to Wall Carpet
- Dining Room: First Floor, 15X11
- Family Room: First Floor, 20X24
Exterior Features
- Construction: Frame
- Exterior: Vinyl
- Exterior Features: Deck - Composite, Covered Patio/Deck, Inground Pool, Gutters, Storage Shed, Prof. Landscape, Decor. Lighting, Fenced Yard, Stone Wall
- Foundation: Concrete Block
Garage/Parking
- Garage Parking: Attached
- Garage Spaces: 2
- Parking: Off-Street
- Parking Spaces: 4
Utilities
- Hot Water: Oil
- Utility Connections: for Electric Range, for Electric Oven, for Electric Dryer, Washer Hookup
Ownership History
Purchase Details
Home Financials for this Owner
Home Financials are based on the most recent Mortgage that was taken out on this home.Purchase Details
Similar Homes in Danvers, MA
Home Values in the Area
Average Home Value in this Area
Purchase History
| Date | Type | Sale Price | Title Company |
|---|---|---|---|
| Fiduciary Deed | $364,500 | -- | |
| Deed | -- | -- |
Mortgage History
| Date | Status | Loan Amount | Loan Type |
|---|---|---|---|
| Open | $401,000 | Stand Alone Refi Refinance Of Original Loan | |
| Closed | $419,850 | Stand Alone Refi Refinance Of Original Loan | |
| Closed | $436,500 | New Conventional | |
| Closed | $90,000 | Credit Line Revolving | |
| Closed | $360,370 | Stand Alone Refi Refinance Of Original Loan | |
| Closed | $355,259 | New Conventional | |
| Previous Owner | $65,000 | No Value Available |
Property History
| Date | Event | Price | Change | Sq Ft Price |
|---|---|---|---|---|
| 11/30/2017 11/30/17 | Sold | $485,000 | -3.0% | $253 / Sq Ft |
| 10/20/2017 10/20/17 | Pending | -- | -- | -- |
| 10/03/2017 10/03/17 | For Sale | $499,950 | +37.2% | $260 / Sq Ft |
| 03/28/2012 03/28/12 | Sold | $364,500 | -2.8% | $190 / Sq Ft |
| 03/24/2012 03/24/12 | Pending | -- | -- | -- |
| 02/15/2012 02/15/12 | For Sale | $374,900 | -- | $195 / Sq Ft |
Tax History Compared to Growth
Tax History
| Year | Tax Paid | Tax Assessment Tax Assessment Total Assessment is a certain percentage of the fair market value that is determined by local assessors to be the total taxable value of land and additions on the property. | Land | Improvement |
|---|---|---|---|---|
| 2025 | $7,777 | $707,600 | $421,500 | $286,100 |
| 2024 | $7,410 | $667,000 | $399,000 | $268,000 |
| 2023 | $6,935 | $590,200 | $361,400 | $228,800 |
| 2022 | $6,600 | $521,300 | $301,400 | $219,900 |
| 2021 | $6,224 | $466,200 | $273,200 | $193,000 |
| 2020 | $6,398 | $489,900 | $296,900 | $193,000 |
| 2019 | $6,129 | $461,500 | $271,400 | $190,100 |
| 2018 | $5,860 | $432,800 | $260,900 | $171,900 |
| 2017 | $5,675 | $399,900 | $236,900 | $163,000 |
| 2016 | $5,466 | $384,900 | $226,400 | $158,500 |
| 2015 | $5,183 | $347,600 | $196,400 | $151,200 |
Agents Affiliated with this Home
-
Kathryn Tully

Seller's Agent in 2017
Kathryn Tully
Century 21 North East
(508) 633-7785
3 in this area
48 Total Sales
-
Susan Doig

Buyer's Agent in 2017
Susan Doig
Charlesgate Realty Group, llc
(617) 504-4381
38 Total Sales
-
Jan Triglione

Buyer's Agent in 2012
Jan Triglione
Premier Realty Group, Inc.
(781) 864-2448
5 in this area
107 Total Sales
Map
Source: MLS Property Information Network (MLS PIN)
MLS Number: 71338753
APN: DANV-000019-000000-000011
- 10 Colantoni Dr
- 48 Summer St
- 26 Delaware Ave
- 16 Rockland Rd
- 3 Saratoga Ln
- 44 Longbow Rd
- 9 Seneca Dr
- 24 Anna Dr
- 33 Reservoir Dr
- 110 Forest St
- 200 North St Unit 11-B
- 200 North St
- 4 Chatham Ln
- 171 Hobart St
- 11 Beaver Park
- 466 Newbury St Unit 27
- 21 Brookside Ave Unit 1
- 40 Village Rd Unit 1704 (PH-4)
- 40 Village Rd Unit 606
- 40 Village Rd Unit 807
