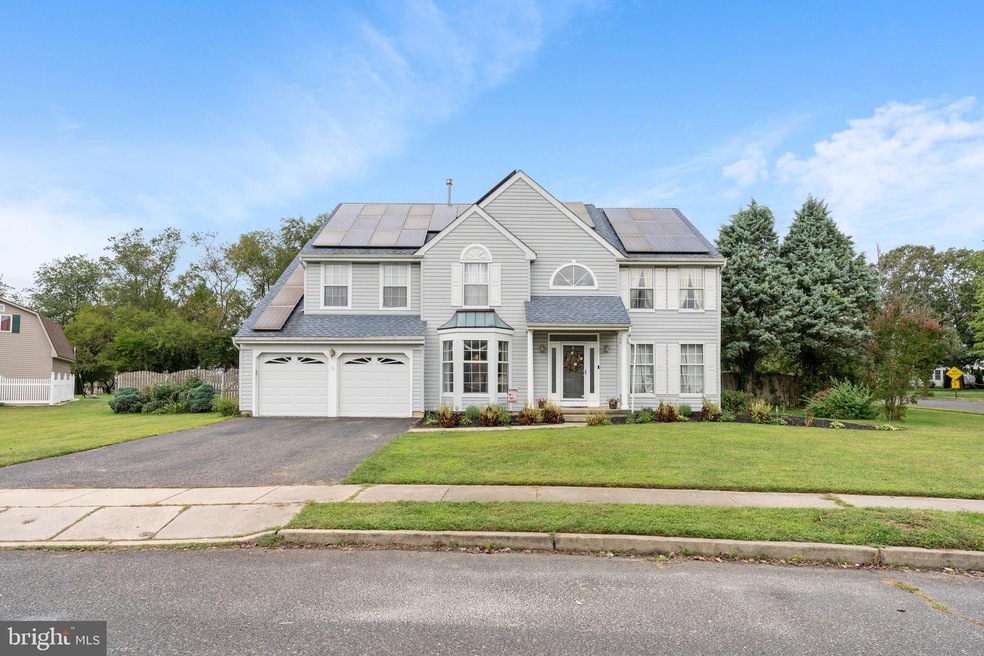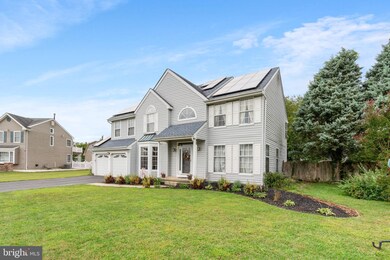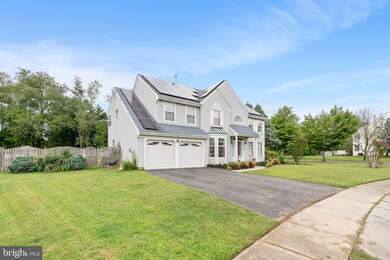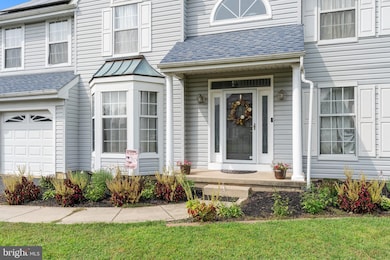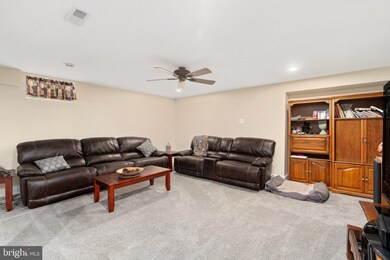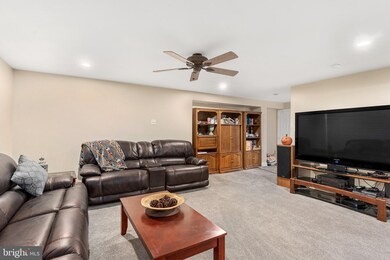
70 Olympia Ln Sicklerville, NJ 08081
Washington Township NeighborhoodHighlights
- Colonial Architecture
- No HOA
- More Than Two Accessible Exits
- 1 Fireplace
- 2 Car Attached Garage
- Forced Air Heating and Cooling System
About This Home
As of November 2020This truly remarkable home has formal entrance as you enter the home with an oversized living room with vaulted ceilings. The home has spacious floor plan with a formal living room and dining room on the main floor with a private office. Yes the home is amazing with large kitchen with center island. The home has a full finished basement along with ample amount of storage. There also a two car garage for storage as well as attic storage. This home shows owners pride and offers a huge fenced in yard with a corner lot. Don't wait to see this amazing home..
Home Details
Home Type
- Single Family
Est. Annual Taxes
- $10,155
Year Built
- Built in 1992
Lot Details
- Lot Dimensions are 76.00 x 156.00
- Property is zoned PR1
Parking
- 2 Car Attached Garage
- 4 Driveway Spaces
- Front Facing Garage
Home Design
- Colonial Architecture
- Advanced Framing
Interior Spaces
- 2,626 Sq Ft Home
- Property has 2 Levels
- 1 Fireplace
- Finished Basement
Bedrooms and Bathrooms
- 4 Main Level Bedrooms
Accessible Home Design
- More Than Two Accessible Exits
Utilities
- Forced Air Heating and Cooling System
- Cooling System Utilizes Natural Gas
- Natural Gas Water Heater
Community Details
- No Home Owners Association
- Valley Green Estates Subdivision
Listing and Financial Details
- Tax Lot 00015
- Assessor Parcel Number 18-00109 13-00015
Ownership History
Purchase Details
Home Financials for this Owner
Home Financials are based on the most recent Mortgage that was taken out on this home.Purchase Details
Home Financials for this Owner
Home Financials are based on the most recent Mortgage that was taken out on this home.Purchase Details
Home Financials for this Owner
Home Financials are based on the most recent Mortgage that was taken out on this home.Map
Similar Homes in Sicklerville, NJ
Home Values in the Area
Average Home Value in this Area
Purchase History
| Date | Type | Sale Price | Title Company |
|---|---|---|---|
| Deed | $380,000 | Chicago Title Insurance Co | |
| Deed | -- | National Title Agency | |
| Deed | $270,000 | Attorney |
Mortgage History
| Date | Status | Loan Amount | Loan Type |
|---|---|---|---|
| Open | $60,000 | New Conventional | |
| Previous Owner | $304,000 | New Conventional | |
| Previous Owner | $264,071 | FHA | |
| Previous Owner | $265,109 | FHA | |
| Previous Owner | $264,000 | Unknown | |
| Previous Owner | $66,000 | Stand Alone Second | |
| Previous Owner | $298,000 | No Value Available | |
| Previous Owner | $91,500 | Unknown | |
| Previous Owner | $51,250 | Stand Alone Second | |
| Previous Owner | $153,750 | Unknown | |
| Previous Owner | $40,000 | Unknown |
Property History
| Date | Event | Price | Change | Sq Ft Price |
|---|---|---|---|---|
| 11/30/2020 11/30/20 | Sold | $380,000 | +8.6% | $145 / Sq Ft |
| 10/30/2020 10/30/20 | Pending | -- | -- | -- |
| 10/29/2020 10/29/20 | For Sale | $349,900 | 0.0% | $133 / Sq Ft |
| 10/12/2020 10/12/20 | Pending | -- | -- | -- |
| 10/08/2020 10/08/20 | For Sale | $349,900 | 0.0% | $133 / Sq Ft |
| 09/22/2020 09/22/20 | Pending | -- | -- | -- |
| 09/18/2020 09/18/20 | For Sale | $349,900 | +29.6% | $133 / Sq Ft |
| 08/15/2014 08/15/14 | Sold | $270,000 | -5.3% | $103 / Sq Ft |
| 07/21/2014 07/21/14 | Pending | -- | -- | -- |
| 07/15/2014 07/15/14 | Price Changed | $285,000 | -3.1% | $109 / Sq Ft |
| 06/30/2014 06/30/14 | Price Changed | $294,000 | -2.0% | $112 / Sq Ft |
| 06/15/2014 06/15/14 | Price Changed | $300,000 | -1.6% | $114 / Sq Ft |
| 06/03/2014 06/03/14 | Price Changed | $305,000 | -3.2% | $116 / Sq Ft |
| 05/24/2014 05/24/14 | For Sale | $315,000 | -- | $120 / Sq Ft |
Tax History
| Year | Tax Paid | Tax Assessment Tax Assessment Total Assessment is a certain percentage of the fair market value that is determined by local assessors to be the total taxable value of land and additions on the property. | Land | Improvement |
|---|---|---|---|---|
| 2024 | $10,846 | $301,700 | $51,700 | $250,000 |
| 2023 | $10,846 | $301,700 | $51,700 | $250,000 |
| 2022 | $10,490 | $301,700 | $51,700 | $250,000 |
| 2021 | $7,729 | $301,700 | $51,700 | $250,000 |
| 2020 | $10,200 | $301,700 | $51,700 | $250,000 |
| 2019 | $10,155 | $278,600 | $48,600 | $230,000 |
| 2018 | $10,477 | $290,700 | $48,600 | $242,100 |
| 2017 | $10,346 | $290,700 | $48,600 | $242,100 |
| 2016 | $10,285 | $290,700 | $48,600 | $242,100 |
| 2015 | $10,140 | $290,700 | $48,600 | $242,100 |
| 2014 | $9,820 | $290,700 | $48,600 | $242,100 |
Source: Bright MLS
MLS Number: NJGL263964
APN: 18-00109-13-00015
- 37 Longwood Dr
- 24 Longwood Dr
- 14 Rittenhouse Square
- 130 Strand Ave
- 34 Brandywine Way
- 209 Woodlawn Ave
- 73 Berlin Cross Keys Rd
- 14 Gibson Ln
- 862 Johnson Rd
- 133 Georgia Ave
- 107 Nevada Ave
- 45 Gregory Dr
- 10 Jasmine Ln
- 318 Kentucky Ave
- 112 Michigan Ave
- 75 Jonquil Way
- 1828 Lillian Dr
- 204 Kentucky Ave
- 302 Arizona Ave
- 65 Jonquil Way
