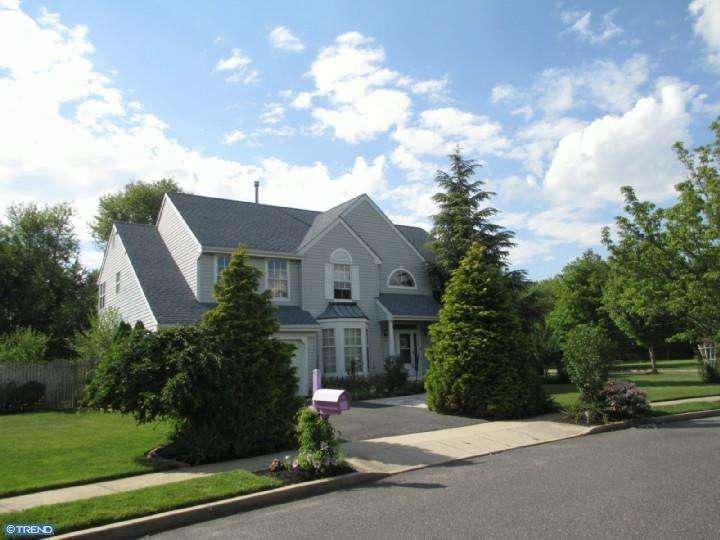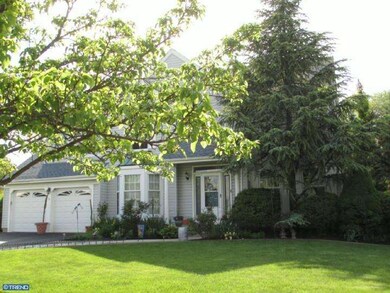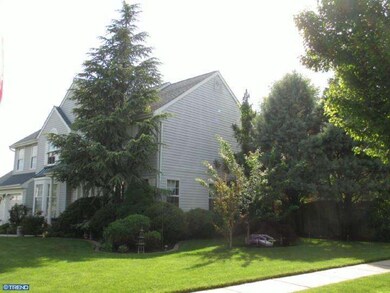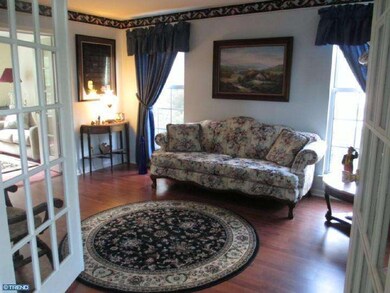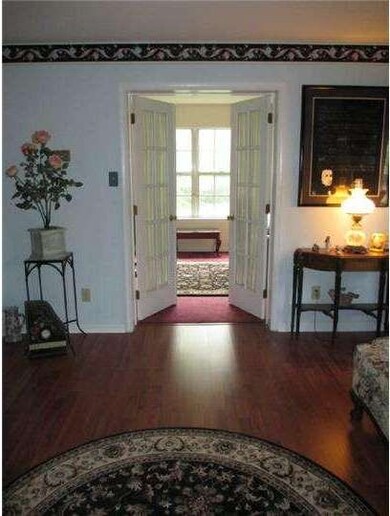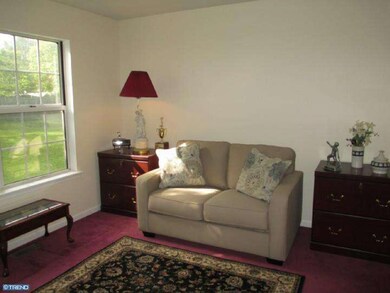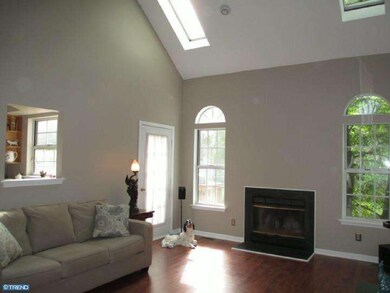70 Olympia Ln Sicklerville, NJ 08081
Washington Township NeighborhoodHighlights
- Colonial Architecture
- Attic
- No HOA
- Deck
- Corner Lot
- Skylights
About This Home
As of November 2020Washington Twp. - Valley Green - Four Bedroom, 3.5 Bath Open Foyer Colonial. SCHOOLS ARE: Whitman Elem., Bunker Hill Middle, and Washington Twp. High School. This home is waiting for its new owner to move in for the summer and enjoy all the room this home has to offer. Enter the home through the open foyer which leads to the first floor living room and adjoining study, both with double door entries. The large family room has a lot of natural light with the skylights. Enjoy the wood burning fireplace. Exit the family room door which leads to a massive rear yard deck overlooking the secluded yard. The large eat in kitchen has updated appliances including the stove, microwave and dishwasher and the seating area overlooks the deck and yard. There is a second exit to the yard through the mud/laundry room. The dining room is right off the kitchen and has a lot of room for entertaining guests with doors leading to the kitchen. The roof was replaced approximately 6 years ago and all carpets upstairs have just been replaced and lead to a landing overlooking down into the family room. There are four large size bedrooms upstairs with ample closet space for all including a walk in closet and master bathroom with garden tub and stall shower and a huge vanity with his and her sinks. There is a center hall bath. If this isn't enough room, head downstairs to the basement which is fully finished with the third full bath. The finished basement features the possibility of being an in-law suite with a large living and kitchen area and separate bedroom. This home is conveniently located to all major arteries including the Black Horse Pike (Route 42) and 1 mile from the AC Expressway.
Last Agent to Sell the Property
HEIDI M. ROMMEL
Connection Realtors
Home Details
Home Type
- Single Family
Est. Annual Taxes
- $9,602
Year Built
- Built in 1992
Lot Details
- Lot Dimensions are 76x156
- Corner Lot
- Level Lot
- Sprinkler System
- Front and Side Yard
- Property is in good condition
- Property is zoned PR1
Parking
- 2 Car Attached Garage
- 3 Open Parking Spaces
Home Design
- Colonial Architecture
- Pitched Roof
- Shingle Roof
- Vinyl Siding
- Concrete Perimeter Foundation
Interior Spaces
- 2,626 Sq Ft Home
- Property has 2 Levels
- Ceiling Fan
- Skylights
- Stone Fireplace
- Family Room
- Living Room
- Dining Room
- Finished Basement
- Basement Fills Entire Space Under The House
- Fire Sprinkler System
- Attic
Kitchen
- Eat-In Kitchen
- Butlers Pantry
- Self-Cleaning Oven
- Cooktop
- Built-In Microwave
- Dishwasher
- Kitchen Island
- Disposal
Flooring
- Wall to Wall Carpet
- Tile or Brick
- Vinyl
Bedrooms and Bathrooms
- 4 Bedrooms
- En-Suite Primary Bedroom
- En-Suite Bathroom
- 3.5 Bathrooms
Laundry
- Laundry Room
- Laundry on main level
Outdoor Features
- Deck
- Shed
- Porch
Utilities
- Forced Air Heating and Cooling System
- Heating System Uses Gas
- Natural Gas Water Heater
- Cable TV Available
Community Details
- No Home Owners Association
- Built by CALTON
- Valley Green Subdivision, Fairview Floorplan
Listing and Financial Details
- Tax Lot 00015
- Assessor Parcel Number 18-00109 13-00015
Ownership History
Purchase Details
Home Financials for this Owner
Home Financials are based on the most recent Mortgage that was taken out on this home.Purchase Details
Home Financials for this Owner
Home Financials are based on the most recent Mortgage that was taken out on this home.Purchase Details
Home Financials for this Owner
Home Financials are based on the most recent Mortgage that was taken out on this home.Map
Home Values in the Area
Average Home Value in this Area
Purchase History
| Date | Type | Sale Price | Title Company |
|---|---|---|---|
| Deed | $380,000 | Chicago Title Insurance Co | |
| Deed | -- | National Title Agency | |
| Deed | $270,000 | Attorney |
Mortgage History
| Date | Status | Loan Amount | Loan Type |
|---|---|---|---|
| Open | $60,000 | New Conventional | |
| Previous Owner | $304,000 | New Conventional | |
| Previous Owner | $264,071 | FHA | |
| Previous Owner | $265,109 | FHA | |
| Previous Owner | $264,000 | Unknown | |
| Previous Owner | $66,000 | Stand Alone Second | |
| Previous Owner | $298,000 | No Value Available | |
| Previous Owner | $91,500 | Unknown | |
| Previous Owner | $51,250 | Stand Alone Second | |
| Previous Owner | $153,750 | Unknown | |
| Previous Owner | $40,000 | Unknown |
Property History
| Date | Event | Price | Change | Sq Ft Price |
|---|---|---|---|---|
| 11/30/2020 11/30/20 | Sold | $380,000 | +8.6% | $145 / Sq Ft |
| 10/30/2020 10/30/20 | Pending | -- | -- | -- |
| 10/29/2020 10/29/20 | For Sale | $349,900 | 0.0% | $133 / Sq Ft |
| 10/12/2020 10/12/20 | Pending | -- | -- | -- |
| 10/08/2020 10/08/20 | For Sale | $349,900 | 0.0% | $133 / Sq Ft |
| 09/22/2020 09/22/20 | Pending | -- | -- | -- |
| 09/18/2020 09/18/20 | For Sale | $349,900 | +29.6% | $133 / Sq Ft |
| 08/15/2014 08/15/14 | Sold | $270,000 | -5.3% | $103 / Sq Ft |
| 07/21/2014 07/21/14 | Pending | -- | -- | -- |
| 07/15/2014 07/15/14 | Price Changed | $285,000 | -3.1% | $109 / Sq Ft |
| 06/30/2014 06/30/14 | Price Changed | $294,000 | -2.0% | $112 / Sq Ft |
| 06/15/2014 06/15/14 | Price Changed | $300,000 | -1.6% | $114 / Sq Ft |
| 06/03/2014 06/03/14 | Price Changed | $305,000 | -3.2% | $116 / Sq Ft |
| 05/24/2014 05/24/14 | For Sale | $315,000 | -- | $120 / Sq Ft |
Tax History
| Year | Tax Paid | Tax Assessment Tax Assessment Total Assessment is a certain percentage of the fair market value that is determined by local assessors to be the total taxable value of land and additions on the property. | Land | Improvement |
|---|---|---|---|---|
| 2024 | $10,846 | $301,700 | $51,700 | $250,000 |
| 2023 | $10,846 | $301,700 | $51,700 | $250,000 |
| 2022 | $10,490 | $301,700 | $51,700 | $250,000 |
| 2021 | $7,729 | $301,700 | $51,700 | $250,000 |
| 2020 | $10,200 | $301,700 | $51,700 | $250,000 |
| 2019 | $10,155 | $278,600 | $48,600 | $230,000 |
| 2018 | $10,477 | $290,700 | $48,600 | $242,100 |
| 2017 | $10,346 | $290,700 | $48,600 | $242,100 |
| 2016 | $10,285 | $290,700 | $48,600 | $242,100 |
| 2015 | $10,140 | $290,700 | $48,600 | $242,100 |
| 2014 | $9,820 | $290,700 | $48,600 | $242,100 |
Source: Bright MLS
MLS Number: 1002940980
APN: 18-00109-13-00015
- 37 Longwood Dr
- 24 Longwood Dr
- 14 Rittenhouse Square
- 130 Strand Ave
- 34 Brandywine Way
- 73 Berlin Cross Keys Rd
- 209 Woodlawn Ave
- 14 Gibson Ln
- 862 Johnson Rd
- 133 Georgia Ave
- 107 Nevada Ave
- 45 Gregory Dr
- 318 Kentucky Ave
- 112 Michigan Ave
- 309 Texas Ave
- 75 Jonquil Way
- 1828 Lillian Dr
- 204 Kentucky Ave
- 211 Ohio Ave
- 302 Arizona Ave
