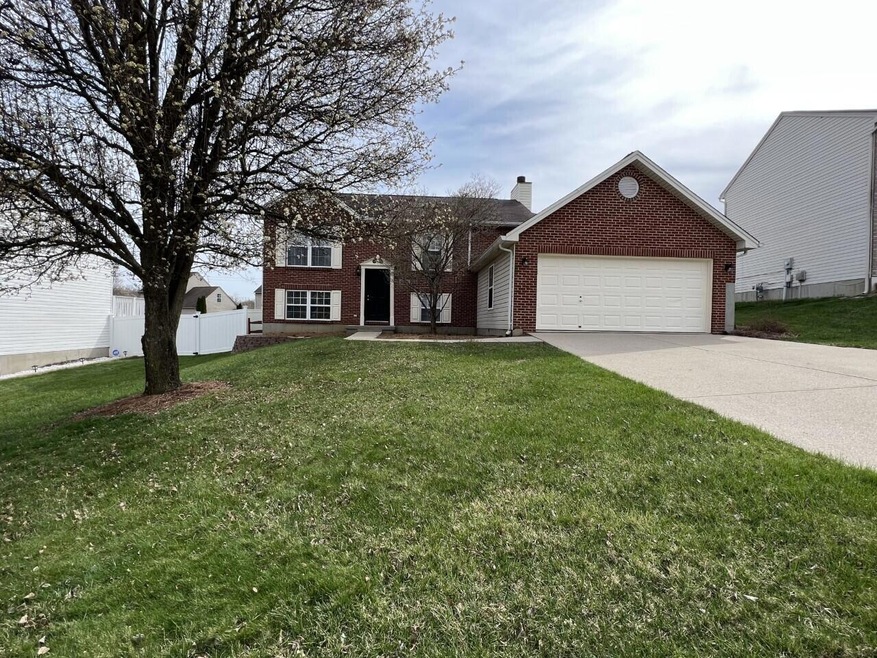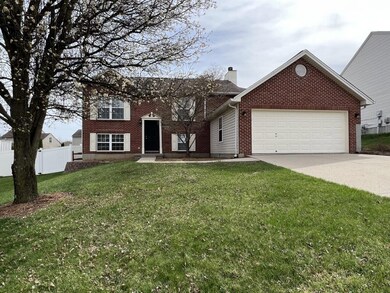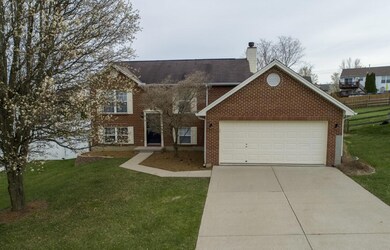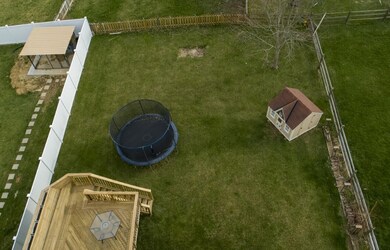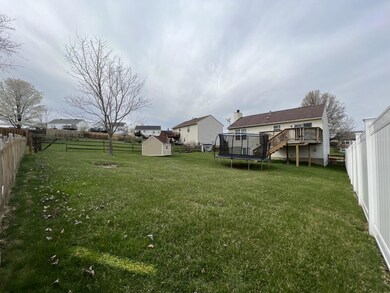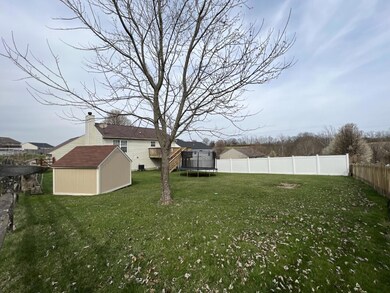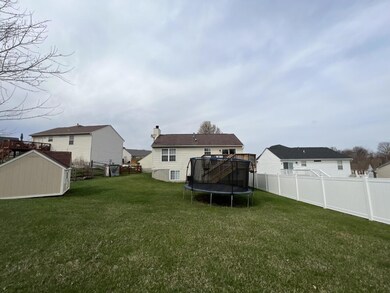
70 Otter Dr Fort Mitchell, KY 41017
South Covington NeighborhoodHighlights
- View of Trees or Woods
- Deck
- Family Room with Fireplace
- Open Floorplan
- Contemporary Architecture
- Wooded Lot
About This Home
As of June 2023STATE OF THE ART MASTERPIECE w/ METROPOLITAN FLAIR! Can You Say 'SMART' Home? YES You Can! This Home Boasts: SMART LIGHT SWITCHES, KEVO/KWIKSET SMART DEADBOLT on the Front Door, SMART GARAGE DOOR OPENER, SMART MIRROR Allows You to Listen to Music or Podcasts from Your Phone/Tablet Via Bluetooth Through the Bathroom Mirror, WATER DAMAGE PREVENTION Package Including The Valvin V100B which is an Intelligent Fill Valve, EASYFLEX SAFE-FLOW WATER SUPPLY LINES, & BATTERY BACKUP SUMP PUMP! See Picture Descriptions for MORE Detail on SMART FEATURES! SLEEK 3-4 Bedroom, 2 Full Bath, Attached 2 Car Garage Home w/ Remarkable, Level Homesite, Fencing, & Massive Deck w/Large Bench/Open, Airy Floorplan/Great Room Open to Fully Equipped, White Kitchen/Soaring Ceilings in Entry, Great Room, Kitchen, & Breakfast Area/3 Expansive, Finished Rooms in Lower Level/ Handcrafted, Contemporary, Metal Handrails/Stair Rails/2 Fireplaces - 1-Stone, Floor to Ceiling WBFP & 1-Modern Stunning Display of LED Color Changing Crystals Both Creating an Inviting Setting to Enjoy/Stainless Steel Appliances Including Refrigerator & Built-In Microwave/Incredibly Nice Baths/Beautiful Wide Plank HDWD Flooring/+ MUCH MORE!
Last Agent to Sell the Property
RE/MAX Victory + Affiliates License #187308 Listed on: 04/01/2022

Last Buyer's Agent
Colleen Hoeting
Hoeting REALTORS License #269282

Home Details
Home Type
- Single Family
Est. Annual Taxes
- $3,074
Year Built
- Built in 1999
Lot Details
- 7,754 Sq Ft Lot
- Lot Dimensions are 55x141
- Cul-De-Sac
- Private Entrance
- Wood Fence
- Level Lot
- Wooded Lot
- Private Yard
Parking
- 2 Car Attached Garage
- Oversized Parking
- Front Facing Garage
- Driveway
- On-Street Parking
- Off-Street Parking
Property Views
- Woods
- Neighborhood
Home Design
- Contemporary Architecture
- Bi-Level Home
- Brick Exterior Construction
- Poured Concrete
- Shingle Roof
- Composition Roof
- Vinyl Siding
Interior Spaces
- Open Floorplan
- Wired For Data
- Cathedral Ceiling
- Recessed Lighting
- Chandelier
- Wood Burning Fireplace
- Decorative Fireplace
- Stone Fireplace
- Vinyl Clad Windows
- Insulated Windows
- Pocket Doors
- Panel Doors
- Entrance Foyer
- Family Room with Fireplace
- 2 Fireplaces
- Living Room with Fireplace
- Formal Dining Room
- Home Office
- Storage Room
- Smart Home
Kitchen
- Eat-In Kitchen
- Breakfast Bar
- Electric Cooktop
- <<microwave>>
- Dishwasher
- Kitchen Island
- Laminate Countertops
Flooring
- Wood
- Carpet
- Ceramic Tile
- Vinyl Plank
Bedrooms and Bathrooms
- 3 Bedrooms
- Walk-In Closet
- 2 Full Bathrooms
- Primary Bathroom includes a Walk-In Shower
Laundry
- Laundry Room
- Laundry on lower level
Finished Basement
- Basement Fills Entire Space Under The House
- Sump Pump
- Finished Basement Bathroom
- Stubbed For A Bathroom
- Basement Storage
Outdoor Features
- Deck
Schools
- Taylor Mill Elementary School
- Woodland Middle School
- Scott High School
Utilities
- Forced Air Heating and Cooling System
- Heating System Uses Natural Gas
- Underground Utilities
- High Speed Internet
- Cable TV Available
Community Details
- No Home Owners Association
Listing and Financial Details
- Assessor Parcel Number 045-30-01-044.00
Ownership History
Purchase Details
Home Financials for this Owner
Home Financials are based on the most recent Mortgage that was taken out on this home.Purchase Details
Home Financials for this Owner
Home Financials are based on the most recent Mortgage that was taken out on this home.Purchase Details
Home Financials for this Owner
Home Financials are based on the most recent Mortgage that was taken out on this home.Purchase Details
Home Financials for this Owner
Home Financials are based on the most recent Mortgage that was taken out on this home.Purchase Details
Home Financials for this Owner
Home Financials are based on the most recent Mortgage that was taken out on this home.Similar Homes in Fort Mitchell, KY
Home Values in the Area
Average Home Value in this Area
Purchase History
| Date | Type | Sale Price | Title Company |
|---|---|---|---|
| Warranty Deed | $299,900 | American Homeland Title | |
| Warranty Deed | $285,000 | None Listed On Document | |
| Deed | -- | Homestead Title | |
| Interfamily Deed Transfer | -- | Stewart Title Guaranty Compa | |
| Interfamily Deed Transfer | -- | Landstar Title Llc |
Mortgage History
| Date | Status | Loan Amount | Loan Type |
|---|---|---|---|
| Previous Owner | $276,450 | New Conventional | |
| Previous Owner | $357,145 | No Value Available | |
| Previous Owner | $121,502 | FHA | |
| Previous Owner | $140,822 | FHA | |
| Previous Owner | $133,450 | Unknown | |
| Previous Owner | $7,666 | Unknown |
Property History
| Date | Event | Price | Change | Sq Ft Price |
|---|---|---|---|---|
| 06/07/2023 06/07/23 | Sold | $299,900 | 0.0% | $335 / Sq Ft |
| 05/24/2023 05/24/23 | Pending | -- | -- | -- |
| 05/23/2023 05/23/23 | For Sale | $299,900 | +5.2% | $335 / Sq Ft |
| 06/14/2022 06/14/22 | Sold | $285,000 | -4.9% | $318 / Sq Ft |
| 04/14/2022 04/14/22 | Pending | -- | -- | -- |
| 04/01/2022 04/01/22 | For Sale | $299,800 | -- | $335 / Sq Ft |
Tax History Compared to Growth
Tax History
| Year | Tax Paid | Tax Assessment Tax Assessment Total Assessment is a certain percentage of the fair market value that is determined by local assessors to be the total taxable value of land and additions on the property. | Land | Improvement |
|---|---|---|---|---|
| 2024 | $3,074 | $299,900 | $25,000 | $274,900 |
| 2023 | $3,038 | $285,000 | $25,000 | $260,000 |
| 2022 | $3,178 | $290,000 | $25,000 | $265,000 |
| 2021 | $1,605 | $140,000 | $25,000 | $115,000 |
| 2020 | $1,622 | $140,000 | $25,000 | $115,000 |
| 2019 | $1,627 | $140,000 | $25,000 | $115,000 |
| 2018 | $1,632 | $140,000 | $25,000 | $115,000 |
| 2017 | $1,587 | $140,000 | $30,000 | $110,000 |
| 2015 | $2,124 | $140,000 | $30,000 | $110,000 |
| 2014 | $2,063 | $140,000 | $30,000 | $110,000 |
Agents Affiliated with this Home
-
Richard Hoeting

Seller's Agent in 2023
Richard Hoeting
Hoeting REALTORS
(513) 256-6934
1 in this area
168 Total Sales
-
Laurie Wissel

Seller Co-Listing Agent in 2023
Laurie Wissel
Hoeting REALTORS
(513) 607-7015
1 in this area
160 Total Sales
-
T
Buyer's Agent in 2023
The Cindy Shetterly Team
Keller Williams Realty Servs
-
Cindy Shetterly

Buyer's Agent in 2023
Cindy Shetterly
Keller Williams Realty Services
(859) 992-9905
57 in this area
1,963 Total Sales
-
Jane Ashcraft-West

Seller's Agent in 2022
Jane Ashcraft-West
RE/MAX
(859) 283-9888
5 in this area
378 Total Sales
-
C
Buyer's Agent in 2022
Colleen Hoeting
Hoeting REALTORS
Map
Source: Northern Kentucky Multiple Listing Service
MLS Number: 602576
APN: 045-30-01-044.00
- 109 Stonehinge Cir
- 3042 Sugar Camp Rd
- 30 Valeside Dr
- 10 Juarez Cir
- 9171 Tamarack Dr
- 18 Tripoli Ln
- 1477 Hands Pike
- 56 Waterside Way
- 5809 Taylor Mill Rd
- 9208 Hawksridge Dr
- 3257 Ivy Ridge Dr
- 2482 Evergreen Dr
- 604 & 610 Wayskin Dr
- 3163 Summitrun Dr
- 2840 Sycamore Creek Dr
- 2238 Gribble Dr
- 4910 Fowler Creek Rd
- 578 Garner Dr
- 489 Elm Rd
- 2171 Gribble Dr
