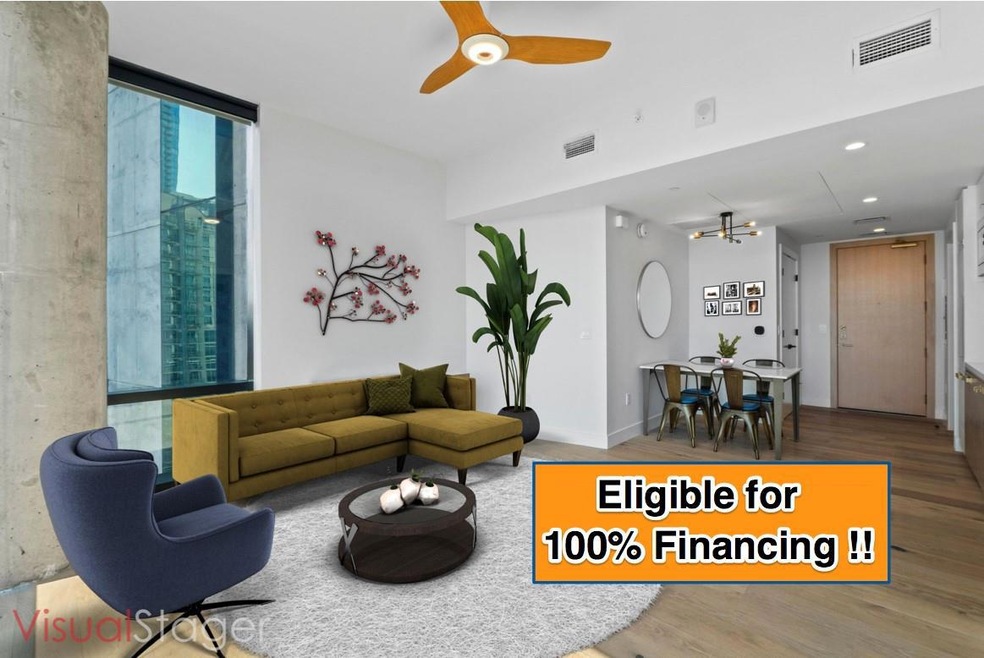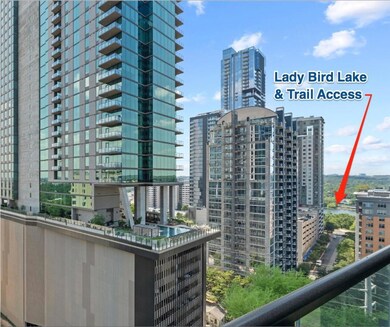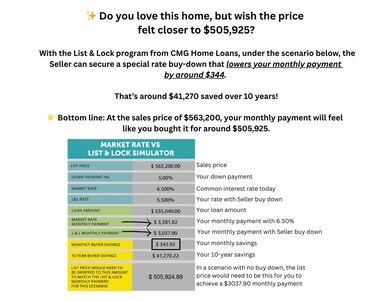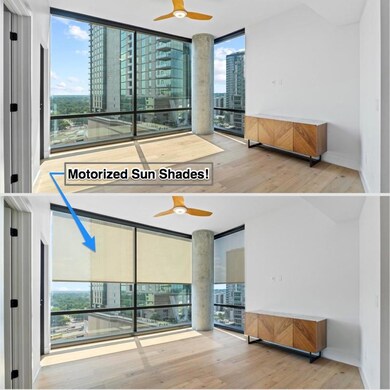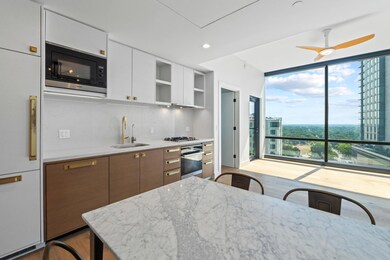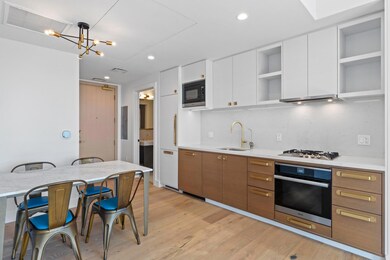Estimated payment $4,485/month
Highlights
- Concierge
- Fitness Center
- Spa
- Mathews Elementary School Rated A
- Building Security
- Gated Parking
About This Home
**Seller RATE BUY-DOWN option lowers monthly payments by $343 per month with 5% DOWN! Nestled in the heart of the city's fastest-growing area, this downtown condo perched on the 13th floor epitomizes luxury living with its prime location, expansive panorama view and modern amenities. Residents enjoy unparalleled convenience with a vibrant walking neighborhood at their doorstep that is brimming with trendy bars and gourmet restaurants. Just steps away, a scenic trail winds its way through lush greenery around Ladybird Lake that is perfect for morning jogs or evening strolls. The gourmet kitchen is equipped with German luxury appliances by Miele, which include a sleek GAS COOKTOP and built-in refrigerator, perfect for culinary enthusiasts. Enjoy a spa-like experience with the LARGE walk-in shower with a seating bench. NO CARPET. Automatic BLACK OUT shades in the bedroom with a CUSTOM window pane for energy efficiency and noise cancellation. THREE SPEED A/C unit addition (low/medium/high vs standard on/off) for energy efficiency and low fan noise. Two $1200 "smart technology" HAIKU fans. RESERVED PARKING space on the first level of resident parking. No more winding around and around and around to get out of the building! There's also a state-of-the-art fitness center, a serene outdoor YOGA deck, a sparkling infinity pool with Cabanas and skyline views, a DOG PARK, and an elegant lounge complete with a vinyl record placer! This condo offers the ideal blend of urban sophistication and natural beauty, making it a coveted address for those seeking a balanced and elevated lifestyle! (**Rate and final terms based on buyer qualifications.)
Listing Agent
Waterloo Realty, LLC Brokerage Phone: (512) 750-6280 License #0584763 Listed on: 10/08/2025
Property Details
Home Type
- Condominium
Est. Annual Taxes
- $9,760
Year Built
- Built in 2018
Lot Details
- East Facing Home
- Dog Run
- Garden
HOA Fees
- $704 Monthly HOA Fees
Parking
- 1 Car Attached Garage
- Gated Parking
- Secured Garage or Parking
- Assigned Parking
- Community Parking Structure
Property Views
- Panoramic
- Neighborhood
Home Design
- Permanent Foundation
- Concrete Siding
- Cement Siding
- Metal Siding
Interior Spaces
- 663 Sq Ft Home
- 1-Story Property
- Open Floorplan
- High Ceiling
- Ceiling Fan
- Triple Pane Windows
- Double Pane Windows
- Insulated Windows
- Window Treatments
- Smart Thermostat
- Stacked Washer and Dryer Hookup
Kitchen
- Built-In Electric Oven
- Gas Cooktop
- Microwave
- Built-In Refrigerator
- Dishwasher
- Stainless Steel Appliances
- Quartz Countertops
- Disposal
Flooring
- Wood
- Tile
Bedrooms and Bathrooms
- 1 Primary Bedroom on Main
- Walk-In Closet
- 1 Full Bathroom
Accessible Home Design
- No Interior Steps
- No Carpet
Outdoor Features
- Spa
- Covered Patio or Porch
- Terrace
- Outdoor Gas Grill
Schools
- Mathews Elementary School
- O Henry Middle School
- Austin High School
Utilities
- Central Heating and Cooling System
- Vented Exhaust Fan
- Underground Utilities
- Natural Gas Connected
- High Speed Internet
Listing and Financial Details
- Assessor Parcel Number 02030319130000
Community Details
Overview
- Association fees include common area maintenance, ground maintenance, maintenance structure, parking, security
- 70 Rainey Condominiums Association
- Lock-and-Leave Community
- Electric Vehicle Charging Station
Amenities
- Concierge
- Community Barbecue Grill
- Common Area
- Recycling
- Meeting Room
- Lounge
- Community Mailbox
- Bike Room
Recreation
- Dog Park
Security
- Building Security
- Card or Code Access
- Gated Community
- Fire and Smoke Detector
Map
About This Building
Home Values in the Area
Average Home Value in this Area
Tax History
| Year | Tax Paid | Tax Assessment Tax Assessment Total Assessment is a certain percentage of the fair market value that is determined by local assessors to be the total taxable value of land and additions on the property. | Land | Improvement |
|---|---|---|---|---|
| 2025 | $9,130 | $492,473 | $46,838 | $445,635 |
| 2023 | $8,159 | $550,548 | $0 | $0 |
| 2022 | $9,884 | $500,498 | $46,838 | $453,660 |
| 2021 | $11,153 | $512,389 | $23,420 | $488,969 |
| 2020 | $10,188 | $475,000 | $14,052 | $460,948 |
| 2018 | $389 | $17,577 | $14,052 | $3,525 |
Property History
| Date | Event | Price | List to Sale | Price per Sq Ft |
|---|---|---|---|---|
| 11/24/2025 11/24/25 | Price Changed | $562,000 | -0.1% | $848 / Sq Ft |
| 10/28/2025 10/28/25 | Price Changed | $562,500 | -0.1% | $848 / Sq Ft |
| 10/08/2025 10/08/25 | For Sale | $563,200 | -- | $849 / Sq Ft |
Purchase History
| Date | Type | Sale Price | Title Company |
|---|---|---|---|
| Vendors Lien | -- | Heritage Title |
Mortgage History
| Date | Status | Loan Amount | Loan Type |
|---|---|---|---|
| Open | $271,912 | Purchase Money Mortgage |
Source: Unlock MLS (Austin Board of REALTORS®)
MLS Number: 6133085
APN: 890463
- 70 Rainey St Unit 1509
- 70 Rainey St Unit 2106
- 70 Rainey St Unit 2102
- 70 Rainey St Unit 1306
- 70 Rainey St Unit 2702
- 70 Rainey St Unit 1901
- 70 Rainey St Unit 2701
- 70 Rainey St Unit 1503
- 70 Rainey St Unit 2301
- 70 Rainey St Unit 2201
- 54 Rainey St Unit 416
- 54 Rainey St Unit 817
- 54 Rainey St Unit 922
- 54 Rainey St Unit 1018
- 54 Rainey St Unit 713
- 54 Rainey St Unit 405
- 603 Davis St Unit 703
- 603 Davis St Unit 1506
- 603 Davis St Unit 1103
- 603 Davis St Unit 1304
- 70 Rainey St Unit 1509
- 70 Rainey St Unit 1701
- 70 Rainey St Unit 1205
- 70 Rainey St Unit 1506
- 70 Rainey St Unit 1507
- 70 Rainey St Unit 1307
- 80 Rainey St
- 603 Davis St Unit 1407
- 54 Rainey St Unit 1122
- 54 Rainey St Unit 509
- 54 Rainey St Unit 1018
- 51 Rainey St
- 603 Davis St Unit 712
- 603 Davis St Unit 1304
- 603 Davis St Unit 710
- 84 East Ave Unit 2108
- 84 East Ave Unit 2303
- 84 East Ave Unit 3206
- 84 East Ave Unit 3208
- 84 East Ave Unit 2708
