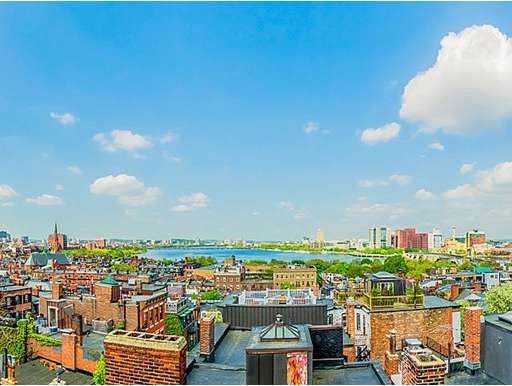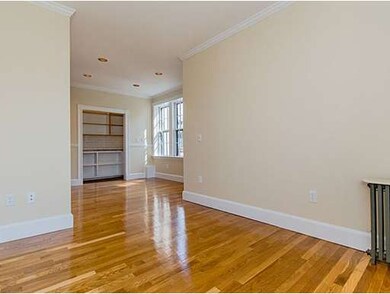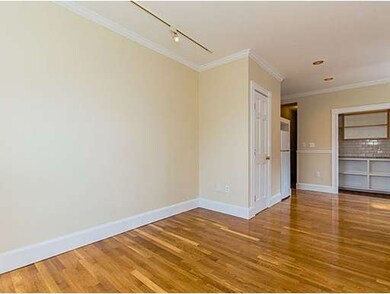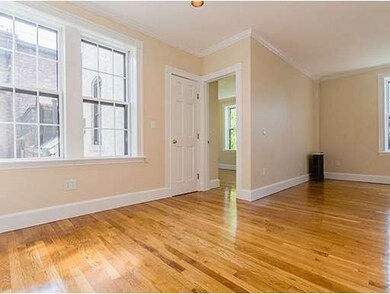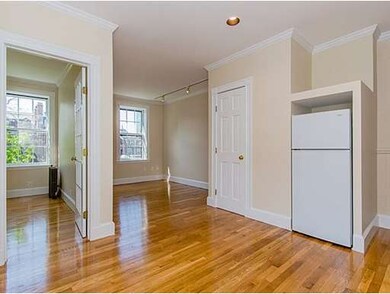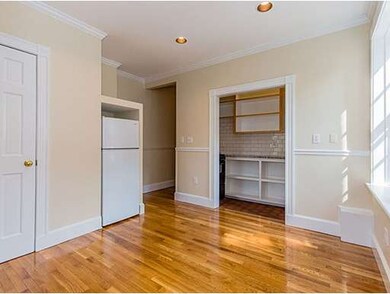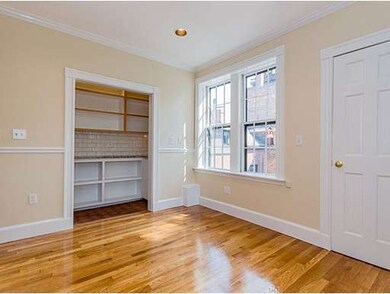
70 Revere St Unit 8 Boston, MA 02114
Beacon Hill NeighborhoodAbout This Home
As of July 2020Tree top views from this well proportioned one bedroom located at the crest of Revere Street. South facing on the fourth floor, the open kitchen, dining and living room get beautiful light and breezes from the six windows. The homeowner will enjoy gas cooking in the renovated alcove kitchen, an updated bath and awesome panoramic views from the newly constructed common roofdeck. Laundry is located in the building along with a designated storage unit. The building has a rear entrance, off of Myrtle Street, that allows for easy access to common bike storage. This home is vacant and move in ready with gleaming hardwood floors and a freshly painted interior. The building is professionally managed. Only cats are allowed. There is a residential exemption of $1,880 in place on this property, yearly net tax is $2,369.
Property Details
Home Type
Condominium
Est. Annual Taxes
$6,039
Year Built
1880
Lot Details
0
Listing Details
- Unit Level: 4
- Unit Placement: Middle, Back
- Other Agent: 2.50
- Special Features: None
- Property Sub Type: Condos
- Year Built: 1880
Interior Features
- Appliances: Range, Refrigerator
- Has Basement: Yes
- Number of Rooms: 3
- Amenities: Public Transportation, Shopping, Walk/Jog Trails, Medical Facility, Bike Path
- Flooring: Wood, Tile
- Kitchen: 10X3
- Living Room: 11X9
- Master Bedroom: 12X11
- Dining Room: 12X10
Exterior Features
- Exterior: Brick
- Exterior Unit Features: Deck - Roof
Garage/Parking
- Parking: On Street Permit
- Parking Spaces: 0
Utilities
- Cooling: Wall AC
- Heating: Hot Water Radiators
- Hot Water: Natural Gas
Condo/Co-op/Association
- Condominium Name: Carriage House
- Association Fee Includes: Heat, Hot Water, Water, Sewer, Master Insurance, Laundry Facilities, Snow Removal, Extra Storage
- Association Pool: No
- Association Security: Intercom
- Management: Professional - Off Site
- Pets Allowed: Yes w/ Restrictions
- No Units: 10
- Unit Building: 8
Lot Info
- Assessor Parcel Number: W:05 P:01958 S:040
Ownership History
Purchase Details
Home Financials for this Owner
Home Financials are based on the most recent Mortgage that was taken out on this home.Purchase Details
Home Financials for this Owner
Home Financials are based on the most recent Mortgage that was taken out on this home.Similar Homes in the area
Home Values in the Area
Average Home Value in this Area
Purchase History
| Date | Type | Sale Price | Title Company |
|---|---|---|---|
| Condominium Deed | $570,000 | None Available | |
| Not Resolvable | $435,000 | -- |
Mortgage History
| Date | Status | Loan Amount | Loan Type |
|---|---|---|---|
| Open | $510,400 | New Conventional | |
| Previous Owner | $200,000 | Adjustable Rate Mortgage/ARM |
Property History
| Date | Event | Price | Change | Sq Ft Price |
|---|---|---|---|---|
| 07/10/2020 07/10/20 | Sold | $570,000 | 0.0% | $1,272 / Sq Ft |
| 06/06/2020 06/06/20 | Pending | -- | -- | -- |
| 05/28/2020 05/28/20 | For Sale | $570,000 | +31.0% | $1,272 / Sq Ft |
| 06/16/2015 06/16/15 | Sold | $435,000 | 0.0% | $971 / Sq Ft |
| 06/07/2015 06/07/15 | Rented | $2,200 | 0.0% | -- |
| 06/07/2015 06/07/15 | For Rent | $2,200 | 0.0% | -- |
| 06/04/2015 06/04/15 | Pending | -- | -- | -- |
| 05/20/2015 05/20/15 | Off Market | $435,000 | -- | -- |
| 05/13/2015 05/13/15 | For Sale | $409,000 | -- | $913 / Sq Ft |
Tax History Compared to Growth
Tax History
| Year | Tax Paid | Tax Assessment Tax Assessment Total Assessment is a certain percentage of the fair market value that is determined by local assessors to be the total taxable value of land and additions on the property. | Land | Improvement |
|---|---|---|---|---|
| 2025 | $6,039 | $521,500 | $0 | $521,500 |
| 2024 | $5,520 | $506,400 | $0 | $506,400 |
| 2023 | $5,439 | $506,400 | $0 | $506,400 |
| 2022 | $5,403 | $496,600 | $0 | $496,600 |
| 2021 | $5,195 | $486,900 | $0 | $486,900 |
| 2020 | $4,938 | $467,600 | $0 | $467,600 |
| 2019 | $4,651 | $441,300 | $0 | $441,300 |
| 2018 | $4,362 | $416,200 | $0 | $416,200 |
| 2017 | $4,197 | $396,300 | $0 | $396,300 |
| 2016 | $4,192 | $381,100 | $0 | $381,100 |
| 2015 | $4,248 | $350,800 | $0 | $350,800 |
| 2014 | $4,125 | $327,900 | $0 | $327,900 |
Agents Affiliated with this Home
-

Seller's Agent in 2020
Sandra ilgen
Coldwell Banker Realty - Boston
(617) 406-9490
2 in this area
3 Total Sales
-
N
Buyer's Agent in 2020
Nicholas Mescia
Compass
-

Buyer's Agent in 2015
Terrance Moreau
Coldwell Banker Realty - Dorchester
(857) 308-8224
93 Total Sales
-

Buyer's Agent in 2015
Jessica Later
JL+CoRE
(860) 729-1702
4 in this area
51 Total Sales
Map
Source: MLS Property Information Network (MLS PIN)
MLS Number: 71836041
APN: CBOS-000000-000005-001958-000040
- 80 Revere St Unit 1
- 49 Grove St Unit PH
- 112 Myrtle St
- 93 Pinckney St Unit 1
- 101 Pinckney St
- 64 Revere St
- 80 Pinckney St
- 78 Pinckney St
- 28 W Cedar St Unit 2
- 83 Phillips St Unit 83
- 15 W Cedar St
- 20 W Cedar St
- 27 Anderson St Unit 36
- 133-135 Charles St
- 22 Louisburg Square
- 120 Charles St
- 141-143 Charles St
- 140 Charles St Unit 3
- 145 Charles St Unit 3
- 97 Mount Vernon St Unit 21
