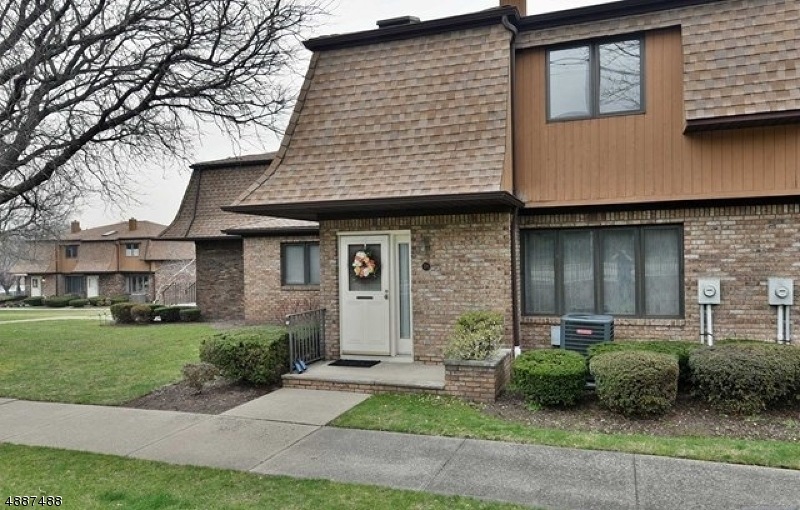
$499,500
- 2 Beds
- 2.5 Baths
- 134 Rock Creek Dr
- Clifton, NJ
Charming townhome nestled in the delightful Riverwalk II community. This modern residence, built in 2003, offers a comfortable living space of 1,478 sqft with two cozy bedrooms and two and a half well-appointed bathrooms. As you step inside, you'll be greeted by a warm and inviting living room, perfect for entertaining guests or enjoying quiet evenings at home. The adjacent dining area seamlessly
Jhon Rios-Gil REALTY EXECUTIVES EXCEPTIONAL
