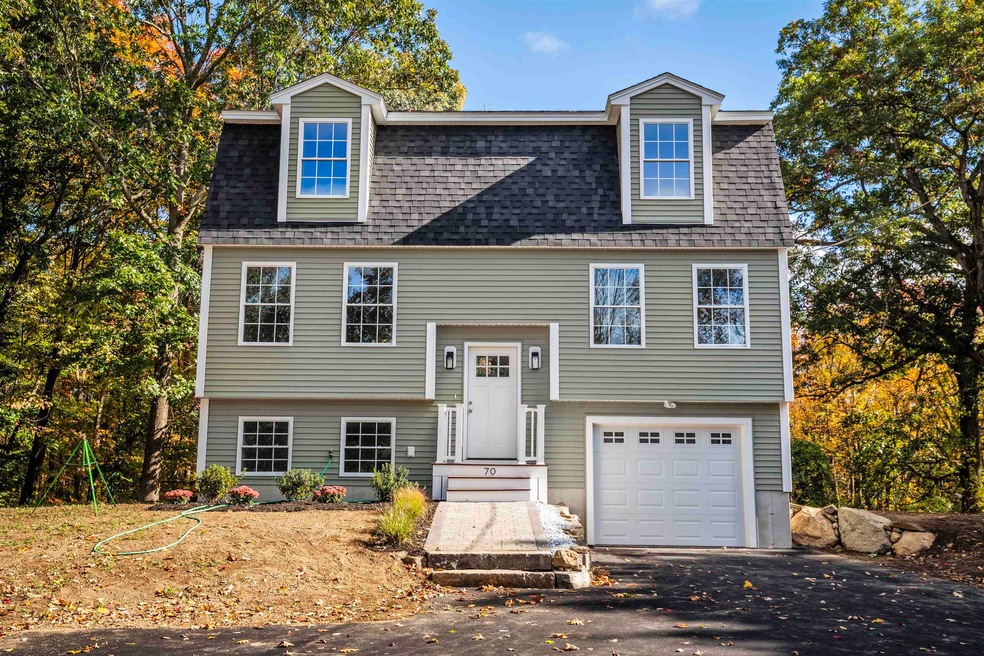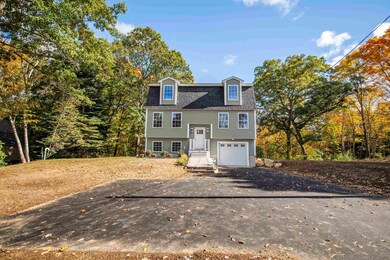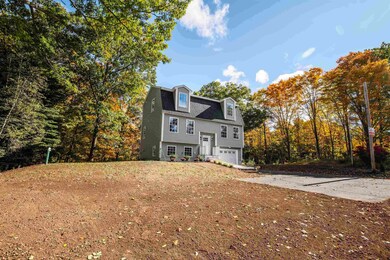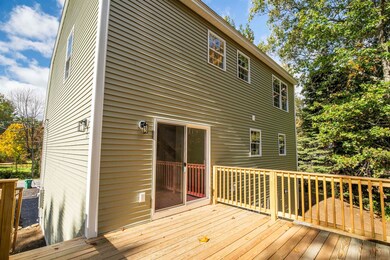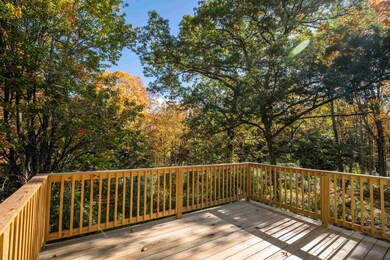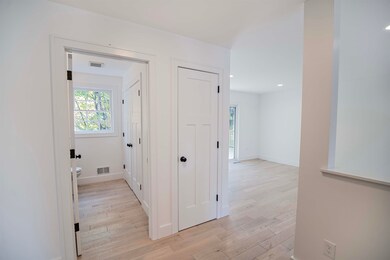
70 Sandown Rd Fremont, NH 03044
Highlights
- New Construction
- 1 Car Garage
- High Speed Internet
- Forced Air Heating System
About This Home
As of February 2025Welcome to this beautifully built home, with lots of layout flexibility. The first floor features a generously sized kitchen with Calacatta quartz countertops, stainless steel appliances and breakfast bar. There is a large formal dining area on one side and oversized living room on the other. The large living features a walk-out to a deck, with all the privacy you could want. A half-bath rounds out this floor. The second floor features three generously sized bedrooms, with plenty of closet space. A large main bath has a double sink and the primary bath is perfect for privacy. Finally, the lower level features great flex space for recreation room, home office, or workout space and walkout to the back yard. Nestled in a quaint section of Fremont that offers easy commuter access and privacy, there's nothing to be beat. Coming in the fall of 2026, Fremont students may attend the premier Pinkerton High School. (Note: Agent has personal interest in property)
Home Details
Home Type
- Single Family
Est. Annual Taxes
- $8,109
Year Built
- Built in 2024 | New Construction
Lot Details
- 0.38 Acre Lot
- Lot Sloped Up
Parking
- 1 Car Garage
Home Design
- Gambrel Roof
- Poured Concrete
- Wood Frame Construction
- Shingle Roof
Interior Spaces
- 2.5-Story Property
Bedrooms and Bathrooms
- 3 Bedrooms
Utilities
- Forced Air Heating System
- 200+ Amp Service
- Propane
- Drilled Well
- Septic Tank
- High Speed Internet
Listing and Financial Details
- Tax Block 195
Ownership History
Purchase Details
Home Financials for this Owner
Home Financials are based on the most recent Mortgage that was taken out on this home.Similar Homes in the area
Home Values in the Area
Average Home Value in this Area
Purchase History
| Date | Type | Sale Price | Title Company |
|---|---|---|---|
| Warranty Deed | $600,000 | None Available | |
| Warranty Deed | $600,000 | None Available |
Mortgage History
| Date | Status | Loan Amount | Loan Type |
|---|---|---|---|
| Open | $582,000 | Purchase Money Mortgage | |
| Closed | $582,000 | Purchase Money Mortgage | |
| Previous Owner | $86,000 | Unknown |
Property History
| Date | Event | Price | Change | Sq Ft Price |
|---|---|---|---|---|
| 02/14/2025 02/14/25 | Sold | $600,000 | +0.8% | $281 / Sq Ft |
| 01/10/2025 01/10/25 | Pending | -- | -- | -- |
| 01/03/2025 01/03/25 | For Sale | $595,000 | -0.8% | $279 / Sq Ft |
| 11/29/2024 11/29/24 | Off Market | $600,000 | -- | -- |
| 10/14/2024 10/14/24 | Pending | -- | -- | -- |
| 10/12/2024 10/12/24 | For Sale | $595,000 | +271.9% | $279 / Sq Ft |
| 01/22/2024 01/22/24 | Sold | $160,000 | -28.9% | $177 / Sq Ft |
| 12/14/2023 12/14/23 | Pending | -- | -- | -- |
| 12/01/2023 12/01/23 | For Sale | $225,000 | -- | $248 / Sq Ft |
Tax History Compared to Growth
Tax History
| Year | Tax Paid | Tax Assessment Tax Assessment Total Assessment is a certain percentage of the fair market value that is determined by local assessors to be the total taxable value of land and additions on the property. | Land | Improvement |
|---|---|---|---|---|
| 2024 | $8,109 | $307,500 | $72,100 | $235,400 |
| 2023 | $1,701 | $72,100 | $72,100 | $0 |
| 2022 | $3,766 | $162,400 | $72,100 | $90,300 |
| 2021 | $3,627 | $162,500 | $72,100 | $90,400 |
| 2020 | $3,759 | $162,500 | $72,100 | $90,400 |
| 2019 | $3,661 | $117,900 | $45,400 | $72,500 |
| 2018 | $3,466 | $117,900 | $45,400 | $72,500 |
| 2017 | $3,342 | $114,500 | $45,400 | $69,100 |
| 2016 | $3,421 | $114,500 | $45,400 | $69,100 |
| 2015 | $3,321 | $114,500 | $45,400 | $69,100 |
| 2014 | $3,242 | $114,900 | $45,400 | $69,500 |
| 2013 | $3,276 | $114,900 | $45,400 | $69,500 |
Agents Affiliated with this Home
-
K
Seller's Agent in 2025
Kate Coyle
The Valentine Group
-
G
Buyer's Agent in 2025
Guylaine Robidoux
BHHS Verani Bedford
-
L
Seller's Agent in 2024
Laurie Carbone
Realty ONE Group NEST
Map
Source: PrimeMLS
MLS Number: 5018444
APN: FRMT-000003-000000-000195
- 35 Sandown Rd
- 23 Sandown Rd
- 22 Victoria Farms Rd
- 80 Spaulding Rd
- 164 Hall Rd
- 21 Georges Ln
- 44 Thunder Rd
- 41 Scribner Rd
- 26 Scribner Rd Unit 1
- Lot 7-0 Sanborn Meadow Unit 7-0
- Lot 7-3 Sanborn Meadow Unit 7-3
- 118 Hall Rd Unit 3
- 564 Main St
- 6 Lemon Tree Rd
- 1 Windmere Dr
- 26 Evelyn Ave
- 5 Mildred Ave
- 8 Cammett Dr
- 28 Sandybrook Dr
- 91 Fremont Rd
