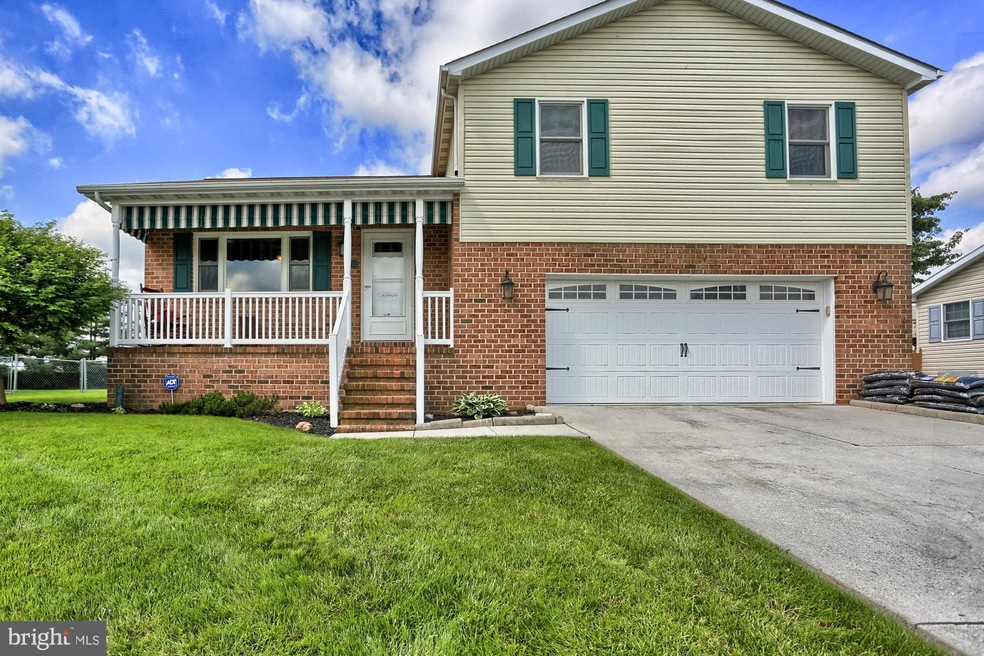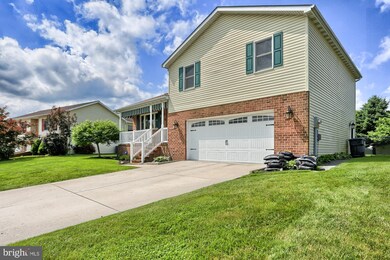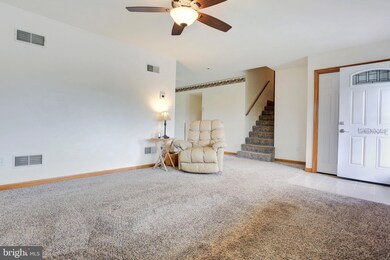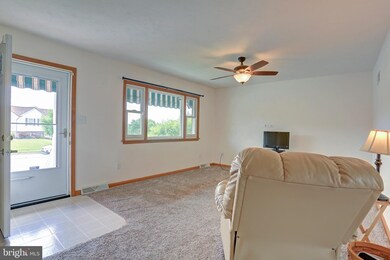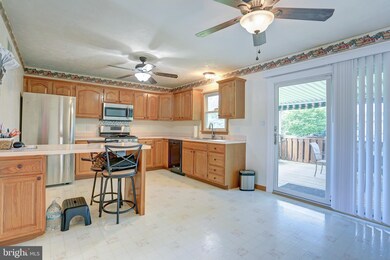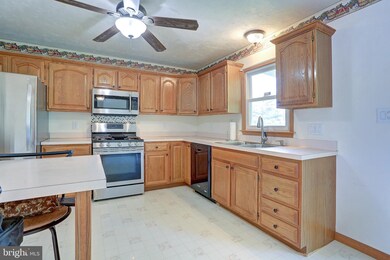
70 Shoshone Dr Unit 18 Hanover, PA 17331
Highlights
- Open Floorplan
- Breakfast Area or Nook
- Double Pane Windows
- No HOA
- 2 Car Attached Garage
- Forced Air Heating and Cooling System
About This Home
As of July 2018Beautiful home in Indian Ridge! Turn key and move in ready. 3 bedrooms, 2 full bathrooms, 2 car garage, fenced yard, covered back deck, and many updates! Over 0.25 acre lot! All appliances stay with the home, including the washer and dryer. Newer windows, doors, water heater! New Oxford schools and eligible for 100% USDA financing! Don't miss your opportunity to own the great home!
Home Details
Home Type
- Single Family
Est. Annual Taxes
- $4,226
Year Built
- Built in 1995
Lot Details
- 0.28 Acre Lot
- Chain Link Fence
- Property is in very good condition
Parking
- 2 Car Attached Garage
- Front Facing Garage
Home Design
- Split Level Home
- Brick Exterior Construction
- Composition Roof
- Vinyl Siding
Interior Spaces
- Property has 2 Levels
- Open Floorplan
- Ceiling Fan
- Gas Fireplace
- Double Pane Windows
- Dining Area
Kitchen
- Breakfast Area or Nook
- Eat-In Kitchen
- Built-In Range
- Built-In Microwave
- Dishwasher
- Disposal
Flooring
- Wall to Wall Carpet
- Vinyl
Bedrooms and Bathrooms
- 3 Main Level Bedrooms
- 2 Full Bathrooms
Laundry
- Dryer
- Washer
Basement
- Basement Fills Entire Space Under The House
- Laundry in Basement
Utilities
- Forced Air Heating and Cooling System
- Vented Exhaust Fan
- 200+ Amp Service
Additional Features
- Energy-Efficient Windows
- Exterior Lighting
Community Details
- No Home Owners Association
- Indian Ridge Subdivision
Listing and Financial Details
- Tax Lot L-0018
- Assessor Parcel Number 08011-0014---000
Ownership History
Purchase Details
Home Financials for this Owner
Home Financials are based on the most recent Mortgage that was taken out on this home.Purchase Details
Home Financials for this Owner
Home Financials are based on the most recent Mortgage that was taken out on this home.Purchase Details
Similar Homes in Hanover, PA
Home Values in the Area
Average Home Value in this Area
Purchase History
| Date | Type | Sale Price | Title Company |
|---|---|---|---|
| Deed | $211,000 | -- | |
| Deed | $182,000 | None Available | |
| Deed | $138,900 | -- |
Mortgage History
| Date | Status | Loan Amount | Loan Type |
|---|---|---|---|
| Open | $209,000 | New Conventional | |
| Closed | $213,131 | Purchase Money Mortgage | |
| Previous Owner | $201,834 | VA | |
| Previous Owner | $199,000 | VA | |
| Previous Owner | $182,000 | VA | |
| Previous Owner | $100,000 | Unknown | |
| Previous Owner | $82,300 | New Conventional |
Property History
| Date | Event | Price | Change | Sq Ft Price |
|---|---|---|---|---|
| 07/09/2018 07/09/18 | Sold | $211,000 | -4.0% | $125 / Sq Ft |
| 06/10/2018 06/10/18 | Pending | -- | -- | -- |
| 06/10/2018 06/10/18 | Price Changed | $219,900 | +2.3% | $130 / Sq Ft |
| 06/08/2018 06/08/18 | For Sale | $214,900 | +18.1% | $127 / Sq Ft |
| 06/30/2014 06/30/14 | Sold | $182,000 | -1.6% | $114 / Sq Ft |
| 05/14/2014 05/14/14 | Pending | -- | -- | -- |
| 04/28/2014 04/28/14 | For Sale | $184,900 | -- | $116 / Sq Ft |
Tax History Compared to Growth
Tax History
| Year | Tax Paid | Tax Assessment Tax Assessment Total Assessment is a certain percentage of the fair market value that is determined by local assessors to be the total taxable value of land and additions on the property. | Land | Improvement |
|---|---|---|---|---|
| 2025 | $5,367 | $224,100 | $41,300 | $182,800 |
| 2024 | $4,957 | $224,100 | $41,300 | $182,800 |
| 2023 | $4,774 | $224,100 | $41,300 | $182,800 |
| 2022 | $4,628 | $224,100 | $41,300 | $182,800 |
| 2021 | $4,509 | $224,100 | $41,300 | $182,800 |
| 2020 | $4,516 | $224,100 | $41,300 | $182,800 |
| 2019 | $4,313 | $224,100 | $41,300 | $182,800 |
| 2018 | $4,226 | $224,300 | $41,300 | $183,000 |
| 2017 | $4,052 | $224,300 | $41,300 | $183,000 |
| 2016 | -- | $224,300 | $41,300 | $183,000 |
| 2015 | -- | $207,000 | $41,300 | $165,700 |
| 2014 | -- | $207,000 | $41,300 | $165,700 |
Agents Affiliated with this Home
-
DANIELLE MOORE

Seller's Agent in 2018
DANIELLE MOORE
Coldwell Banker Realty
(717) 775-4200
66 Total Sales
-
Terri Harmon

Buyer's Agent in 2018
Terri Harmon
Berkshire Hathaway HomeServices Homesale Realty
(717) 880-8270
77 Total Sales
-
R
Seller's Agent in 2014
Roger,Thomas
Berkshire Hathaway HomeServices Homesale Realty
-
M
Buyer's Agent in 2014
Michelle,Gardner
RE/MAX
Map
Source: Bright MLS
MLS Number: 1001793096
APN: 08-011-0014-000
- 108 Flint Dr
- 73 Flint Dr
- 11 Flint Dr
- 65 Flint Dr
- 24 Red Stone Ln
- 54 Flint Dr Unit 50
- 25 Buckskin Dr Unit 73
- 5694 Hanover Rd
- 9 Buckskin Dr Unit 71
- 54 Red Stone Ln
- 62 Red Stone Ln Unit 43
- 17 Buckskin Dr
- 184 St Michaels Way
- 41 Squire Cir Unit 25A
- 25 Warm Breeze Ct Unit 97
- 1004 Hostetter Rd Unit 265
- 240 Stafford Dr Unit 96
- 140 N Allwood Dr Unit 327
- 50 Preakness St Unit 46
- 355 North St
