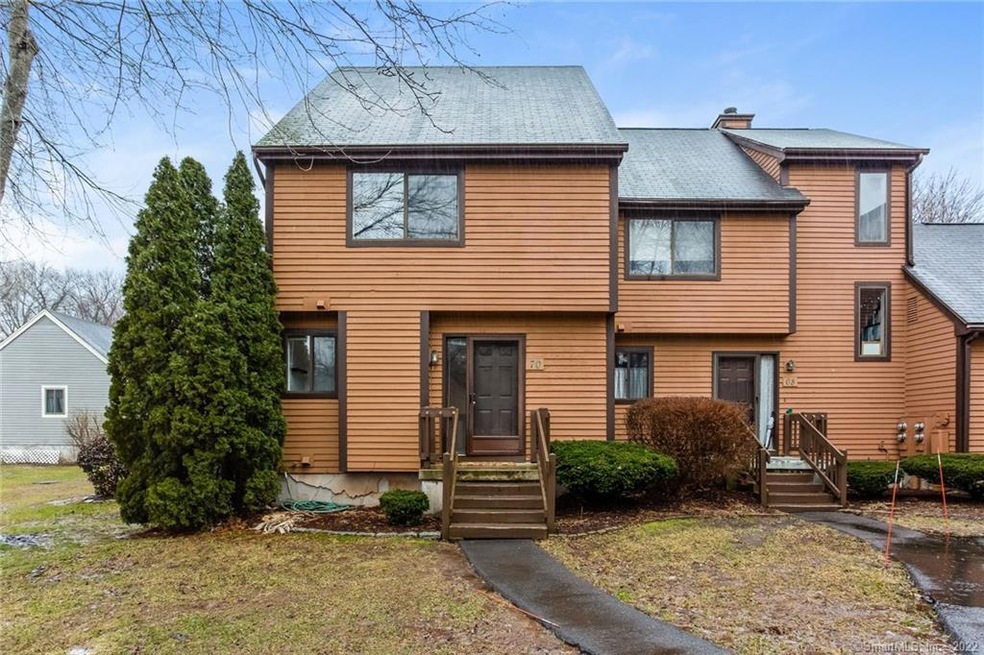
70 Silo Way Unit 70 Bloomfield, CT 06002
About This Home
As of October 2024Move right in to this bright and sunny 2 bedroom end unit with updated kitchen and baths. Never been used stainless steel appliances shine in this galley kitchen. The kitchen is open to the dining area where you could have bar stools and a dining room table. The dining area leads to a slider and large deck and the family room is open and inviting. A half bath and coat closet complete the first floor. The second floor has two large bedrooms with generous closet space, a linen closet and full bath with double vanity. The unfinished basement has high ceilings and storage space along with the washer and dryer. A garage and ample parking is just steps from the front door. Neutral colors and hardwood floors are just a few of the highlights of this property.
Last Agent to Sell the Property
Coldwell Banker Realty License #RES.0793352 Listed on: 01/07/2019

Property Details
Home Type
Condominium
Year Built
1987
Lot Details
0
HOA Fees
$320 per month
Listing Details
- Property Type: Condo/Co-Op For Sale
- Style: Townhouse
- Sq Ft Est Heated Above Grade: 1257
- Public Record Living Room Sq Ft: 1257
- Total Sq Ft: 1257
- Year Built: 1987
- Association Amenities: Tennis Courts
- Property Sub Type: Condominium
- Direct Waterfront: No
- End Unit: Yes
- Home Warranty Offered: No
- Radon Mitigation Air Ynu: Yes
- Public Record Gross Sq Ft: 2049
- Directions: Brown Street to Wynfield Complex to Silo
- Special Features: None
Interior Features
- Room Count: 5
- Total Bedrooms: 2
- Total Bathrooms: 2.00
- Full Bathrooms: 1
- Half Bathrooms: 1
- Attic Description: Access Via Hatch
- Basement Description: Full
- Interior Amenities: Auto Garage Door Opener, Cable - Available
- Appliances: Oven/Range, Microwave, Refrigerator, Dishwasher, Disposal, Washer, Dryer
- Laundry Room Info: Lower Level
- Attic: Yes
- Street Number Modifier: 70
Exterior Features
- Exterior Siding: Wood
- Swimming Pool: No
- Construction Description: Frame
Garage/Parking
- Garage Parking Info: Detached Garage
- Garages Number: 1
Utilities
- Cooling System: Central Air
- Heat Type: Heat Pump
- Heat Fuel Type: Electric
- Hot Water Description: Electric
- Water Source: Public Water Connected
- Sewer: Public Sewer Connected
Condo/Co-op/Association
- Association Fee Includes: Club House, Tennis, Trash Pickup, Snow Removal
- Complex Name: Wynfield
- Levels In Unit: 2
- HOA Fees: 320
- HOA Fee Frequency: Monthly
- HOA: Yes
- Property Management Type: Professional-Off Site
- Property Mgt Company Name: Elite Property Management
- Property Mgt Phone: 860-430-6640
Schools
- Elementary School: Per Board of Ed
- High School: Per Board of Ed
Lot Info
- Zoning: PLR
Rental Info
- Pets Allowed: Yes
Tax Info
- Tax Year: July 2018-June 2019
- Property Tax: 3833
- Total Assessed Value: 99260
- Mil Rate Base: 37.520
- Mil Rate Tax District: 1.100
- Mil Rate Total: 38.620
- Assessor Parcel Number: 2215397
Multi Family
- Total Num Of Units: 126
MLS Schools
- Elementary School: Per Board of Ed
- High School: Per Board of Ed
Similar Homes in Bloomfield, CT
Home Values in the Area
Average Home Value in this Area
Property History
| Date | Event | Price | Change | Sq Ft Price |
|---|---|---|---|---|
| 10/18/2024 10/18/24 | Sold | $270,000 | +8.0% | $215 / Sq Ft |
| 09/05/2024 09/05/24 | For Sale | $250,000 | +66.7% | $199 / Sq Ft |
| 04/01/2019 04/01/19 | Sold | $150,000 | -5.7% | $119 / Sq Ft |
| 03/10/2019 03/10/19 | Pending | -- | -- | -- |
| 01/07/2019 01/07/19 | For Sale | $159,000 | -- | $126 / Sq Ft |
Tax History Compared to Growth
Agents Affiliated with this Home
-
R
Seller's Agent in 2024
Robert O'Meara
KW Legacy Partners
-
R
Buyer's Agent in 2024
Raymond Malcolm
Cornerstone Homes Plus, Inc.
-
L
Seller's Agent in 2019
Leah Murchie
Coldwell Banker Realty
Map
Source: SmartMLS
MLS Number: 170150259
- 1 Meadowview Ln
- 18 Nolan Dr
- 139 Thistle Pond Dr
- 136 Thistle Pond Dr
- 86 Gabb Rd
- 3 Bay Hill Dr Unit 3
- 2 Wyndemere Rd
- 20 Carnoustie Cir
- 14 Sunset Ln
- 12 Burnwood Dr
- 5 Old Orchard Rd
- 22 Quail Run
- 22 Pebble Beach Dr Unit 22
- 21 Cadwell Rd
- 35 Saddle Ridge Unit 35
- 4 Foothills Way
- 5 Butternut Dr
- 41 Florence Rd
- 2 Pent Rd
- 545 Simsbury Rd
