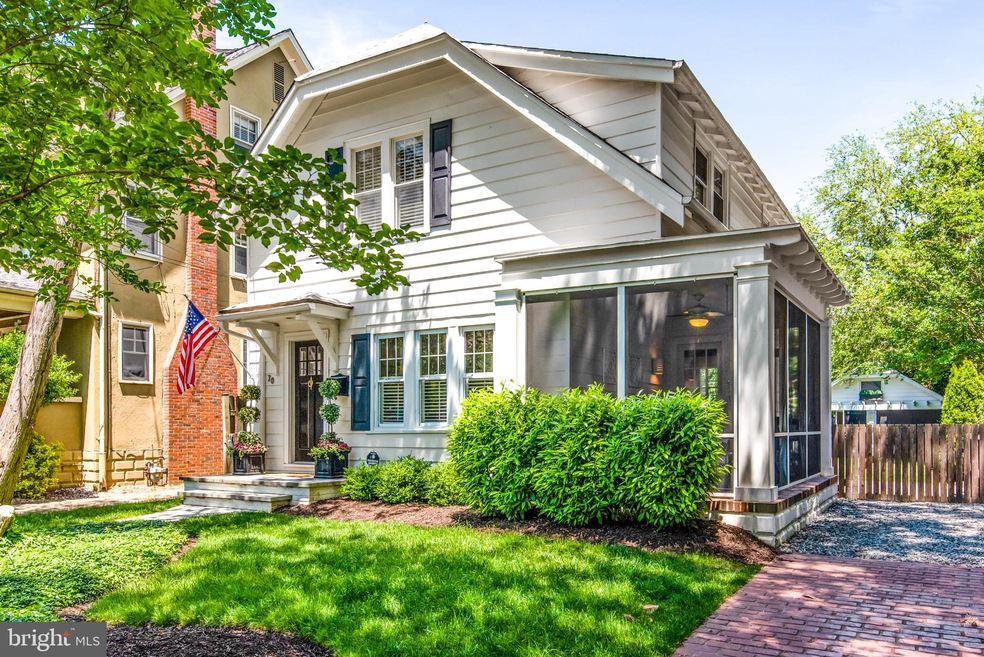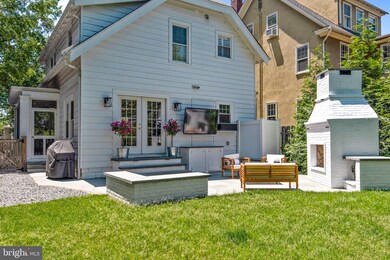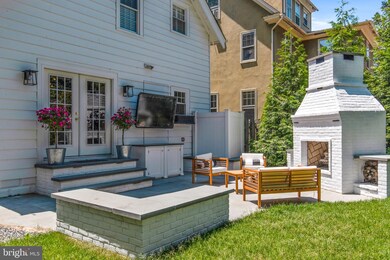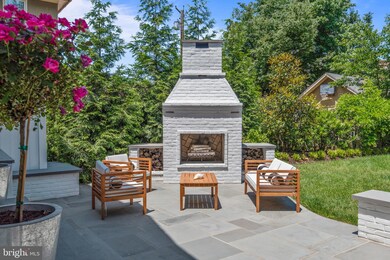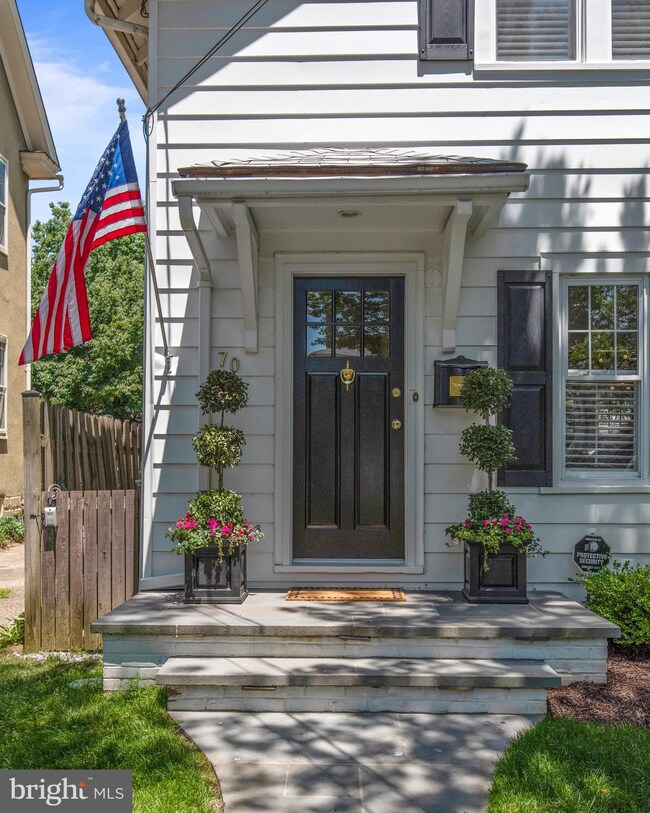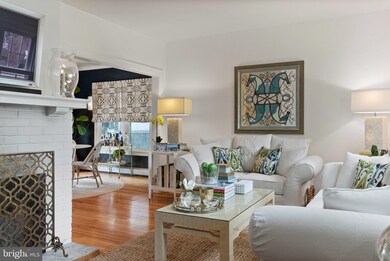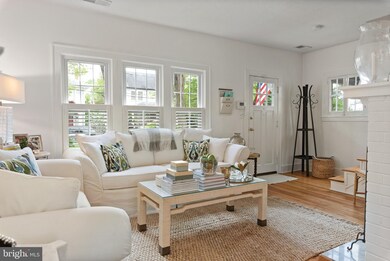
70 Southgate Ave Annapolis, MD 21401
Forest Villa NeighborhoodHighlights
- Craftsman Architecture
- Vaulted Ceiling
- Garden View
- Recreation Room
- Wood Flooring
- 2 Fireplaces
About This Home
As of June 2025This house will make you smile! Only 2 BRs and 1 Bath but very well done! Bluestone patio located off dining room with fireplace and outdoor TV. Stunning designer touches thru out include hardwood floors, gas fireplace, custom light fixtures, custom kitchen cabinets and SS appliances including a Viking 5 burner gas stove and hood, built in microwave and white farmhouse sink. Finished lower level has great exercise space, electric fireplace, lots of built in storage and spacious laundry room. Screened porch, climate controlled oversized two car garage/storage area located in rear of property, fenced yard, driveway and beautiful landscaping. Fabulous walk to town location with restaurants and coffee shops within 2 blocks.
Last Agent to Sell the Property
Coldwell Banker Realty License #89112 Listed on: 05/07/2021

Home Details
Home Type
- Single Family
Est. Annual Taxes
- $9,528
Year Built
- Built in 1930
Lot Details
- 5,600 Sq Ft Lot
- Partially Fenced Property
- Landscaped
- Extensive Hardscape
- Property is in excellent condition
Parking
- 2 Car Detached Garage
- Oversized Parking
- Front Facing Garage
- Driveway
- Off-Street Parking
Home Design
- Craftsman Architecture
- Shingle Roof
- Metal Siding
Interior Spaces
- Property has 3 Levels
- Vaulted Ceiling
- 2 Fireplaces
- Electric Fireplace
- Gas Fireplace
- Living Room
- Dining Room
- Recreation Room
- Wood Flooring
- Garden Views
Kitchen
- Gas Oven or Range
- Range Hood
- Dishwasher
- Disposal
Bedrooms and Bathrooms
- 2 Bedrooms
- 1 Full Bathroom
Laundry
- Laundry Room
- Laundry on lower level
- Dryer
- Front Loading Washer
Improved Basement
- Connecting Stairway
- Interior Basement Entry
- Water Proofing System
Outdoor Features
- Patio
- Outbuilding
Utilities
- Central Air
- Hot Water Baseboard Heater
- Natural Gas Water Heater
Community Details
- No Home Owners Association
- Murray Hill Subdivision
Listing and Financial Details
- Tax Lot 5
- Assessor Parcel Number 020600002164955
Ownership History
Purchase Details
Home Financials for this Owner
Home Financials are based on the most recent Mortgage that was taken out on this home.Purchase Details
Home Financials for this Owner
Home Financials are based on the most recent Mortgage that was taken out on this home.Purchase Details
Home Financials for this Owner
Home Financials are based on the most recent Mortgage that was taken out on this home.Purchase Details
Home Financials for this Owner
Home Financials are based on the most recent Mortgage that was taken out on this home.Purchase Details
Purchase Details
Similar Homes in Annapolis, MD
Home Values in the Area
Average Home Value in this Area
Purchase History
| Date | Type | Sale Price | Title Company |
|---|---|---|---|
| Deed | $1,295,000 | Eagle Title | |
| Deed | $1,225,000 | Sage Title Group | |
| Deed | $848,000 | Mid Atlantic Setmnt Svcs Llc | |
| Deed | $445,000 | Mid Maryland Title Co Inc | |
| Deed | -- | -- | |
| Deed | -- | -- |
Mortgage History
| Date | Status | Loan Amount | Loan Type |
|---|---|---|---|
| Open | $1,036,000 | New Conventional | |
| Previous Owner | $980,000 | New Conventional | |
| Previous Owner | $678,400 | New Conventional | |
| Previous Owner | $356,000 | New Conventional |
Property History
| Date | Event | Price | Change | Sq Ft Price |
|---|---|---|---|---|
| 06/03/2025 06/03/25 | Sold | $1,305,001 | +0.8% | $715 / Sq Ft |
| 04/21/2025 04/21/25 | Pending | -- | -- | -- |
| 04/14/2025 04/14/25 | For Sale | $1,295,000 | +5.7% | $710 / Sq Ft |
| 08/10/2023 08/10/23 | Sold | $1,225,000 | 0.0% | $672 / Sq Ft |
| 06/11/2023 06/11/23 | Pending | -- | -- | -- |
| 06/01/2023 06/01/23 | For Sale | $1,225,000 | +44.5% | $672 / Sq Ft |
| 07/23/2021 07/23/21 | Sold | $848,000 | -5.6% | $465 / Sq Ft |
| 05/24/2021 05/24/21 | Price Changed | $898,000 | -10.1% | $492 / Sq Ft |
| 05/07/2021 05/07/21 | For Sale | $999,000 | +124.5% | $548 / Sq Ft |
| 01/29/2015 01/29/15 | Sold | $445,000 | -6.3% | $371 / Sq Ft |
| 12/28/2014 12/28/14 | Pending | -- | -- | -- |
| 10/16/2014 10/16/14 | For Sale | $475,000 | 0.0% | $396 / Sq Ft |
| 10/04/2014 10/04/14 | Pending | -- | -- | -- |
| 09/03/2014 09/03/14 | Price Changed | $475,000 | -5.0% | $396 / Sq Ft |
| 06/26/2014 06/26/14 | Price Changed | $499,900 | -4.8% | $417 / Sq Ft |
| 05/10/2014 05/10/14 | For Sale | $525,000 | +18.0% | $438 / Sq Ft |
| 05/09/2014 05/09/14 | Off Market | $445,000 | -- | -- |
| 05/08/2014 05/08/14 | For Sale | $525,000 | -- | $438 / Sq Ft |
Tax History Compared to Growth
Tax History
| Year | Tax Paid | Tax Assessment Tax Assessment Total Assessment is a certain percentage of the fair market value that is determined by local assessors to be the total taxable value of land and additions on the property. | Land | Improvement |
|---|---|---|---|---|
| 2024 | $12,609 | $877,433 | $0 | $0 |
| 2023 | $10,651 | $741,700 | $636,800 | $104,900 |
| 2022 | $10,141 | $719,733 | $0 | $0 |
| 2021 | $8,835 | $697,767 | $0 | $0 |
| 2020 | $8,835 | $675,800 | $583,300 | $92,500 |
| 2019 | $16,097 | $623,867 | $0 | $0 |
| 2018 | $7,956 | $571,933 | $0 | $0 |
| 2017 | $6,807 | $520,000 | $0 | $0 |
| 2016 | -- | $520,000 | $0 | $0 |
| 2015 | -- | $520,000 | $0 | $0 |
| 2014 | -- | $520,300 | $0 | $0 |
Agents Affiliated with this Home
-
Georgie Berkinshaw

Seller's Agent in 2025
Georgie Berkinshaw
Coldwell Banker (NRT-Southeast-MidAtlantic)
(443) 994-4456
20 in this area
157 Total Sales
-
Scott Wallace
S
Buyer's Agent in 2025
Scott Wallace
Coldwell Banker (NRT-Southeast-MidAtlantic)
(410) 991-5627
3 in this area
16 Total Sales
-
Tracy Cannon
T
Seller's Agent in 2023
Tracy Cannon
Coldwell Banker (NRT-Southeast-MidAtlantic)
(410) 991-4698
5 in this area
18 Total Sales
-
Pamela Tierney

Buyer's Agent in 2023
Pamela Tierney
Coldwell Banker (NRT-Southeast-MidAtlantic)
(443) 822-9079
7 in this area
94 Total Sales
-
Mary Clare Holder

Seller's Agent in 2015
Mary Clare Holder
Long & Foster
(410) 271-5781
19 Total Sales
Map
Source: Bright MLS
MLS Number: MDAA466810
APN: 06-000-02164955
- 89 Southgate Ave
- 41 Murray Ave
- 46 Murray Ave
- 15 Morris St
- 141 West St Unit 304
- 19 Thompson St
- 53 Spa Rd
- 38 Pleasant St
- 5 Park Place Unit 507
- 5 Park Place Unit 428
- 5 Park Place Unit 722
- 5 Park Place Unit 325
- 5 Park Place Unit 527
- 5 Park Place Unit 314
- 5 Park Place Unit 607
- 5 Park Place Unit 102
- 5 Park Place Unit 430
- 111 Clay St
- 21 Southgate Ave
- 209 Clay St
