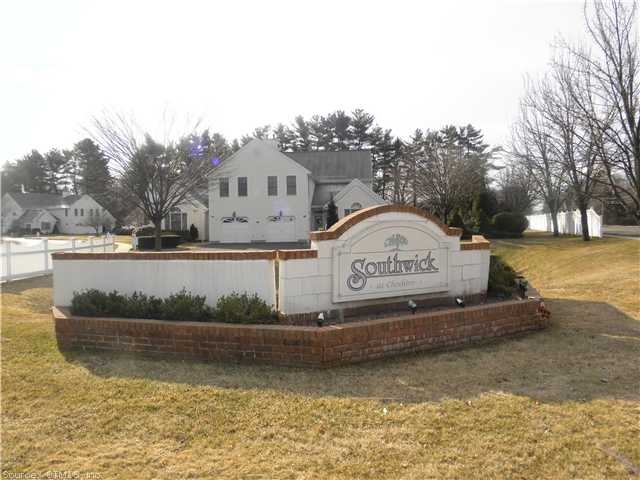
70 Southwick Ct Unit 201 Cheshire, CT 06410
Cheshire Neighborhood
2
Beds
2
Baths
954
Sq Ft
$273/mo
HOA Fee
Highlights
- Property is near public transit
- Exercise Course
- Intercom
- Darcey School Rated A-
- Balcony
- Guest Parking
About This Home
As of March 2022Bright and airy 2 bedroom, 2 bath unit on 2nd floor with balcony that looks out over beautiful grounds. Southwick is an active adult community, each floor has a library room.
Amenities include game room, library, salon, bank, and fitness room
Last Agent to Sell the Property
Berkshire Hathaway NE Prop. License #REB.0759335

Property Details
Home Type
- Condominium
Est. Annual Taxes
- $3,087
Year Built
- Built in 1998
HOA Fees
- $273 Monthly HOA Fees
Home Design
- 954 Sq Ft Home
- Masonry Siding
Kitchen
- Gas Oven or Range
- Dishwasher
- Disposal
Bedrooms and Bathrooms
- 2 Bedrooms
- 2 Full Bathrooms
Parking
- 2 Parking Spaces
- Guest Parking
- Visitor Parking
Schools
- Norton Elementary School
- Dodd Middle School
- Cheshire High School
Utilities
- Central Air
- Heating System Uses Natural Gas
- Hydro-Air Heating System
- Cable TV Available
Additional Features
- Dryer
- Balcony
- Property is near public transit
- Unfinished Basement
Community Details
Overview
- Mid-Rise Condominium
- Southwick Community
- Property managed by CT Real Estate
Recreation
- Exercise Course
Ownership History
Date
Name
Owned For
Owner Type
Purchase Details
Listed on
Feb 15, 2022
Closed on
Mar 22, 2022
Sold by
Boardman Barbara
Bought by
Primrose William D and Primrose Patricia A
Seller's Agent
Nick Saraceni
Charter Oak Real Estate & Mgmt
Buyer's Agent
Norinne Byrne
Calcagni Real Estate
List Price
$199,900
Sold Price
$216,000
Premium/Discount to List
$16,100
8.05%
Total Days on Market
200
Current Estimated Value
Home Financials for this Owner
Home Financials are based on the most recent Mortgage that was taken out on this home.
Estimated Appreciation
$50,657
Avg. Annual Appreciation
6.94%
Original Mortgage
$172,800
Outstanding Balance
$163,266
Interest Rate
4.16%
Mortgage Type
Purchase Money Mortgage
Estimated Equity
$103,391
Purchase Details
Listed on
Feb 16, 2012
Closed on
Sep 24, 2012
Sold by
Dillon Hilda and Dillon Joseph
Bought by
Boardman Barbara
Seller's Agent
The Sally Bowman Team
Berkshire Hathaway NE Prop.
Buyer's Agent
Nick Saraceni
Charter Oak Real Estate & Mgmt
List Price
$147,500
Sold Price
$134,500
Premium/Discount to List
-$13,000
-8.81%
Home Financials for this Owner
Home Financials are based on the most recent Mortgage that was taken out on this home.
Avg. Annual Appreciation
5.11%
Purchase Details
Closed on
Oct 15, 2003
Sold by
Hedges Margaret and Brennan James P
Bought by
Dillon John and Dillon Hilda
Map
Create a Home Valuation Report for This Property
The Home Valuation Report is an in-depth analysis detailing your home's value as well as a comparison with similar homes in the area
Similar Home in Cheshire, CT
Home Values in the Area
Average Home Value in this Area
Purchase History
| Date | Type | Sale Price | Title Company |
|---|---|---|---|
| Warranty Deed | $216,000 | None Available | |
| Warranty Deed | $216,000 | None Available | |
| Warranty Deed | $134,500 | -- | |
| Warranty Deed | $134,500 | -- | |
| Warranty Deed | $170,000 | -- | |
| Warranty Deed | $170,000 | -- |
Source: Public Records
Mortgage History
| Date | Status | Loan Amount | Loan Type |
|---|---|---|---|
| Open | $172,800 | Purchase Money Mortgage | |
| Closed | $172,800 | Purchase Money Mortgage | |
| Previous Owner | $135,000 | No Value Available | |
| Previous Owner | $78,000 | No Value Available |
Source: Public Records
Property History
| Date | Event | Price | Change | Sq Ft Price |
|---|---|---|---|---|
| 03/22/2022 03/22/22 | Sold | $216,000 | +8.1% | $226 / Sq Ft |
| 02/15/2022 02/15/22 | For Sale | $199,900 | +48.6% | $210 / Sq Ft |
| 09/21/2012 09/21/12 | Sold | $134,500 | -8.8% | $141 / Sq Ft |
| 09/03/2012 09/03/12 | Pending | -- | -- | -- |
| 02/16/2012 02/16/12 | For Sale | $147,500 | -- | $155 / Sq Ft |
Source: SmartMLS
Tax History
| Year | Tax Paid | Tax Assessment Tax Assessment Total Assessment is a certain percentage of the fair market value that is determined by local assessors to be the total taxable value of land and additions on the property. | Land | Improvement |
|---|---|---|---|---|
| 2024 | $3,681 | $134,050 | $0 | $134,050 |
| 2023 | $2,801 | $79,830 | $0 | $79,830 |
| 2022 | $2,740 | $79,830 | $0 | $79,830 |
| 2021 | $2,692 | $79,830 | $0 | $79,830 |
| 2020 | $2,652 | $79,830 | $0 | $79,830 |
| 2019 | $2,652 | $79,830 | $0 | $79,830 |
| 2018 | $2,851 | $87,410 | $0 | $87,410 |
| 2017 | $2,792 | $87,410 | $0 | $87,410 |
| 2016 | $2,683 | $87,410 | $0 | $87,410 |
| 2015 | $2,683 | $87,410 | $0 | $87,410 |
| 2014 | -- | $87,410 | $0 | $87,410 |
Source: Public Records
Source: SmartMLS
MLS Number: N322974
APN: CHES-000085-000099-000002-000201
Nearby Homes
- 40 Southwick Ct Unit 201
- 60 Pace Dr
- 105 Bates Dr
- 1161 Sperry Rd
- 1600 S Main St
- 1600 S Main St Unit BFraser Model
- 1600 S Main St Unit Model A (Charter Oak
- 196 Harrison Rd
- 157 Green Hill Ln
- 1701 S Main St
- 30 Hidden Place
- 50 Heritage Dr
- 175 Old Lane Rd
- 968 Coleman Rd
- 22 Soderman Way
- 25 Soderman Way
- 68 Soderman Way Unit 68
- 630 Cook Hill Rd
- 55 Pine Brook Ct
- 64 Darley Dr
