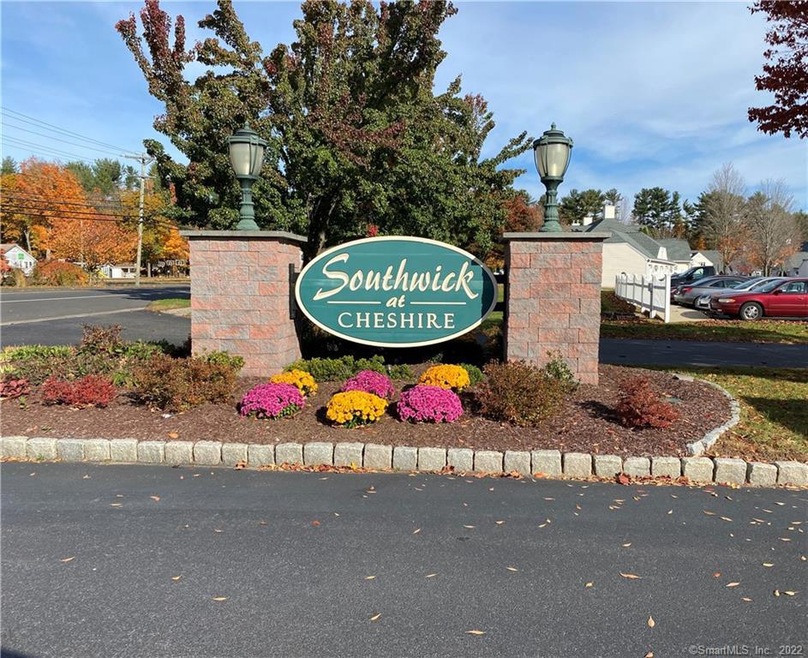
70 Southwick Ct Unit 209 Cheshire, CT 06410
Highlights
- Clubhouse
- Property is near public transit
- Exercise Course
- Darcey School Rated A-
- Ranch Style House
- Elevator
About This Home
As of November 2022Adorable 2nd floor unit is located in this beautifully maintained 55+ community. This 1 BD/1 BA unit includes newer carpets, brand new dishwasher and a lovely screened in porch off of LR. Washer/dryer in unit with ample storage in unit and a lower level storage area. Primary bedroom has double closet and attached bath. This is an estate- NO disclosures. Property sold AS IS.
Last Agent to Sell the Property
Press/Cuozzo Realtors License #RES.0775073 Listed on: 10/28/2022
Property Details
Home Type
- Condominium
Est. Annual Taxes
- $2,427
Year Built
- Built in 1998
HOA Fees
- $302 Monthly HOA Fees
Home Design
- Ranch Style House
- Brick Exterior Construction
- Masonry Siding
Interior Spaces
- 875 Sq Ft Home
- Ceiling Fan
Kitchen
- Oven or Range
- Microwave
- Dishwasher
Bedrooms and Bathrooms
- 1 Bedroom
- 1 Full Bathroom
Laundry
- Laundry on main level
- Dryer
- Washer
Basement
- Shared Basement
- Basement Storage
Parking
- 1 Car Garage
- Handicap Parking
- Guest Parking
- Visitor Parking
- Parking Lot
- Unassigned Parking
Accessible Home Design
- Grab Bar In Bathroom
- Halls are 36 inches wide or more
- Doors with lever handles
Outdoor Features
- Patio
Location
- Property is near public transit
- Property is near shops
- Property is near a golf course
Schools
- Cheshire High School
Utilities
- Central Air
- Heating System Uses Natural Gas
- Cable TV Available
Community Details
Overview
- Association fees include club house, grounds maintenance, trash pickup, snow removal, property management, insurance
- 134 Units
- Southwick Community
- Property managed by CREMS
Amenities
- Public Transportation
- Clubhouse
- Elevator
Recreation
- Exercise Course
Ownership History
Purchase Details
Purchase Details
Home Financials for this Owner
Home Financials are based on the most recent Mortgage that was taken out on this home.Purchase Details
Home Financials for this Owner
Home Financials are based on the most recent Mortgage that was taken out on this home.Purchase Details
Home Financials for this Owner
Home Financials are based on the most recent Mortgage that was taken out on this home.Similar Home in Cheshire, CT
Home Values in the Area
Average Home Value in this Area
Purchase History
| Date | Type | Sale Price | Title Company |
|---|---|---|---|
| Quit Claim Deed | -- | None Available | |
| Quit Claim Deed | -- | None Available | |
| Executors Deed | $155,000 | None Available | |
| Executors Deed | $155,000 | None Available | |
| Executors Deed | $104,000 | -- | |
| Executors Deed | $104,000 | -- | |
| Guardian Deed | $135,000 | -- | |
| Guardian Deed | $135,000 | -- |
Mortgage History
| Date | Status | Loan Amount | Loan Type |
|---|---|---|---|
| Previous Owner | $77,000 | New Conventional | |
| Previous Owner | $55,000 | Purchase Money Mortgage |
Property History
| Date | Event | Price | Change | Sq Ft Price |
|---|---|---|---|---|
| 11/30/2022 11/30/22 | Sold | $155,000 | +3.4% | $177 / Sq Ft |
| 10/28/2022 10/28/22 | Pending | -- | -- | -- |
| 10/28/2022 10/28/22 | For Sale | $149,900 | +44.1% | $171 / Sq Ft |
| 01/19/2018 01/19/18 | Sold | $104,000 | -5.4% | $119 / Sq Ft |
| 08/04/2017 08/04/17 | For Sale | $109,900 | -- | $126 / Sq Ft |
Tax History Compared to Growth
Tax History
| Year | Tax Paid | Tax Assessment Tax Assessment Total Assessment is a certain percentage of the fair market value that is determined by local assessors to be the total taxable value of land and additions on the property. | Land | Improvement |
|---|---|---|---|---|
| 2024 | $3,054 | $111,230 | $0 | $111,230 |
| 2023 | $2,481 | $70,710 | $0 | $70,710 |
| 2022 | $2,427 | $70,710 | $0 | $70,710 |
| 2021 | $2,384 | $70,710 | $0 | $70,710 |
| 2020 | $2,349 | $70,710 | $0 | $70,710 |
| 2019 | $2,349 | $70,710 | $0 | $70,710 |
| 2018 | $2,340 | $71,730 | $0 | $71,730 |
| 2017 | $2,291 | $71,730 | $0 | $71,730 |
| 2016 | $2,201 | $71,730 | $0 | $71,730 |
| 2015 | $2,201 | $71,730 | $0 | $71,730 |
| 2014 | -- | $71,730 | $0 | $71,730 |
Agents Affiliated with this Home
-

Seller's Agent in 2022
Dawn Sullivan
Press/Cuozzo Realtors
(203) 215-5135
5 in this area
77 Total Sales
-

Buyer's Agent in 2022
Julie Luchina
Coldwell Banker
(860) 866-8563
12 in this area
94 Total Sales
-

Seller's Agent in 2018
Dawn D'Auria
Coldwell Banker
(203) 671-2525
11 in this area
85 Total Sales
-

Buyer's Agent in 2018
Sue Candido Criscuolo
Press/Cuozzo Realtors
(203) 627-9130
11 Total Sales
Map
Source: SmartMLS
MLS Number: 170532902
APN: CHES-000085-000099-000002-000209
- 67 Southwick Ct Unit 67
- 29 Bates Dr
- 60 Brook Ln
- 115 S Brooksvale Rd
- 239 Bates Dr
- 1600 S Main St
- 1600 S Main St Unit BFraser Model
- 1600 S Main St Unit Model A (Charter Oak
- 1600RR S Main St
- 21 Rockview Dr
- 1681 Orchard Hill Rd
- 80 Jill Ln
- 136 Crescent Cir
- 430 Cook Hill Rd
- Lot 2 Mount Sanford Rd
- Lot 1 Mount Sanford Rd
- Lot 3 Mount Sanford Rd
- 1775 Orchard Hill Rd
- 25 Hidden Place
- 31 Roslyn Dr
