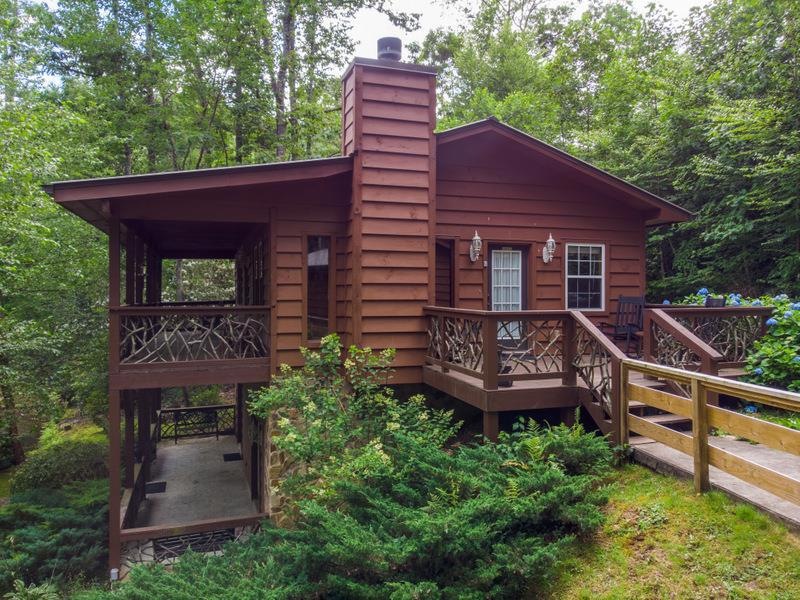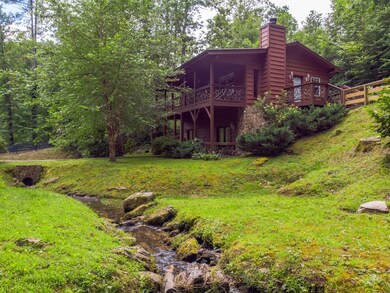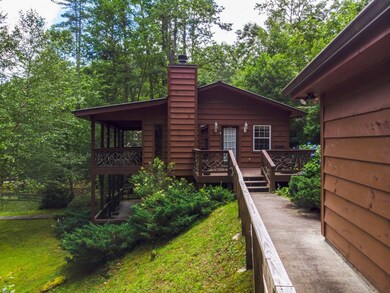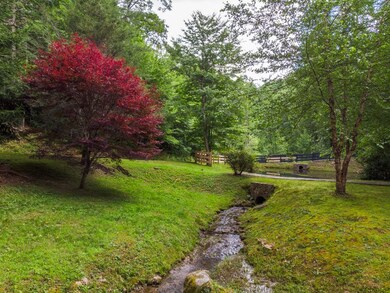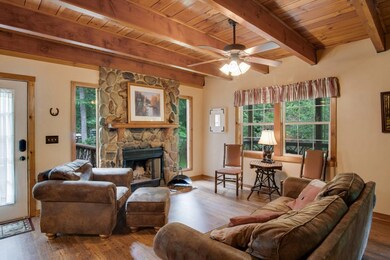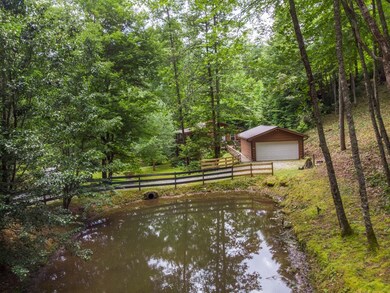
70 Stockton Rd Franklin, NC 28734
Highlights
- Water Views
- Private Lot
- Partially Wooded Lot
- Home fronts a pond
- Ranch Style House
- Pine Flooring
About This Home
As of November 2020Adorable! A setting that is hard to find at 2800 ft. elevation in a small subdivision with privacy. The grounds are just as wonderful as the cabin with a stream that runs through the yard feeding the two ponds in front of the house and garage. The rushing sound of water can soothe all your troubles when you sit on one of three porches and enjoy the quiet mountain setting. The stone fireplace was constructed from rocks found on the property and warms your heart and your toes on a cool mountain night. The interior of the home is yellow pine with beams in the ceiling through out the house. The master is on the main level and on the bottom level are two unique rooms and a bath. One room is large with built in bunk beds. The other has some built in desk and bench where you can cuddle with a good book. As you enter Stockton Rd. you drive by a huge waterfall, then up the hill to the spill over from the ponds before you get to the house. Every part of this property is a show place and it comes completely furnished. It has been a great vacation rental.Portion of prop. is parcel ID#7523677302
Last Agent to Sell the Property
Keller Williams Realty Of Franklin Brokerage Phone: 8285240100 License #228116 Listed on: 07/12/2020

Home Details
Home Type
- Single Family
Est. Annual Taxes
- $890
Year Built
- Built in 2007
Lot Details
- 0.81 Acre Lot
- Home fronts a pond
- Home fronts a stream
- Fenced Yard
- Private Lot
- Open Lot
- Lot Has A Rolling Slope
- Partially Wooded Lot
Parking
- 1 Car Detached Garage
- Garage Door Opener
Home Design
- Ranch Style House
- Rustic Architecture
- Cabin
- Shingle Roof
- Composition Roof
- Wood Siding
- Stone
Interior Spaces
- 1,632 Sq Ft Home
- Furnished
- Ceiling Fan
- Wood Burning Fireplace
- Stone Fireplace
- Insulated Windows
- Insulated Doors
- Great Room
- Living Area on First Floor
- Combination Kitchen and Dining Room
- Water Views
Kitchen
- Electric Oven or Range
- Microwave
- Dishwasher
Flooring
- Pine Flooring
- Vinyl
Bedrooms and Bathrooms
- 2 Bedrooms
- 2 Full Bathrooms
Laundry
- Laundry on main level
- Dryer
- Washer
Finished Basement
- Heated Basement
- Basement Fills Entire Space Under The House
- Interior and Exterior Basement Entry
- Bedroom in Basement
- Finished Basement Bathroom
- Basement with some natural light
Outdoor Features
- Porch
Schools
- East Franklin Elementary School
- Macon Middle School
- Franklin High School
Utilities
- Forced Air Heating and Cooling System
- Heating System Uses Propane
- Heating System Uses Wood
- Heating System Powered By Leased Propane
- Spring water is a source of water for the property
- Private Water Source
- Well
- Electric Water Heater
- Septic Tank
- Satellite Dish
Community Details
- No Home Owners Association
- Ledford Falls Subdivision
- Stream
Listing and Financial Details
- Assessor Parcel Number 7523679403
Ownership History
Purchase Details
Home Financials for this Owner
Home Financials are based on the most recent Mortgage that was taken out on this home.Purchase Details
Home Financials for this Owner
Home Financials are based on the most recent Mortgage that was taken out on this home.Similar Homes in Franklin, NC
Home Values in the Area
Average Home Value in this Area
Purchase History
| Date | Type | Sale Price | Title Company |
|---|---|---|---|
| Warranty Deed | $300,000 | None Available | |
| Interfamily Deed Transfer | -- | None Available |
Mortgage History
| Date | Status | Loan Amount | Loan Type |
|---|---|---|---|
| Open | $256,500 | New Conventional | |
| Previous Owner | $141,000 | New Conventional | |
| Previous Owner | $249,800 | New Conventional | |
| Previous Owner | $260,000 | New Conventional | |
| Previous Owner | $260,000 | Unknown |
Property History
| Date | Event | Price | Change | Sq Ft Price |
|---|---|---|---|---|
| 11/25/2020 11/25/20 | Sold | $300,000 | 0.0% | $184 / Sq Ft |
| 10/26/2020 10/26/20 | Pending | -- | -- | -- |
| 07/12/2020 07/12/20 | For Sale | $300,000 | +50.8% | $184 / Sq Ft |
| 10/27/2015 10/27/15 | Sold | $199,000 | 0.0% | $122 / Sq Ft |
| 09/27/2015 09/27/15 | Pending | -- | -- | -- |
| 05/26/2013 05/26/13 | For Sale | $199,000 | -- | $122 / Sq Ft |
Tax History Compared to Growth
Tax History
| Year | Tax Paid | Tax Assessment Tax Assessment Total Assessment is a certain percentage of the fair market value that is determined by local assessors to be the total taxable value of land and additions on the property. | Land | Improvement |
|---|---|---|---|---|
| 2024 | $1,054 | $269,780 | $43,290 | $226,490 |
| 2023 | $980 | $269,780 | $43,290 | $226,490 |
| 2022 | $980 | $167,440 | $25,710 | $141,730 |
| 2021 | $950 | $184,740 | $25,710 | $159,030 |
| 2020 | $903 | $184,740 | $25,710 | $159,030 |
| 2019 | $890 | $184,740 | $25,710 | $159,030 |
| 2018 | $820 | $180,080 | $22,850 | $157,230 |
| 2017 | $0 | $180,080 | $22,850 | $157,230 |
| 2016 | $820 | $180,080 | $22,850 | $157,230 |
| 2015 | $797 | $180,080 | $22,850 | $157,230 |
| 2014 | $850 | $242,220 | $46,350 | $195,870 |
| 2013 | -- | $242,220 | $46,350 | $195,870 |
Agents Affiliated with this Home
-
Evelyn Owens

Seller's Agent in 2020
Evelyn Owens
Keller Williams Realty Of Franklin
(828) 332-0088
133 in this area
167 Total Sales
-
Karen Bartlett

Buyer's Agent in 2020
Karen Bartlett
RE/MAX
(828) 736-3385
2 in this area
48 Total Sales
Map
Source: Carolina Smokies Association of REALTORS®
MLS Number: 26016275
APN: 7523679403
- 201 Stockton Rd
- 151 Laurel Canyon Rd
- 0 Hidden Trail
- 00 Windermere Woods Rd Unit 7
- 00 Hidden Trail
- 103 Fox Valley Ln
- 95 Stockman Dr
- 100 Locust Flats Rd
- 3325 Walnut Creek Rd
- 0 Moss Ridge Rd
- 743 Little Hog Back Mountain Ln
- 837 Hemlock Falls Rd
- 305 Buck Top Rd
- 581 Mountain Laurel Dr
- 00 Glennview Ln
- 274 Bear Paw Ridge
- 00 Forest Dr
- 228 Mountain Laurel Dr
- 2177 Buck Creek Rd
- 334 Fox Den Ridge
